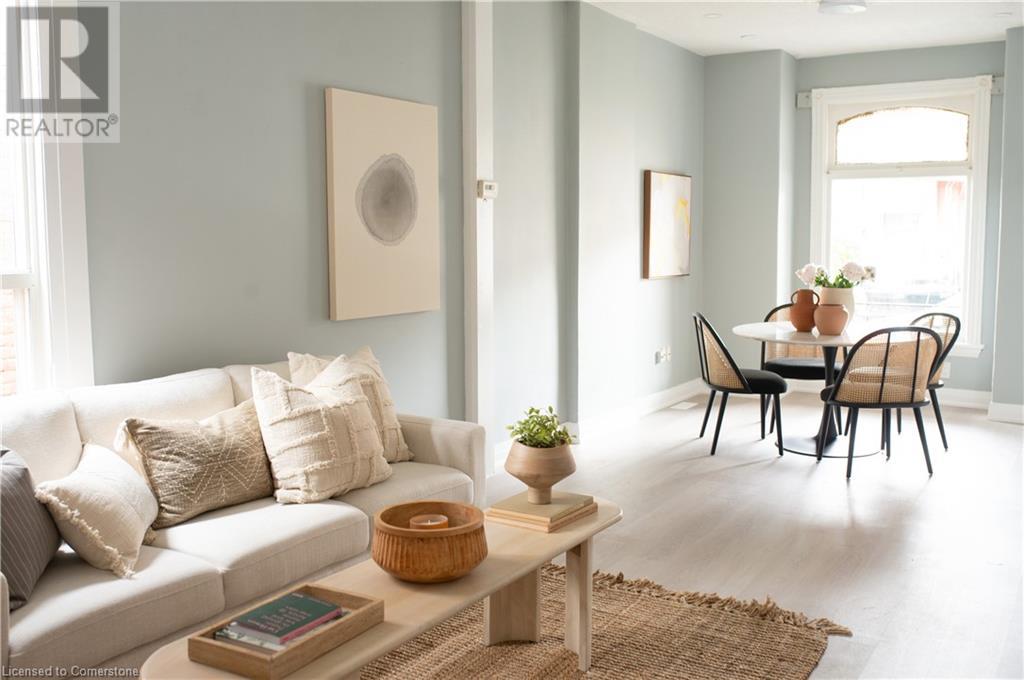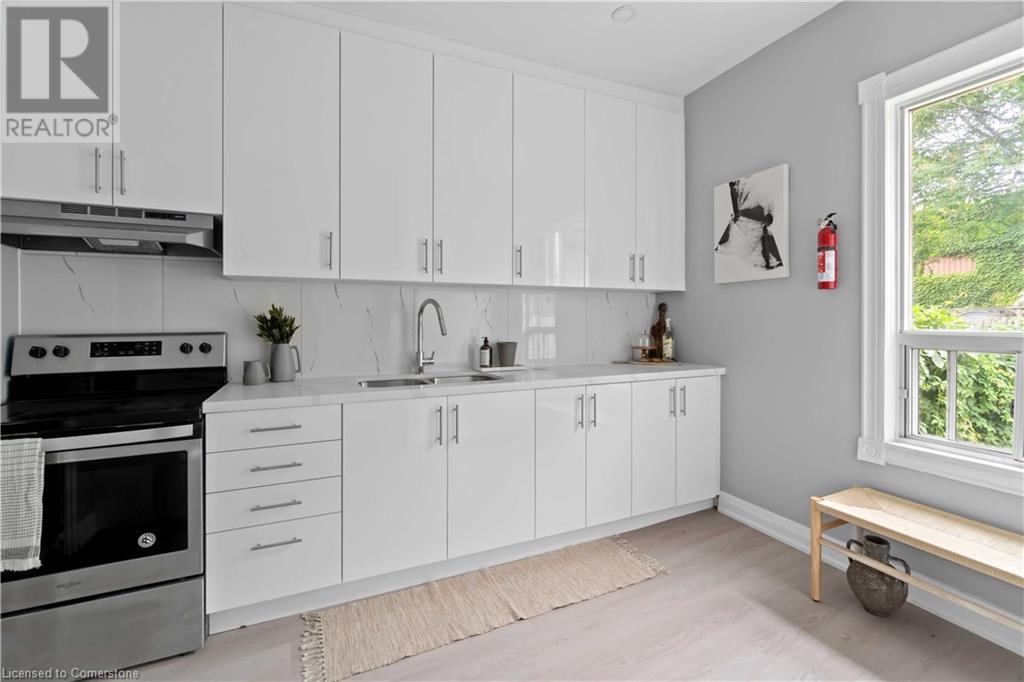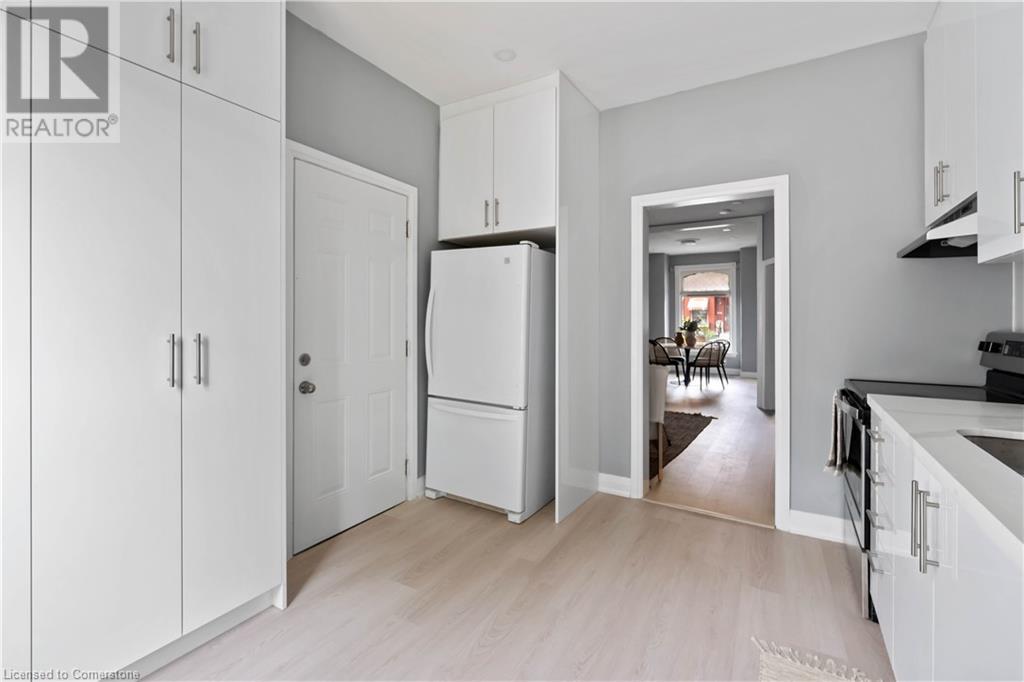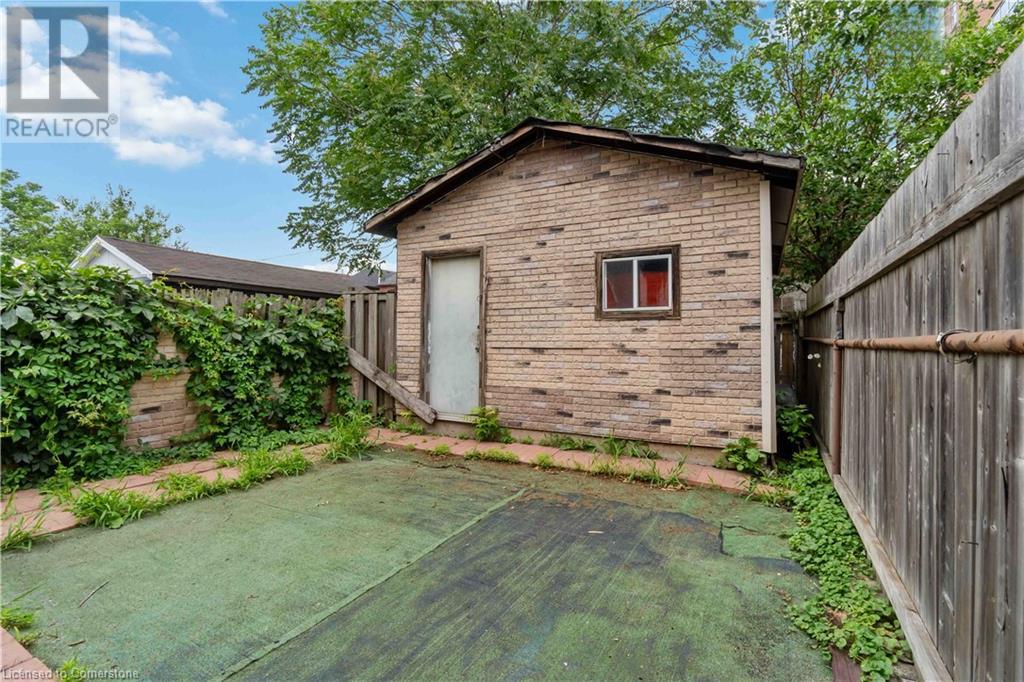43 Fullerton Avenue Hamilton, Ontario L8L 6G8
$450,000
Your new turnkey home is waiting in this charming, century old, newly renovated semi with high ceilings and detached garage complete with alley way access. This is the perfect starter home, investment or for those looking at a downsize without giving up the luxuries of freehold living in the city. This property features over 1370 sqft of total finished living space located right off the evolving, historical and gentrifying Barton Street. New shops, restaurants and amenities galore with a quick 15 minute walk to Tim Horton's Field as well as easy access to Burlington Street and onto the QEW. The detached garage features a new garage door and work bench perfect for the DIY aficionados. There is also the opportunity for potential laneway dwelling approval. There are two, new laneway houses just built a few doors down to the north from this property that can be seen from the outside. (id:50886)
Property Details
| MLS® Number | 40689595 |
| Property Type | Single Family |
| AmenitiesNearBy | Hospital, Schools |
| CommunityFeatures | Community Centre |
| EquipmentType | Water Heater |
| ParkingSpaceTotal | 1 |
| RentalEquipmentType | Water Heater |
| Structure | Porch |
| ViewType | City View |
Building
| BathroomTotal | 2 |
| BedroomsAboveGround | 2 |
| BedroomsTotal | 2 |
| Appliances | Dryer, Refrigerator, Stove, Water Softener, Washer, Hood Fan |
| ArchitecturalStyle | 2 Level |
| BasementDevelopment | Finished |
| BasementType | Full (finished) |
| ConstructedDate | 1903 |
| ConstructionStyleAttachment | Semi-detached |
| CoolingType | Central Air Conditioning |
| ExteriorFinish | Brick |
| FoundationType | Block |
| HeatingFuel | Natural Gas |
| HeatingType | Forced Air |
| StoriesTotal | 2 |
| SizeInterior | 1380 Sqft |
| Type | House |
| UtilityWater | Municipal Water |
Parking
| Detached Garage |
Land
| Acreage | No |
| LandAmenities | Hospital, Schools |
| Sewer | Municipal Sewage System |
| SizeDepth | 102 Ft |
| SizeFrontage | 19 Ft |
| SizeTotalText | Under 1/2 Acre |
| ZoningDescription | Residential |
Rooms
| Level | Type | Length | Width | Dimensions |
|---|---|---|---|---|
| Second Level | 4pc Bathroom | 6'10'' x 7'9'' | ||
| Second Level | Bedroom | 11'7'' x 7'9'' | ||
| Second Level | Primary Bedroom | 9'7'' x 13'9'' | ||
| Basement | Storage | 10'1'' x 9'8'' | ||
| Basement | Laundry Room | 11'9'' x 13'3'' | ||
| Basement | 3pc Bathroom | 8'4'' x 5'0'' | ||
| Basement | Recreation Room | 13'1'' x 10'2'' | ||
| Main Level | Den | 15'2'' x 8'7'' | ||
| Main Level | Kitchen | 11'3'' x 9'10'' | ||
| Main Level | Dining Room | 12'11'' x 10'7'' | ||
| Main Level | Living Room | 13'0'' x 9'3'' | ||
| Main Level | Foyer | 12'11'' x 3'6'' |
https://www.realtor.ca/real-estate/27790804/43-fullerton-avenue-hamilton
Interested?
Contact us for more information
Gregory Hutton
Salesperson
21 King Street W. 5th Floor
Hamilton, Ontario L8P 4W7

























































