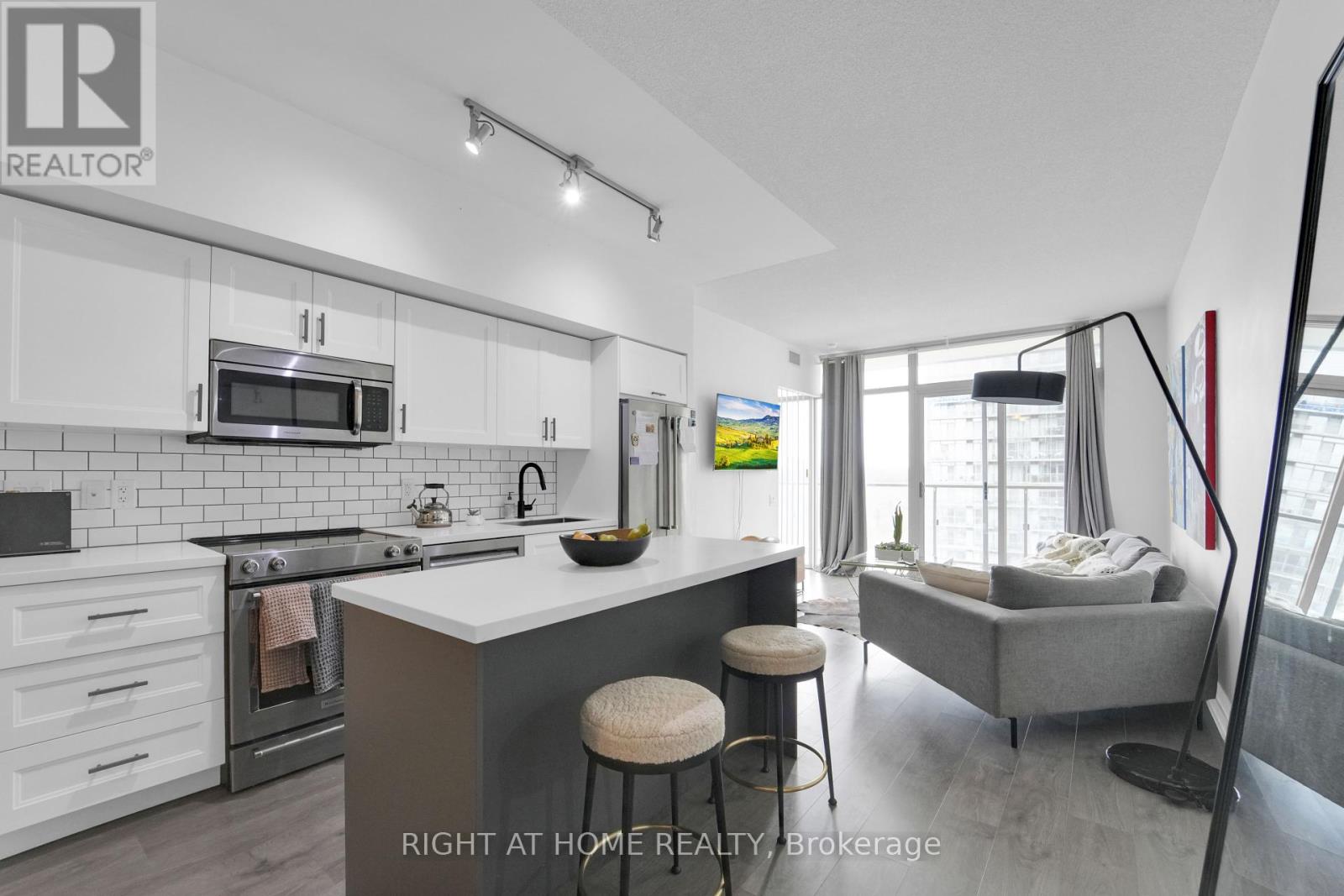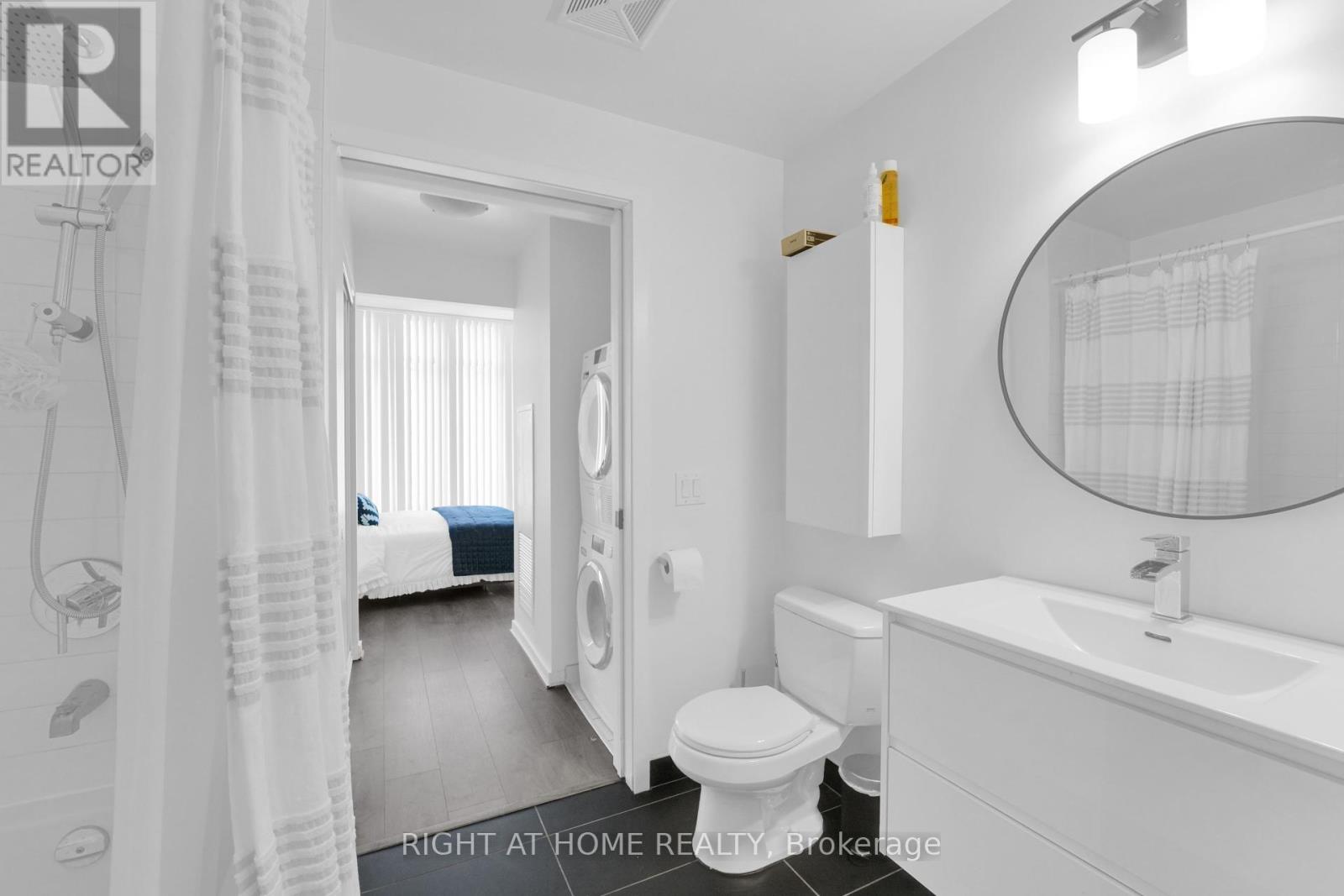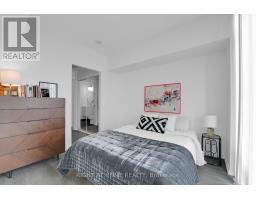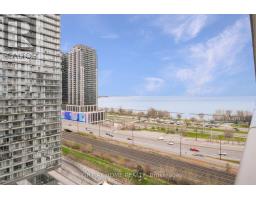1414 - 105 The Queensway Street Toronto, Ontario M6S 5B5
$658,800Maintenance, Heat, Water
$661.31 Monthly
Maintenance, Heat, Water
$661.31 MonthlyIntroducing a luxurious and renovated 1 bed + den nestled in one of Toronto's most coveted area of Swansea. Boasting with panoramic views of the lake and High Park. This contemporary and newly renovated residence embodies sophistication with HIGH END BRAND NEW STAINLESS STEEL APPLIANCES, RENOVATED KITCHEN AND BATHROOM AND MUCH MORE. The building features spectacular amenities including 2 full size gyms, an outdoor and indoor pool, dog park, 2 saunas, tennis court and 24hr Convenience store without ever having to leave the building. AMAZING LOCATION: walking distance to HIGH PARK, LAKESHORE WATERFRONT TRAILS AND BEACH, top schools in neighborhood and plaza with grocery store, Shopper's, nail salon, Pet Valu, etc within 5 mins away. Around the corner from Gardiner, 427, Hospital and the TTC is at your doorstep. Residents enjoy easy access to downtown Toronto and there is even a DAYCARE in the building. 105 side has a high speed elevator !!! **** EXTRAS **** Miele Washer and Dryer- could negotiate into price or will buy a standard set for new owners. (id:50886)
Property Details
| MLS® Number | W11918466 |
| Property Type | Single Family |
| Community Name | High Park-Swansea |
| CommunityFeatures | Pet Restrictions |
| Features | Balcony, In Suite Laundry |
| ParkingSpaceTotal | 1 |
| PoolType | Indoor Pool, Outdoor Pool |
| Structure | Tennis Court |
Building
| BathroomTotal | 1 |
| BedroomsAboveGround | 1 |
| BedroomsBelowGround | 1 |
| BedroomsTotal | 2 |
| Amenities | Party Room, Visitor Parking, Exercise Centre, Security/concierge |
| CoolingType | Central Air Conditioning |
| ExteriorFinish | Concrete |
| FireProtection | Security Guard, Smoke Detectors |
| HeatingFuel | Natural Gas |
| HeatingType | Forced Air |
| SizeInterior | 599.9954 - 698.9943 Sqft |
| Type | Apartment |
Parking
| Underground |
Land
| Acreage | No |
Rooms
| Level | Type | Length | Width | Dimensions |
|---|---|---|---|---|
| Main Level | Living Room | 3.09 m | 3.42 m | 3.09 m x 3.42 m |
| Main Level | Kitchen | 3.58 m | 3.79 m | 3.58 m x 3.79 m |
| Main Level | Dining Room | 2.52 m | 3.79 m | 2.52 m x 3.79 m |
| Main Level | Primary Bedroom | 3.05 m | 3.02 m | 3.05 m x 3.02 m |
| Main Level | Den | 2.5 m | 2.71 m | 2.5 m x 2.71 m |
| Main Level | Bathroom | 1.71 m | 2.43 m | 1.71 m x 2.43 m |
Interested?
Contact us for more information
Nikoletta Sedlak
Salesperson
130 Queens Quay East #506
Toronto, Ontario M5V 3Z6































