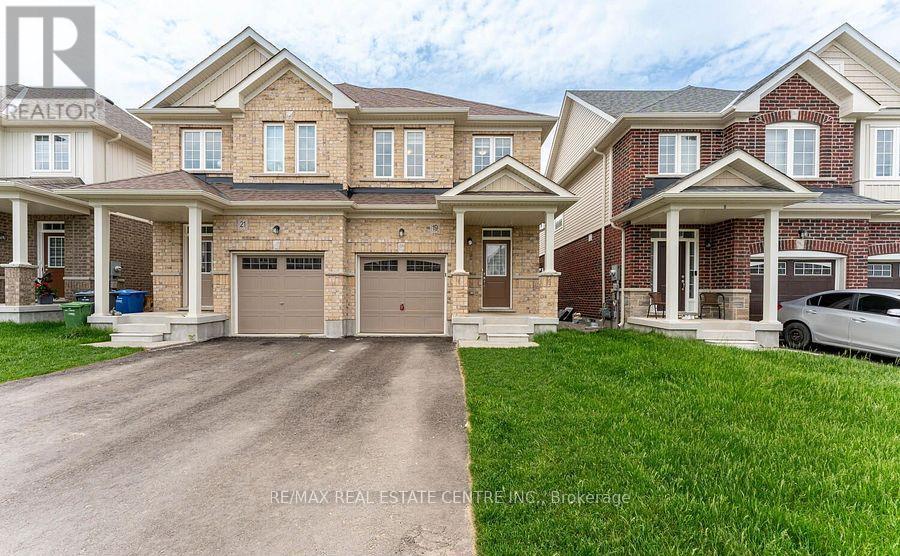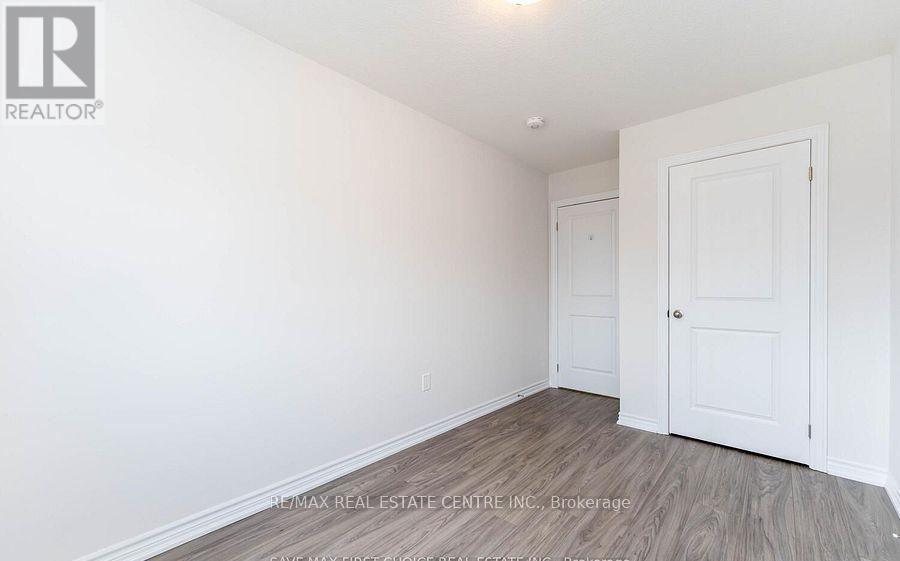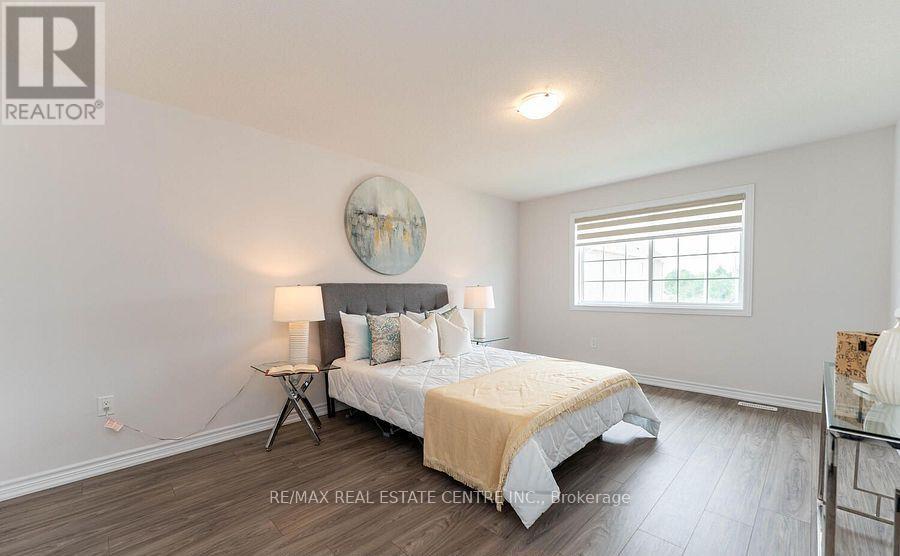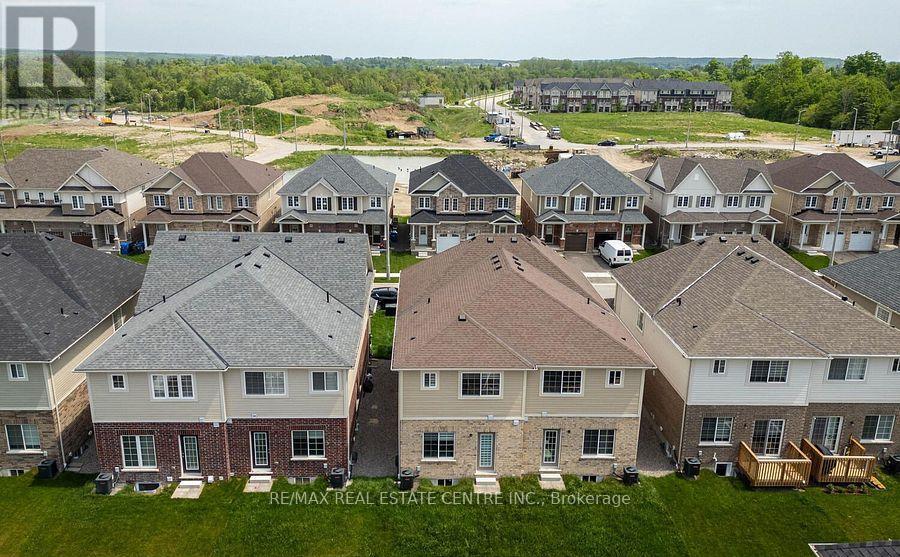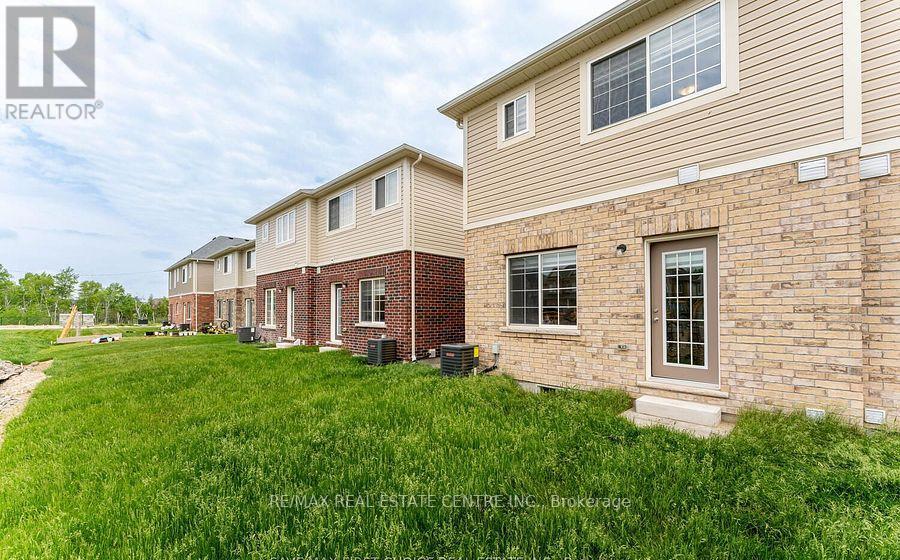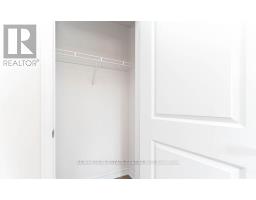19 Elsegood Drive Guelph, Ontario N1L 0R6
$899,900
Welcome to 19 Elsegood Drive, located in the sought-after south end of Guelph. Nestled on a quiet, newly developed Area, this home boasts a modern layout with an open-concept design. Nestled within the prestigious Royal Valley Community in Guelph, this stunning 3 Bedroom and huge Den on 2nd floor home epitomizes modern luxury living at its best. Main floor Features 9' ceiling and a striking staircase with metal pickets. Smart layout, spacious bedrooms & private yard Unspoiled basement waiting for your touches potential to make Basement Apartment for extra income. High End appliances, Carpet free house upgraded lighting fixtures. roller blinds, pot lights, a garage door opener, and sleek granite kitchen countertops. The master suite boasts a luxurious ensuite 3-piece washroom and dual walk-in closets. The basement comes with a roughed-in 3-piece washroom. Situated close to public transit, the University of Guelph, the GO Terminal, Pergola Commons Shopping Centre, and various amenities including places of worship, this home ensures quick access to Highway 401 for easy commuting. House is still under Tarion Warranty, Offers anytime with thanks!Don't miss the opportunity to make this stunning property your new home! **** EXTRAS **** All Appliances, A/C, Garage door opener. (id:50886)
Property Details
| MLS® Number | X11918416 |
| Property Type | Single Family |
| Community Name | Kortright Hills |
| Features | Sump Pump |
| ParkingSpaceTotal | 3 |
Building
| BathroomTotal | 3 |
| BedroomsAboveGround | 3 |
| BedroomsBelowGround | 1 |
| BedroomsTotal | 4 |
| Appliances | Water Heater |
| BasementType | Full |
| ConstructionStyleAttachment | Semi-detached |
| CoolingType | Central Air Conditioning |
| ExteriorFinish | Brick, Vinyl Siding |
| FlooringType | Ceramic, Laminate |
| FoundationType | Concrete |
| HalfBathTotal | 1 |
| HeatingFuel | Natural Gas |
| HeatingType | Forced Air |
| StoriesTotal | 2 |
| SizeInterior | 1499.9875 - 1999.983 Sqft |
| Type | House |
| UtilityWater | Municipal Water |
Parking
| Garage |
Land
| Acreage | No |
| Sewer | Sanitary Sewer |
| SizeDepth | 98 Ft ,4 In |
| SizeFrontage | 22 Ft ,1 In |
| SizeIrregular | 22.1 X 98.4 Ft |
| SizeTotalText | 22.1 X 98.4 Ft|under 1/2 Acre |
Rooms
| Level | Type | Length | Width | Dimensions |
|---|---|---|---|---|
| Second Level | Primary Bedroom | 3.6 m | 5.18 m | 3.6 m x 5.18 m |
| Second Level | Bedroom 3 | 2.56 m | 4.14 m | 2.56 m x 4.14 m |
| Second Level | Bedroom 2 | 2.44 m | 3.72 m | 2.44 m x 3.72 m |
| Second Level | Study | 2.13 m | 2.77 m | 2.13 m x 2.77 m |
| Main Level | Kitchen | 2.31 m | 3.71 m | 2.31 m x 3.71 m |
| Main Level | Eating Area | 2.43 m | 2.92 m | 2.43 m x 2.92 m |
| Main Level | Family Room | 5.12 m | 3.96 m | 5.12 m x 3.96 m |
| Main Level | Laundry Room | Measurements not available |
https://www.realtor.ca/real-estate/27790920/19-elsegood-drive-guelph-kortright-hills-kortright-hills
Interested?
Contact us for more information
Rahul Bhimani
Broker
2 County Court Blvd. Ste 150
Brampton, Ontario L6W 3W8
Rabel Bhimani
Broker
2 County Court Blvd. Ste 150
Brampton, Ontario L6W 3W8

