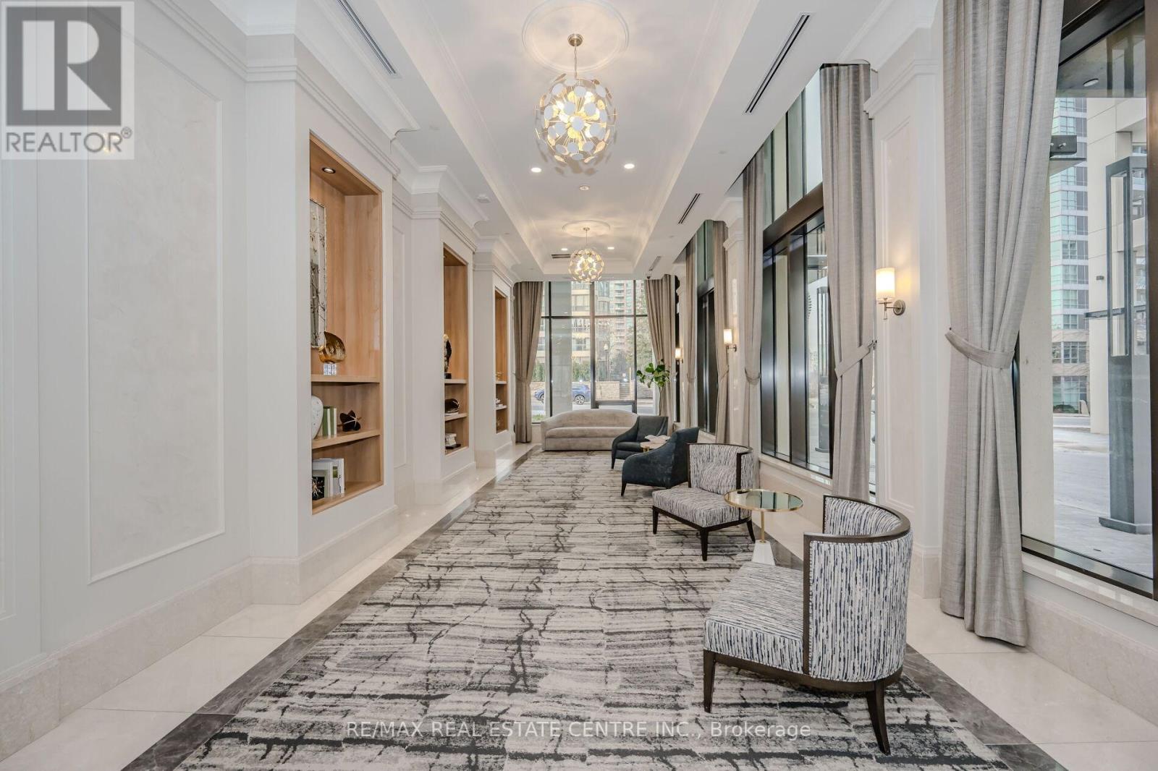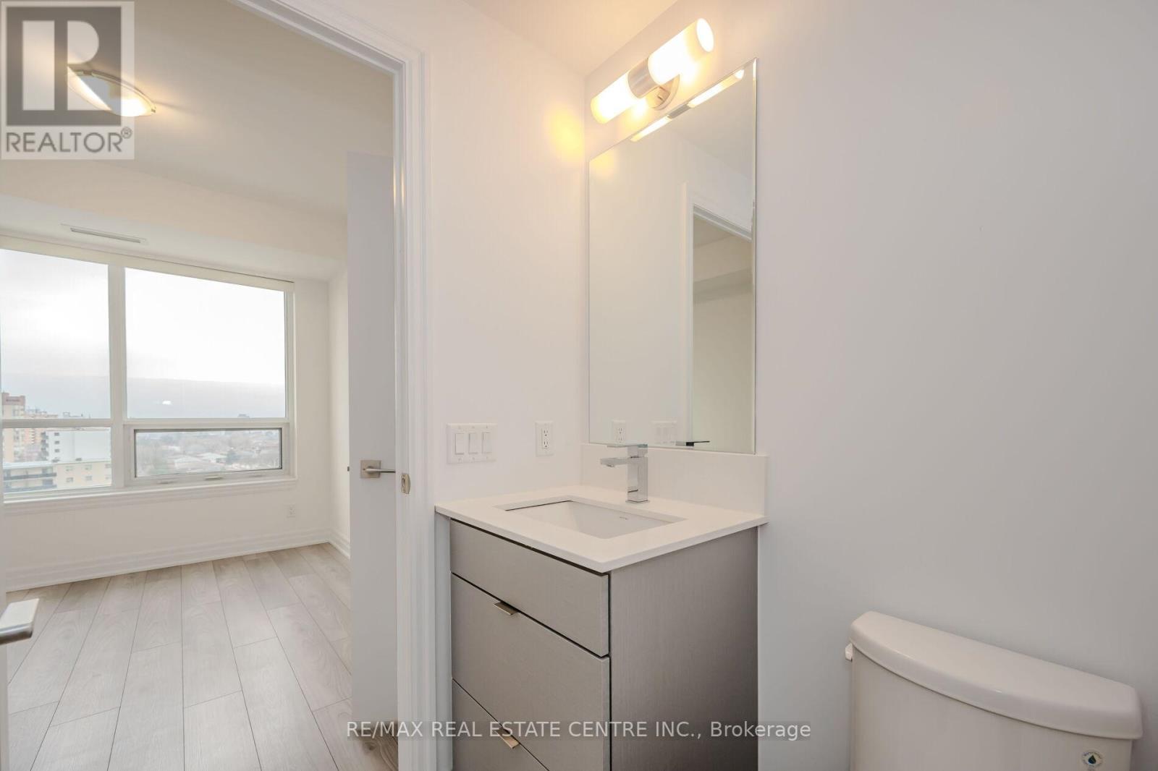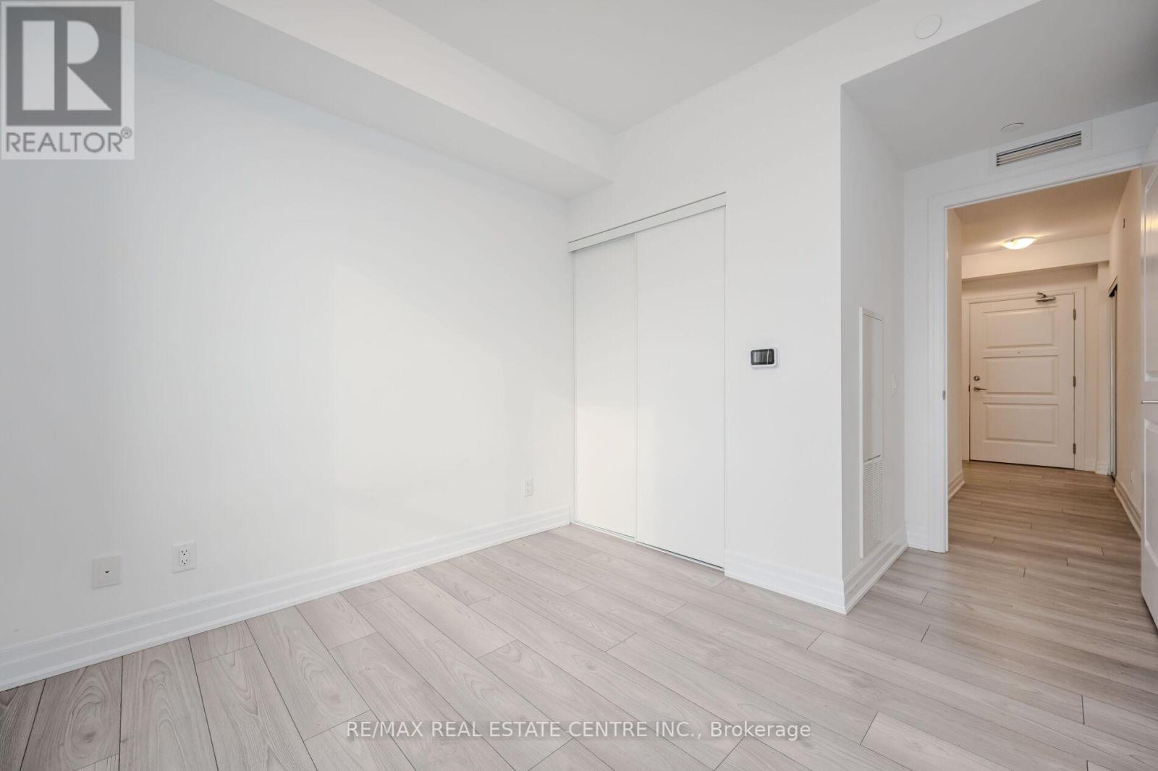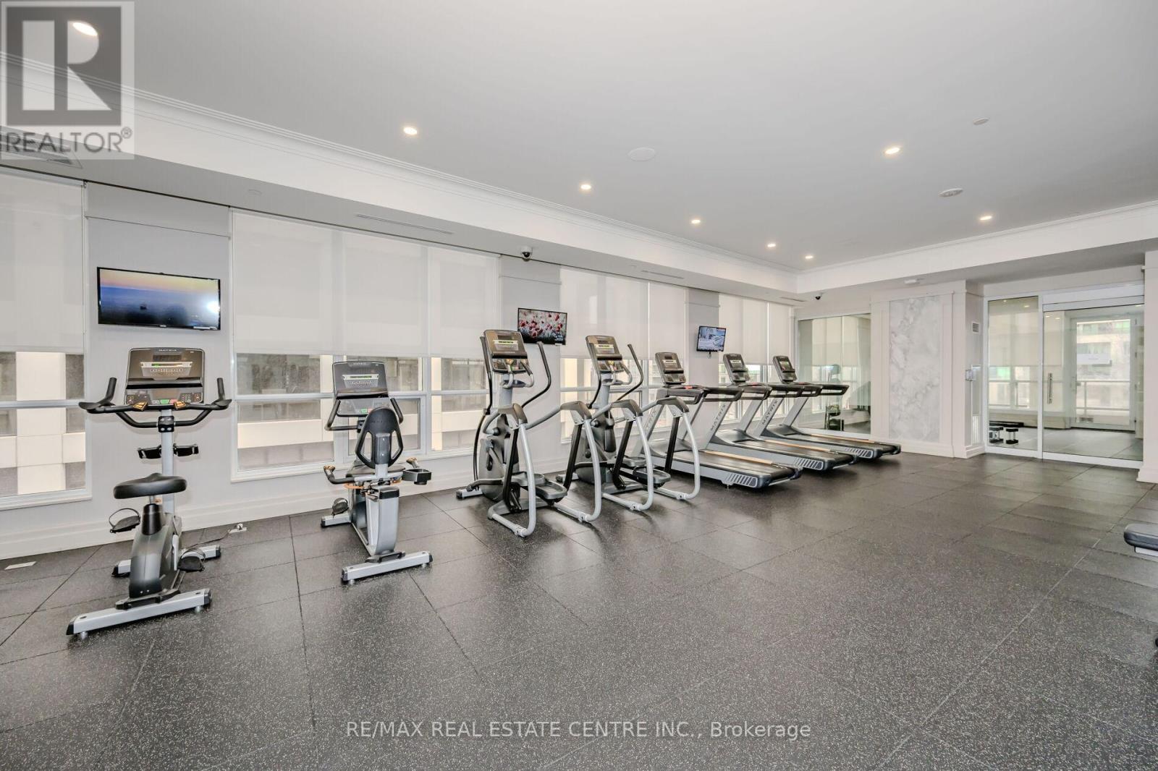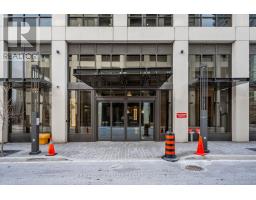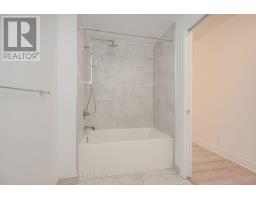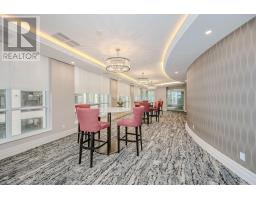907 - 36 Elm Drive Mississauga, Ontario L5B 0N3
$779,000Maintenance, Heat, Water, Common Area Maintenance, Parking, Insurance
$625.29 Monthly
Maintenance, Heat, Water, Common Area Maintenance, Parking, Insurance
$625.29 Monthly2 Bedroom Plus Den And 2 Full Baths With 1 Underground Parking And Locker. Upgrade Cabinetry In Kitchen. Granite Counter Tops. Laminate Hardwood Floors. Amenities Include Modern Fitness Centre, Yoga Studio, Wifi Lounge, Movie Theater, Billiards/Games Room, Guest Suites, Party Rooms, Outdoor Terraces With Fireplaces And Barbecue Areas. Located In The Heart Of Square One. Walk To Square One Shopping Centre And City Hall. Steps To Future LRT And Public Transit. Unit is 880 sq ft Interior Plus 35 Sq ft Balcony. Floor Plan Attached. Condo Amenities Located on Floors 2nd, 3rd and 5th. (id:50886)
Property Details
| MLS® Number | W11918477 |
| Property Type | Single Family |
| Community Name | City Centre |
| AmenitiesNearBy | Park, Schools |
| CommunityFeatures | Pet Restrictions |
| Features | Balcony |
| ParkingSpaceTotal | 1 |
Building
| BathroomTotal | 2 |
| BedroomsAboveGround | 2 |
| BedroomsBelowGround | 1 |
| BedroomsTotal | 3 |
| Amenities | Exercise Centre, Security/concierge, Visitor Parking, Recreation Centre, Storage - Locker |
| CoolingType | Central Air Conditioning |
| ExteriorFinish | Brick Facing |
| FlooringType | Laminate, Hardwood |
| SizeInterior | 799.9932 - 898.9921 Sqft |
| Type | Apartment |
Parking
| Underground |
Land
| AccessType | Public Road |
| Acreage | No |
| LandAmenities | Park, Schools |
Rooms
| Level | Type | Length | Width | Dimensions |
|---|---|---|---|---|
| Main Level | Dining Room | 5.18 m | 3.2 m | 5.18 m x 3.2 m |
| Main Level | Primary Bedroom | 3.04 m | 3.56 m | 3.04 m x 3.56 m |
| Main Level | Bedroom 2 | 2.74 m | 3.65 m | 2.74 m x 3.65 m |
| Main Level | Den | 1.92 m | 1.92 m | 1.92 m x 1.92 m |
| Main Level | Kitchen | 3.59 m | 3.59 m | 3.59 m x 3.59 m |
https://www.realtor.ca/real-estate/27791142/907-36-elm-drive-mississauga-city-centre-city-centre
Interested?
Contact us for more information
Froilan Berroya
Salesperson
1140 Burnhamthorpe Rd W #141-A
Mississauga, Ontario L5C 4E9
Francis Berroya
Salesperson
1140 Burnhamthorpe Rd W #141-A
Mississauga, Ontario L5C 4E9




