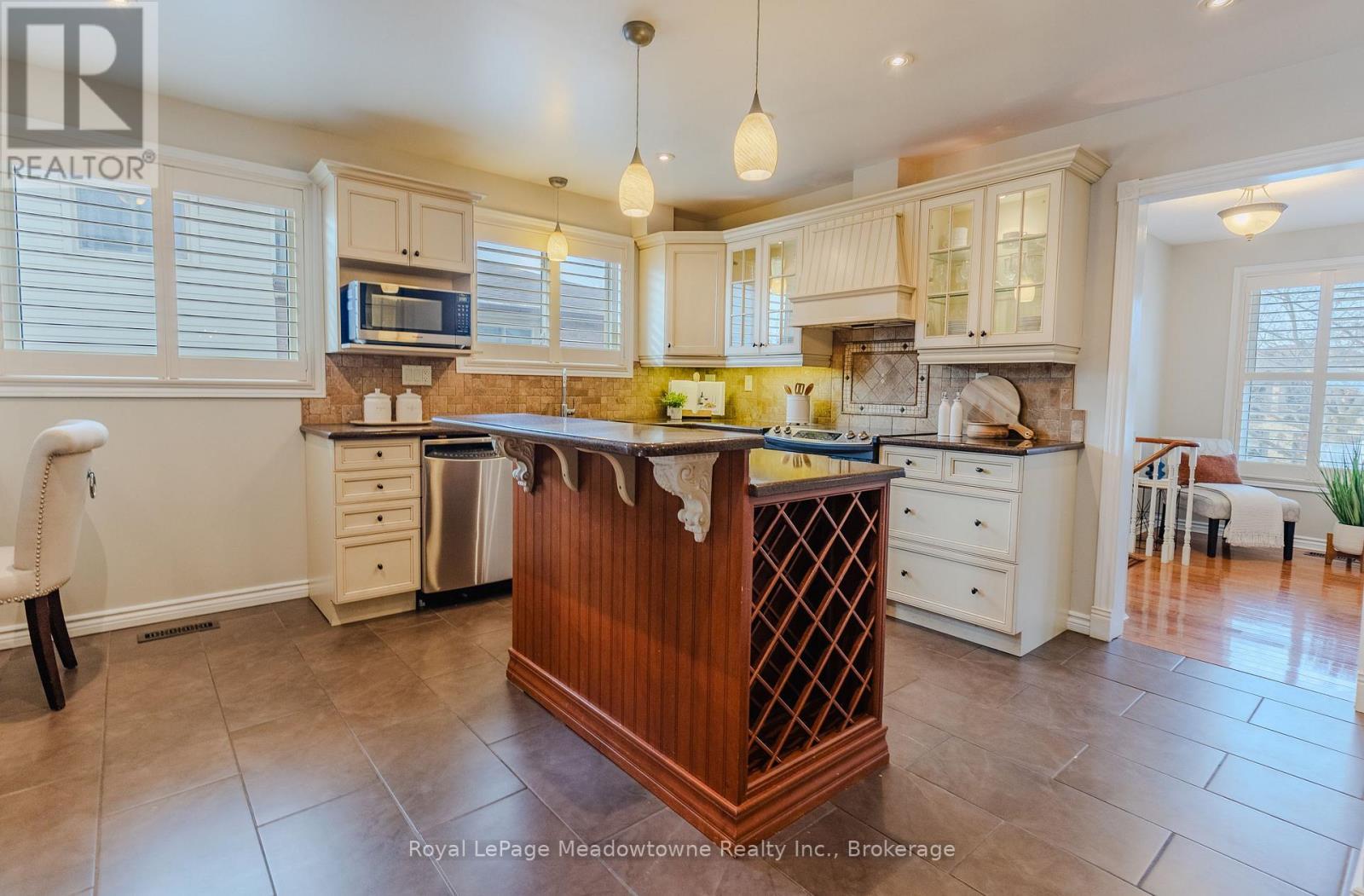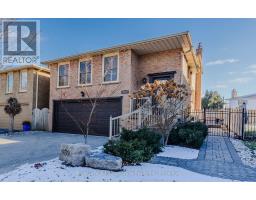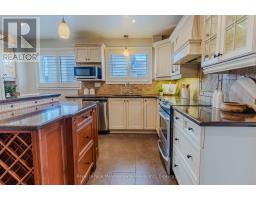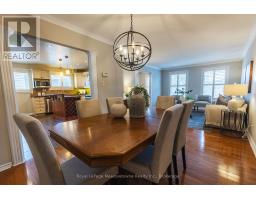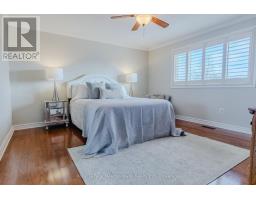839 Merritt Drive Milton, Ontario L9T 4J9
$1,200,000
Get Ready for Summer in Your Dream Backyard Oasis! Imagine endless summer fun in a heated saltwater pool with a serene waterfall feature, nestled in a beautifully landscaped backyard. This stunning 3+1 bedroom home is located on a quiet, highly sought-after street in the beloved Timberlea neighbourhood offering the perfect blend of tranquility and convenience. the waterfall feature. Originally a 4+1 bedroom home, the 4th bedroom has been converted into a bright office area, but can easily be restored if needed. The layout is ideal for entertaining, featuring: a spacious formal living and dining room, perfect for gatherings, a well-appointed kitchen with ample space and functionality and a separate family room overlooking the incredible backyard with a cozy fireplace. The interior features that you'll love: Freshly painted throughout in neutral tones and meticulously maintained. Upgraded with California shutters, hardwood and tile floors, slider windows, and central vacuum for effortless living, convenient access to the double-car garage and 2 storage areas directly from the lower level, a finished basement, complete with a recreation room and the 4th bedroom. Recent Upgrades for Peace of Mind: furnace replaced in 2019, roof updated in 2014, pool & backyard renovations completed in 2016, with a new pool liner installed in 2022.This home offers 6 parking spaces, making it perfect for hosting friends and family. Its prime location puts you close to schools, parks, shopping, restaurants, and major transportation routes, including the GO train, 401, 407, and the QEW. Don't miss out on this incredible opportunity to create lasting memories in your backyard paradise! ** This is a linked property.** (id:50886)
Property Details
| MLS® Number | W11918632 |
| Property Type | Single Family |
| Community Name | 1037 - TM Timberlea |
| AmenitiesNearBy | Hospital, Park, Public Transit, Schools |
| ParkingSpaceTotal | 6 |
| PoolType | Inground Pool |
Building
| BathroomTotal | 2 |
| BedroomsAboveGround | 3 |
| BedroomsBelowGround | 1 |
| BedroomsTotal | 4 |
| Amenities | Fireplace(s) |
| Appliances | Central Vacuum, Water Heater, Water Softener, Dryer, Garage Door Opener, Refrigerator, Stove, Washer, Window Coverings, Wine Fridge |
| BasementDevelopment | Finished |
| BasementType | N/a (finished) |
| ConstructionStyleAttachment | Detached |
| ConstructionStyleSplitLevel | Backsplit |
| CoolingType | Central Air Conditioning |
| ExteriorFinish | Aluminum Siding, Brick |
| FireProtection | Security System |
| FireplacePresent | Yes |
| FlooringType | Tile, Hardwood, Carpeted, Laminate |
| FoundationType | Poured Concrete |
| HeatingFuel | Natural Gas |
| HeatingType | Forced Air |
| Type | House |
| UtilityWater | Municipal Water |
Parking
| Attached Garage |
Land
| Acreage | No |
| FenceType | Fenced Yard |
| LandAmenities | Hospital, Park, Public Transit, Schools |
| Sewer | Sanitary Sewer |
| SizeDepth | 113 Ft ,2 In |
| SizeFrontage | 39 Ft ,7 In |
| SizeIrregular | 39.64 X 113.21 Ft |
| SizeTotalText | 39.64 X 113.21 Ft|under 1/2 Acre |
| ZoningDescription | R5 |
Rooms
| Level | Type | Length | Width | Dimensions |
|---|---|---|---|---|
| Basement | Bedroom 4 | 3.25 m | 3.02 m | 3.25 m x 3.02 m |
| Basement | Recreational, Games Room | 5.31 m | 4.55 m | 5.31 m x 4.55 m |
| Lower Level | Family Room | 6.32 m | 5.77 m | 6.32 m x 5.77 m |
| Lower Level | Laundry Room | 3.45 m | 1.83 m | 3.45 m x 1.83 m |
| Main Level | Kitchen | 4.65 m | 4.52 m | 4.65 m x 4.52 m |
| Main Level | Dining Room | 3.25 m | 2.95 m | 3.25 m x 2.95 m |
| Main Level | Living Room | 4.83 m | 3.81 m | 4.83 m x 3.81 m |
| Upper Level | Primary Bedroom | 4.01 m | 3.86 m | 4.01 m x 3.86 m |
| Upper Level | Bedroom 2 | 3.78 m | 2.69 m | 3.78 m x 2.69 m |
| Upper Level | Bedroom 3 | 2.79 m | 2.74 m | 2.79 m x 2.74 m |
Interested?
Contact us for more information
Heather Gerrits
Salesperson
459 Main St E - 2nd Floor
Milton, Ontario L9T 1R1
Tyler Gerrits
Broker
475 Main St
Milton, Ontario L9T 1R1









