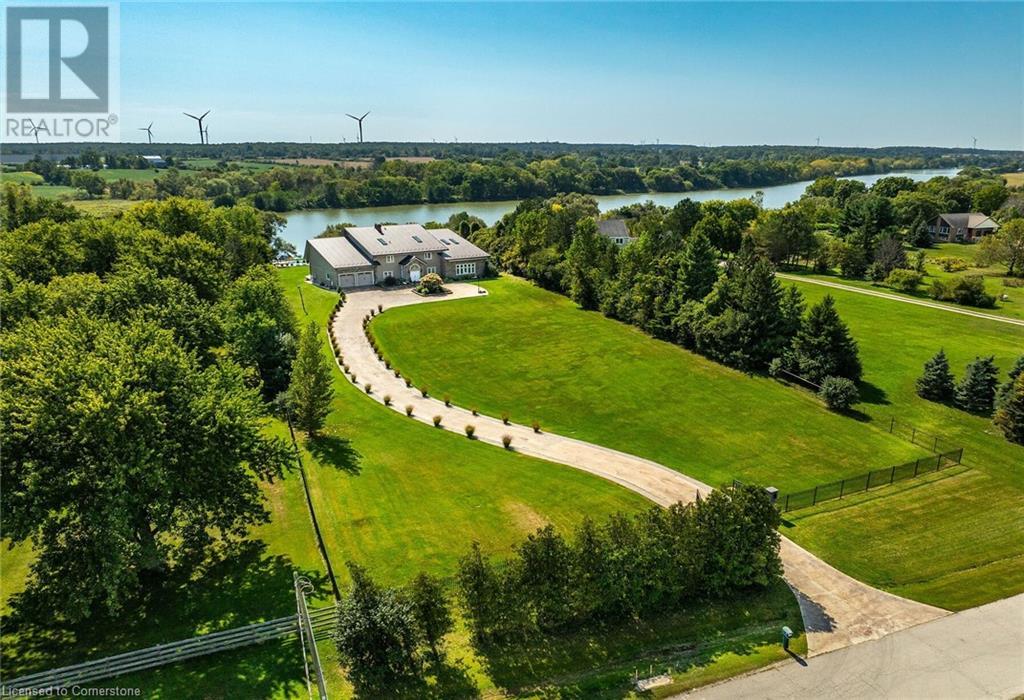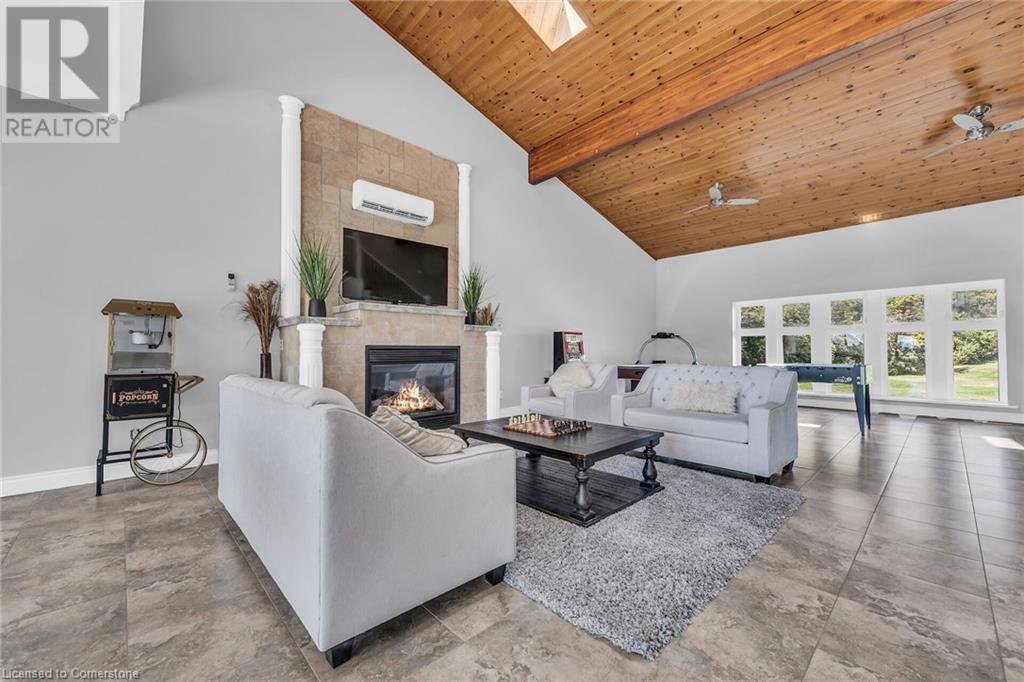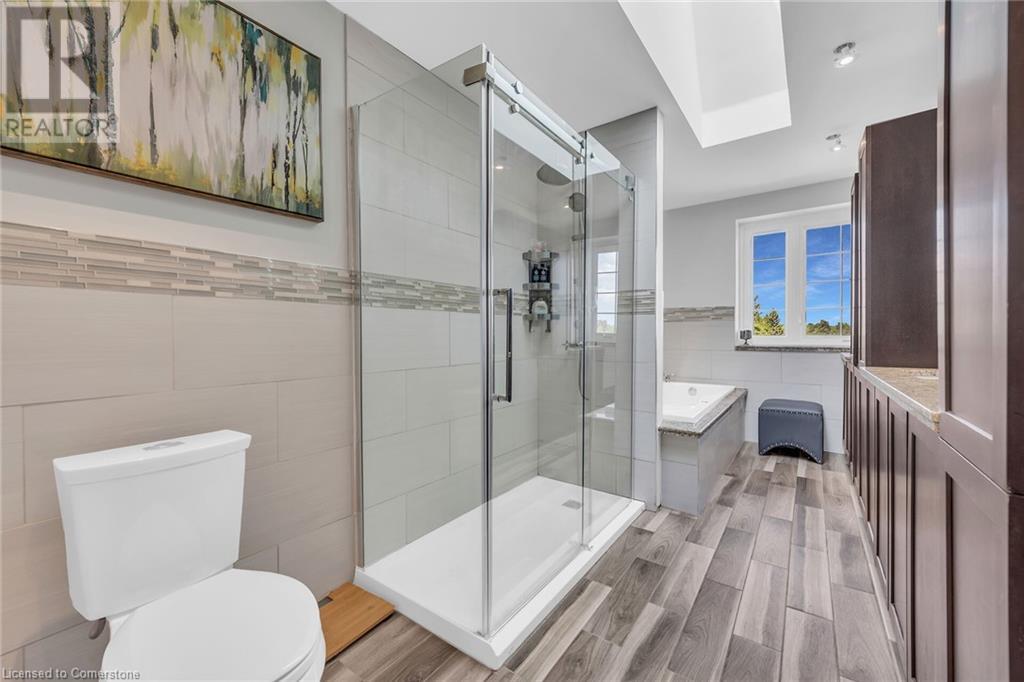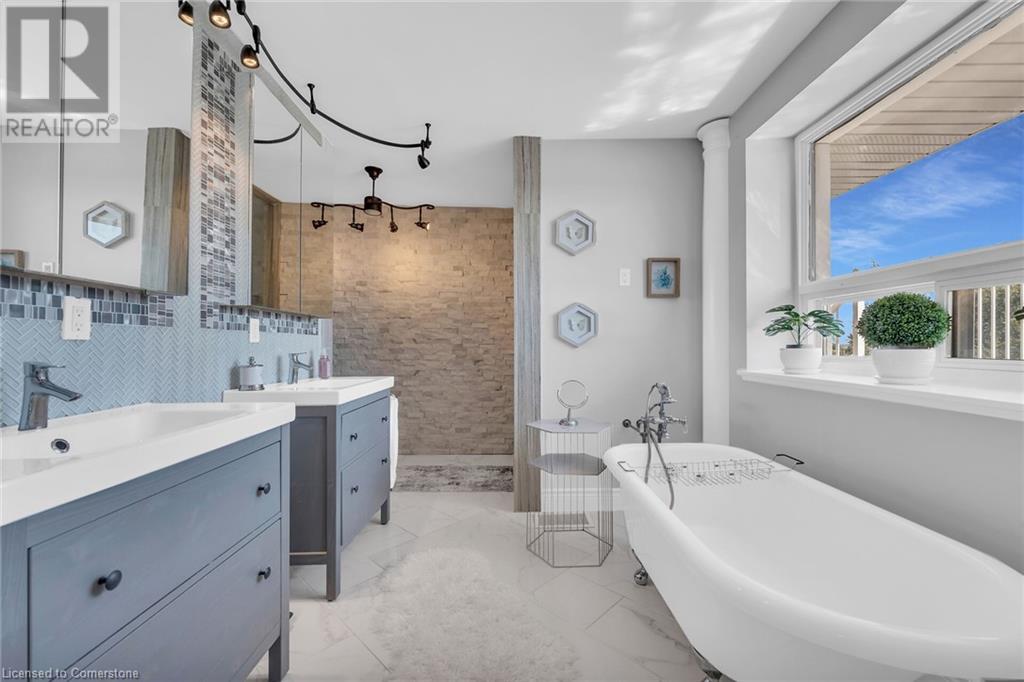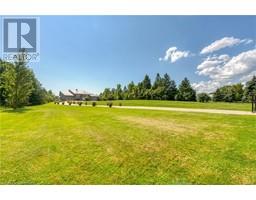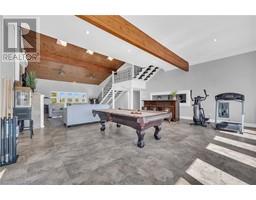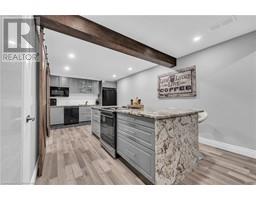21 Riverside Drive Cayuga, Ontario N0A 1E0
5 Bedroom
4606 sqft
2 Level
Central Air Conditioning
Forced Air
Acreage
$1,699,900
2 acre paradise on prestigious Riverside Dr backing onto Grand River. Walk out to the water right behind your house! Gated entranceway, long winding concrete drive, 4 car garage, huge rear yard with inground pool and 600 sqft pool house getaway, additional 600 sqft greenhouse/storage, house boasts a 2021 50 year metal roof, skylights, large principal rooms, 4+1 bedrooms, 4.5 baths, main floor office, 4 fireplaces, large in-law suite apartment in lower level, and many more impressive features. (id:50886)
Property Details
| MLS® Number | 40689652 |
| Property Type | Single Family |
| Features | Automatic Garage Door Opener |
| ParkingSpaceTotal | 12 |
Building
| BedroomsAboveGround | 4 |
| BedroomsBelowGround | 1 |
| BedroomsTotal | 5 |
| Appliances | Dishwasher, Dryer, Microwave, Refrigerator, Stove, Washer |
| ArchitecturalStyle | 2 Level |
| BasementDevelopment | Finished |
| BasementType | Full (finished) |
| ConstructionStyleAttachment | Detached |
| CoolingType | Central Air Conditioning |
| ExteriorFinish | Stone, Stucco, Vinyl Siding |
| FoundationType | Poured Concrete |
| HeatingFuel | Propane |
| HeatingType | Forced Air |
| StoriesTotal | 2 |
| SizeInterior | 4606 Sqft |
| Type | House |
| UtilityWater | Cistern |
Parking
| Attached Garage |
Land
| Acreage | Yes |
| Sewer | Septic System |
| SizeDepth | 501 Ft |
| SizeFrontage | 175 Ft |
| SizeTotalText | 2 - 4.99 Acres |
| ZoningDescription | H A3 |
Rooms
| Level | Type | Length | Width | Dimensions |
|---|---|---|---|---|
| Second Level | Bedroom | 18'7'' x 12'3'' | ||
| Second Level | Bedroom | 13'8'' x 11'10'' | ||
| Second Level | Bedroom | 14'0'' x 13'0'' | ||
| Second Level | Primary Bedroom | 18'0'' x 14'1'' | ||
| Basement | Eat In Kitchen | 17'2'' x 10'8'' | ||
| Basement | Bedroom | 14'9'' x 13'1'' | ||
| Basement | Recreation Room | 26'0'' x 15'5'' | ||
| Main Level | Office | 13'0'' x 8'4'' | ||
| Main Level | Great Room | 47'7'' x 24'0'' | ||
| Main Level | Living Room | 23'8'' x 14'3'' | ||
| Main Level | Dining Room | 16'0'' x 14'0'' | ||
| Main Level | Kitchen | 21'0'' x 14'0'' |
https://www.realtor.ca/real-estate/27791388/21-riverside-drive-cayuga
Interested?
Contact us for more information
Alex Winchie
Broker
Rockhaven Realty Inc.
#113-170 Rockhaven Lane
Waterdown, Ontario L8B 1B5
#113-170 Rockhaven Lane
Waterdown, Ontario L8B 1B5

