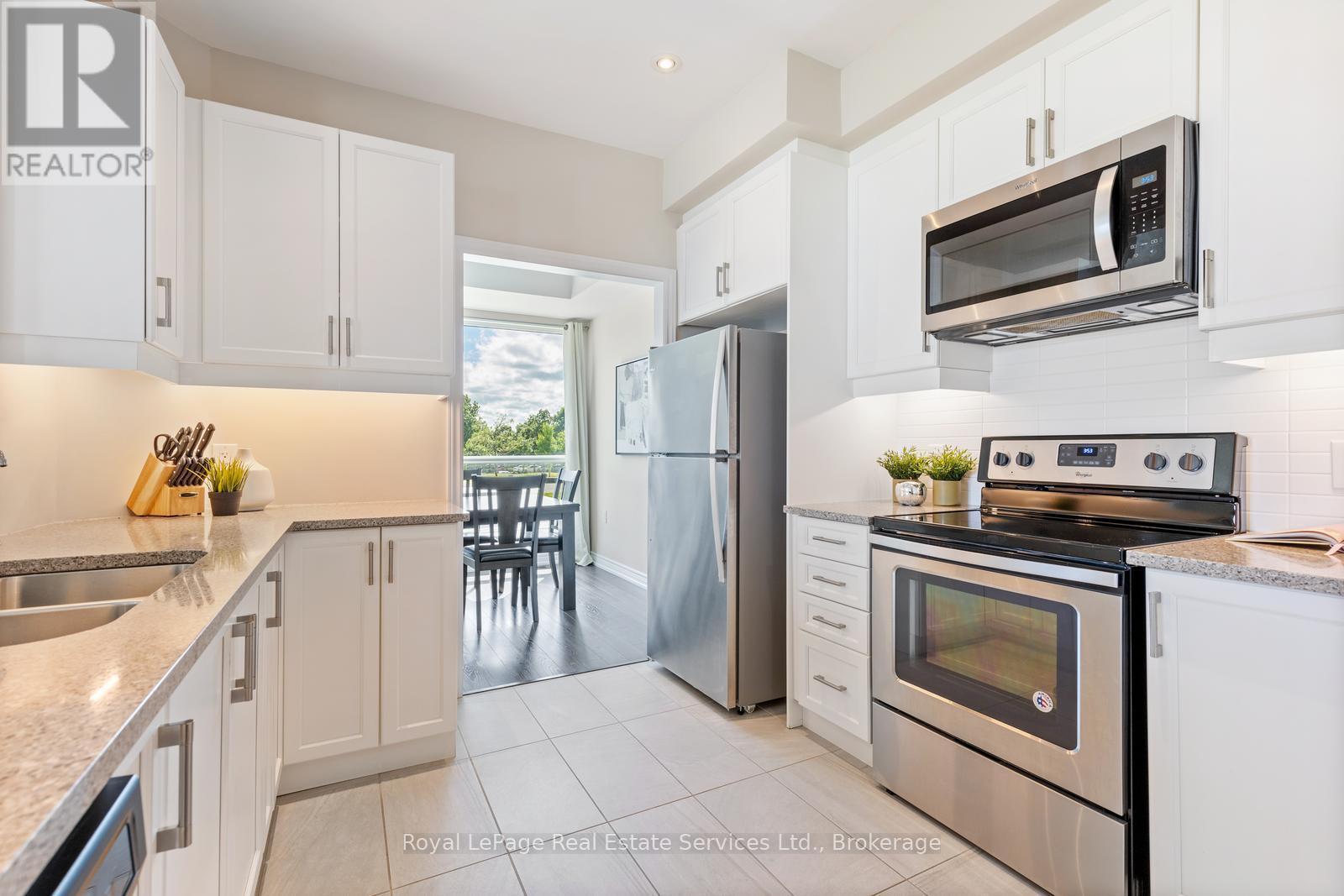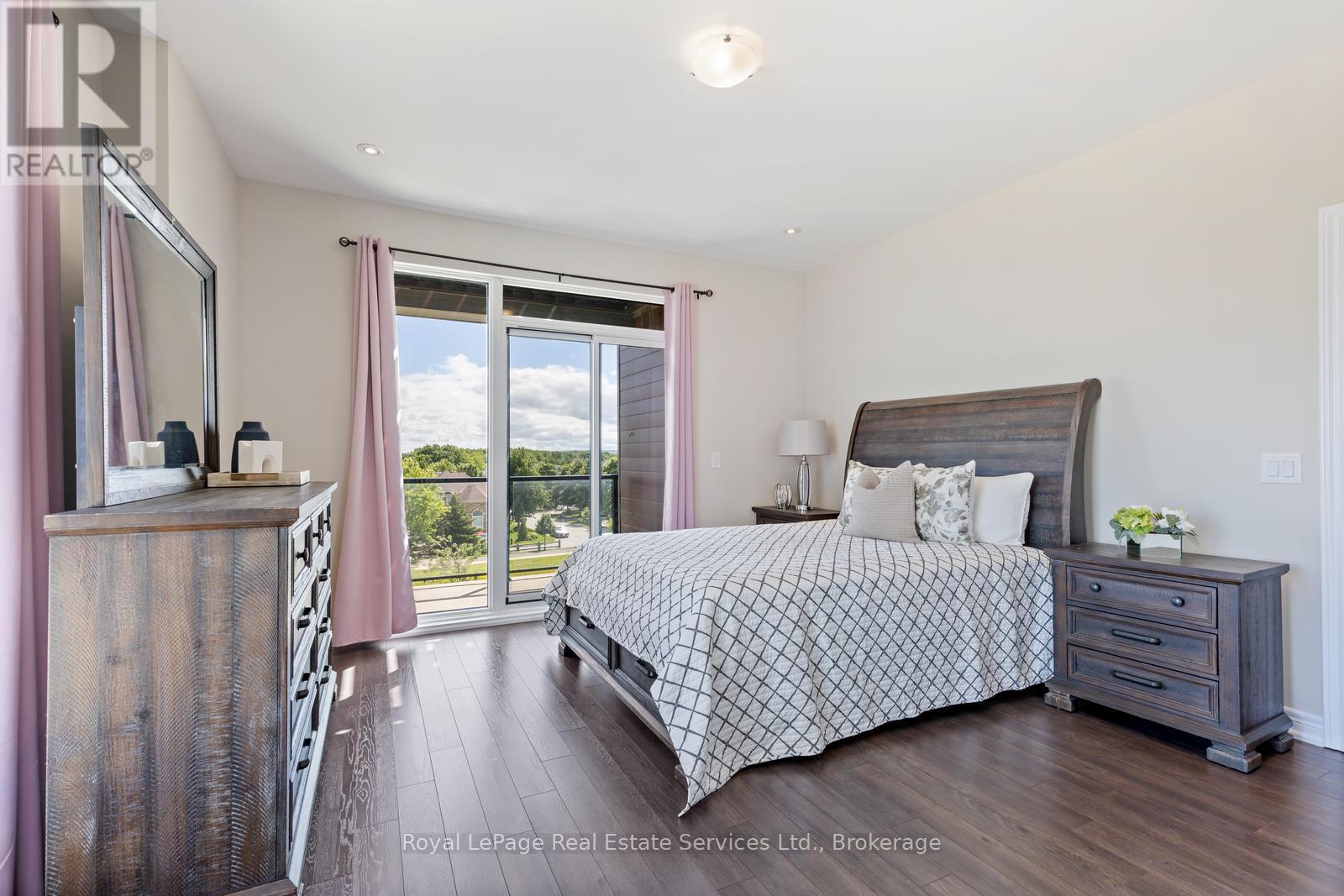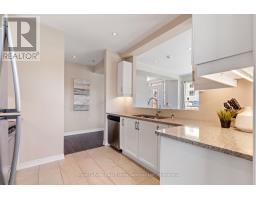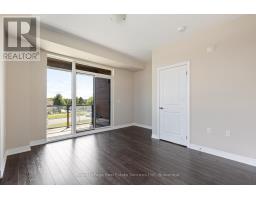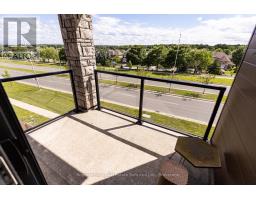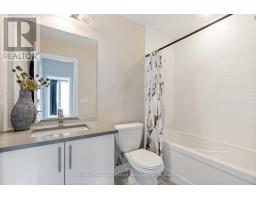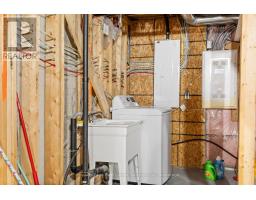13 - 2375 Bronte Road Oakville, Ontario L6M 1P5
$999,999Maintenance, Parking, Insurance
$315 Monthly
Maintenance, Parking, Insurance
$315 MonthlyUnit 113 at 2375 Bronte Road is a contemporary three-story condo townhouse situated in Oakvilles desirable Palermo West neighborhood. This residence offers approximately 2,119 square feet of living space, featuring three bedrooms and four bathrooms. The open-concept main floor includes a modern kitchen equipped with stainless steel appliances, granite countertops, ample cabinetry, and pot lighting. Floor to ceiling windows and beautiful oak stair case enhance this home. The primary suite features a spacious walk-in closet and a luxurious four-piece ensuite bathroom, while a three-piece bathroom is a ensuite to the other bedroom. Additional amenities include a private garage with direct access, extra storage space, and a single driveway. Outdoor living is enhanced by three large open balconies. The property is conveniently located near the QEW and 407 highways, providing easy access for commuters (id:50886)
Property Details
| MLS® Number | W11918654 |
| Property Type | Single Family |
| Community Name | 1019 - WM Westmount |
| CommunityFeatures | Pet Restrictions |
| ParkingSpaceTotal | 2 |
| ViewType | City View |
Building
| BathroomTotal | 4 |
| BedroomsAboveGround | 4 |
| BedroomsTotal | 4 |
| Amenities | Visitor Parking |
| Appliances | Garage Door Opener Remote(s) |
| CoolingType | Central Air Conditioning |
| ExteriorFinish | Brick |
| HalfBathTotal | 1 |
| HeatingFuel | Natural Gas |
| HeatingType | Forced Air |
| StoriesTotal | 3 |
| SizeInterior | 1999.983 - 2248.9813 Sqft |
| Type | Row / Townhouse |
Parking
| Attached Garage |
Land
| Acreage | No |
| ZoningDescription | Mu3 |
Rooms
| Level | Type | Length | Width | Dimensions |
|---|---|---|---|---|
| Second Level | Bedroom | 4.32 m | 4.19 m | 4.32 m x 4.19 m |
| Second Level | Bathroom | Measurements not available | ||
| Second Level | Bedroom | 3.84 m | 3.15 m | 3.84 m x 3.15 m |
| Third Level | Bathroom | Measurements not available | ||
| Third Level | Bathroom | Measurements not available | ||
| Third Level | Bedroom | 5.21 m | 3.07 m | 5.21 m x 3.07 m |
| Third Level | Primary Bedroom | 4.17 m | 4.29 m | 4.17 m x 4.29 m |
| Lower Level | Other | 8.56 m | 6.73 m | 8.56 m x 6.73 m |
| Main Level | Bathroom | Measurements not available | ||
| Main Level | Kitchen | 2.97 m | 2.77 m | 2.97 m x 2.77 m |
| Main Level | Dining Room | 5.51 m | 7.11 m | 5.51 m x 7.11 m |
| Main Level | Living Room | 5.51 m | 7.11 m | 5.51 m x 7.11 m |
Interested?
Contact us for more information
Michele Somerville
Salesperson
326 Lakeshore Rd E
Oakville, Ontario L6J 1J6
Adrian John
Salesperson
326 Lakeshore Rd E
Oakville, Ontario L6J 1J6













