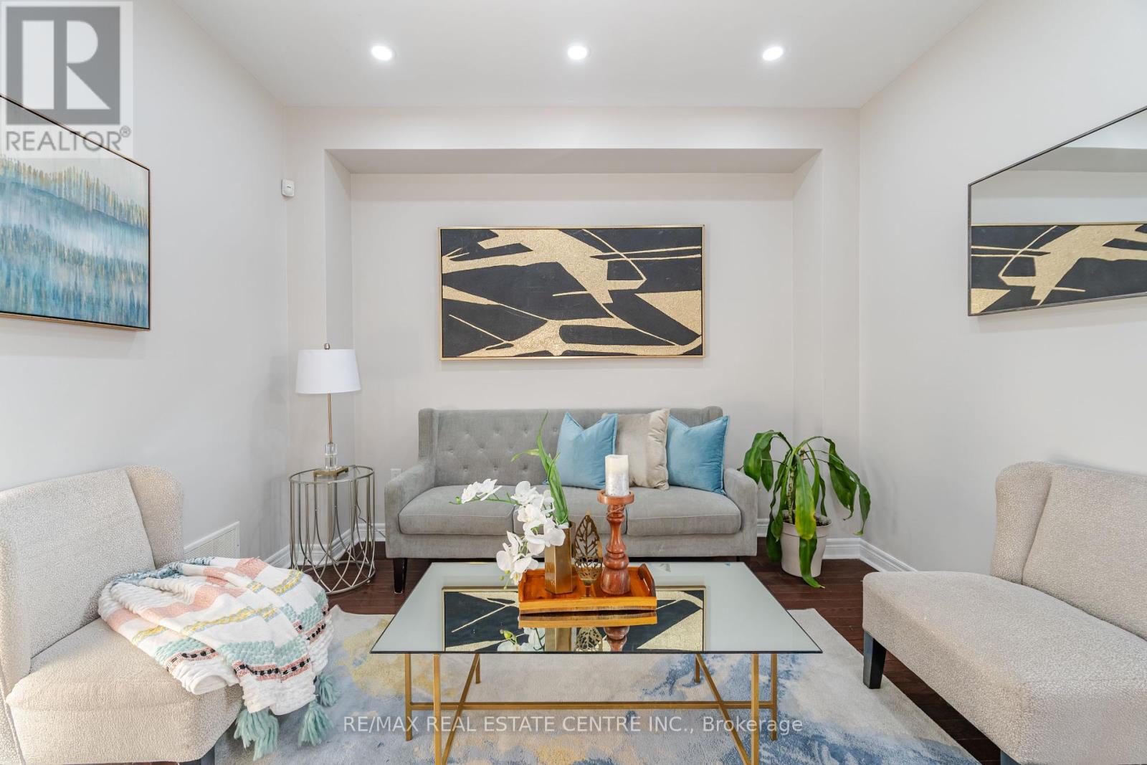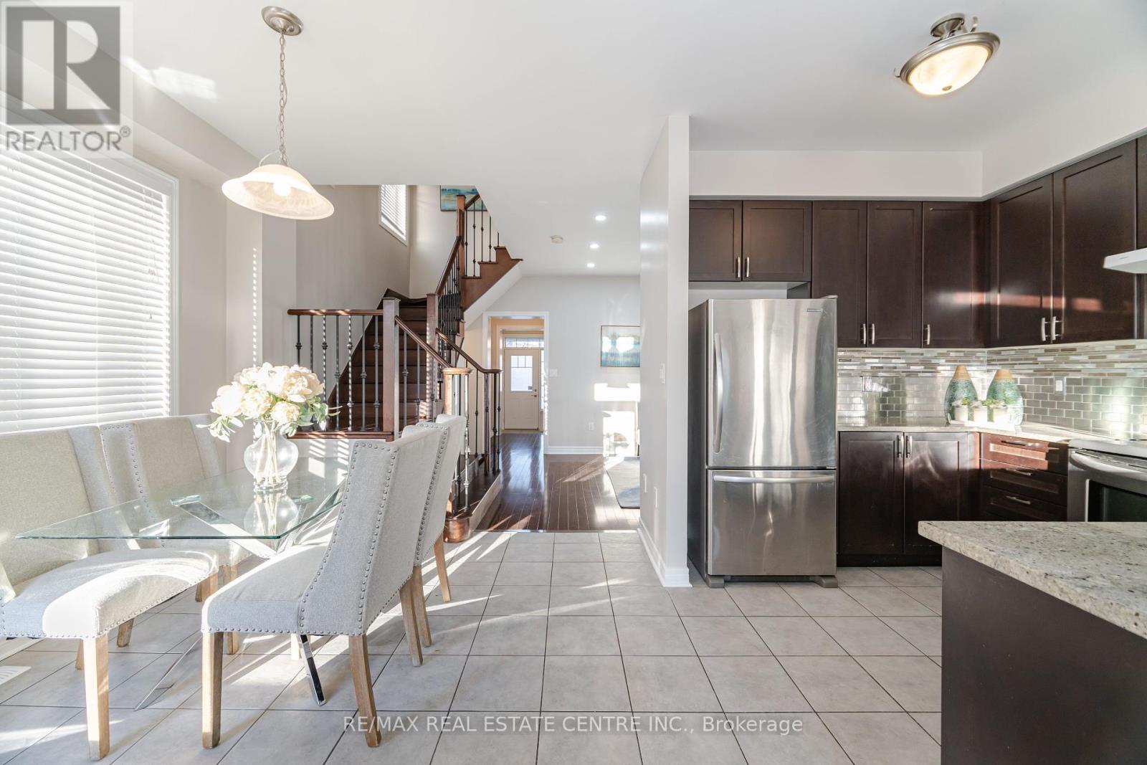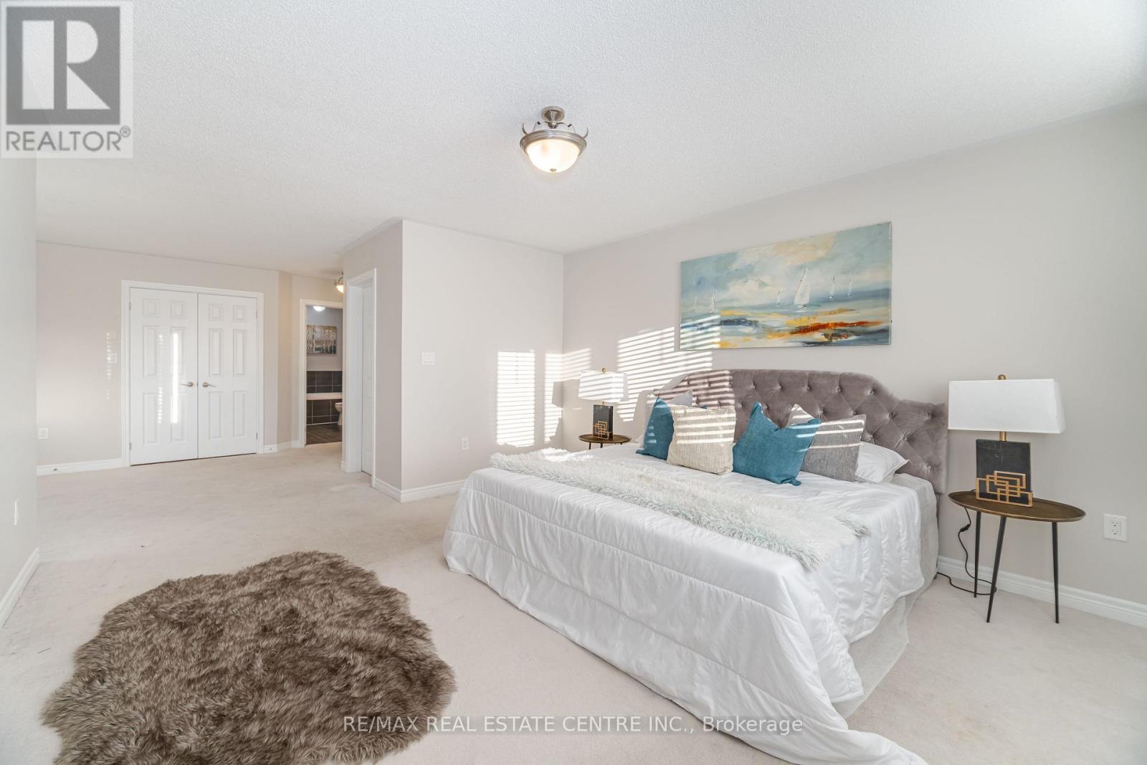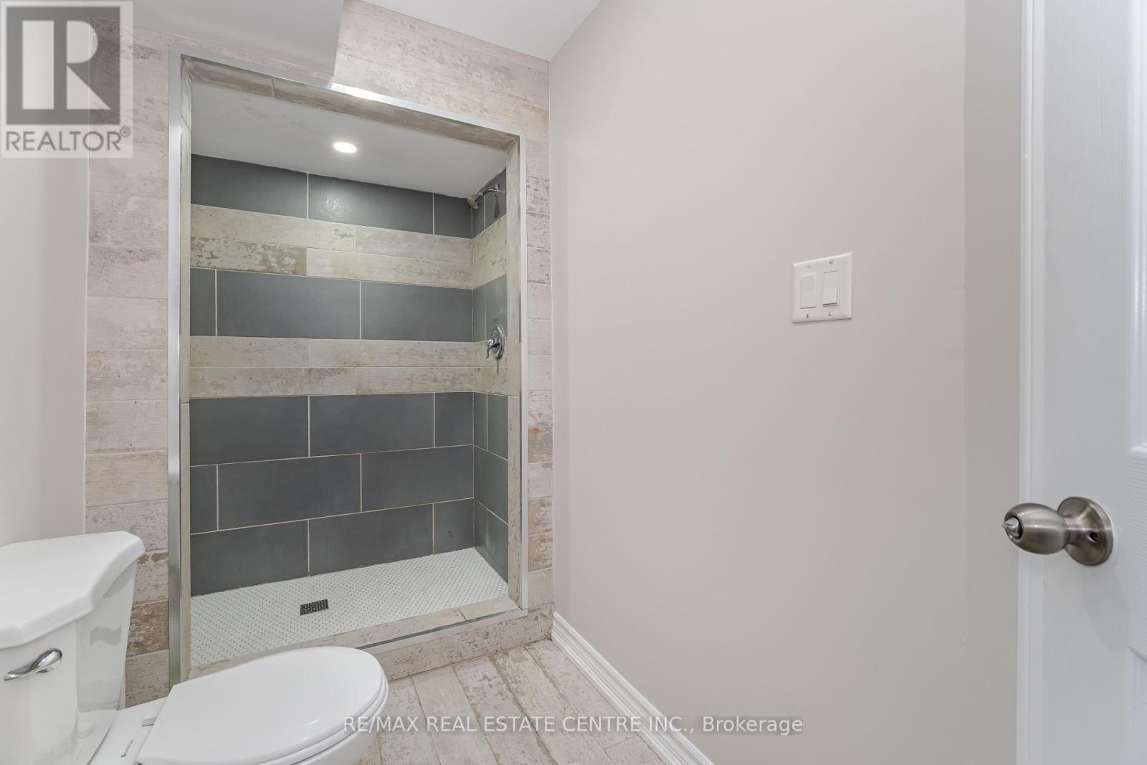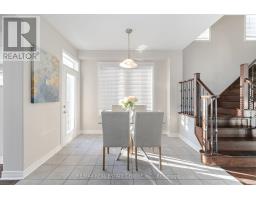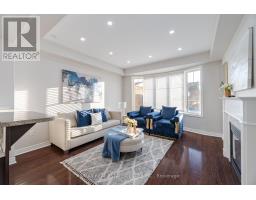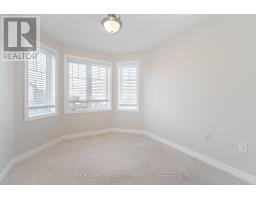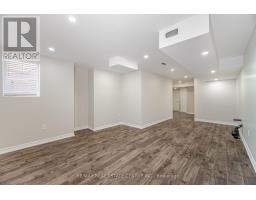24 Icefall Road Caledon, Ontario L7C 3T7
$969,900
Simply Outstanding End Unit Townhome, Just Like A Semi, Offering A Very Attractive Floor Plan, 9' Ceilings On Main Floor. 3Bdrm Model With 2nd Level Laundry Room & Large Primary Bedroom With 5Pc Ensuite, Sep Shower, Double Sinks & W/In Closet. Beautiful Open Concept Kitchen With Ceramic B/Splash & Quartz Countertops. Open Concept Family Room With Gas Fireplace. Finished Basement With Rough In For Kitchen and Potential for a separate entrance. **** EXTRAS **** Existing: Fridge, Stove, Dishwasher, Clothes Washer, Clothes Dryer, Window Covering, Electric Light Fixture (id:50886)
Property Details
| MLS® Number | W11918685 |
| Property Type | Single Family |
| Community Name | Rural Caledon |
| ParkingSpaceTotal | 3 |
| Structure | Shed |
Building
| BathroomTotal | 4 |
| BedroomsAboveGround | 3 |
| BedroomsBelowGround | 2 |
| BedroomsTotal | 5 |
| Appliances | Water Meter |
| BasementDevelopment | Finished |
| BasementType | N/a (finished) |
| ConstructionStyleAttachment | Attached |
| CoolingType | Central Air Conditioning |
| ExteriorFinish | Brick, Stone |
| FireplacePresent | Yes |
| FlooringType | Hardwood, Ceramic, Carpeted, Laminate |
| FoundationType | Poured Concrete |
| HalfBathTotal | 1 |
| HeatingFuel | Natural Gas |
| HeatingType | Forced Air |
| StoriesTotal | 2 |
| SizeInterior | 1499.9875 - 1999.983 Sqft |
| Type | Row / Townhouse |
| UtilityWater | Municipal Water |
Parking
| Attached Garage |
Land
| Acreage | No |
| FenceType | Fenced Yard |
| Sewer | Sanitary Sewer |
| SizeDepth | 122 Ft |
| SizeFrontage | 25 Ft ,2 In |
| SizeIrregular | 25.2 X 122 Ft |
| SizeTotalText | 25.2 X 122 Ft |
| ZoningDescription | Residential |
Rooms
| Level | Type | Length | Width | Dimensions |
|---|---|---|---|---|
| Second Level | Primary Bedroom | 4.27 m | 3.96 m | 4.27 m x 3.96 m |
| Second Level | Bedroom 2 | 3.9 m | 2.83 m | 3.9 m x 2.83 m |
| Second Level | Bedroom 3 | 3.16 m | 2.74 m | 3.16 m x 2.74 m |
| Basement | Bedroom | 3 m | 4 m | 3 m x 4 m |
| Basement | Great Room | 4 m | 4 m | 4 m x 4 m |
| Main Level | Great Room | 4.14 m | 3.96 m | 4.14 m x 3.96 m |
| Main Level | Kitchen | 6.4 m | 5.57 m | 6.4 m x 5.57 m |
| Main Level | Dining Room | 3.87 m | 3.43 m | 3.87 m x 3.43 m |
https://www.realtor.ca/real-estate/27791591/24-icefall-road-caledon-rural-caledon
Interested?
Contact us for more information
Goldy Chatha
Broker
7070 St. Barbara Blvd #36
Mississauga, Ontario L5W 0E6





