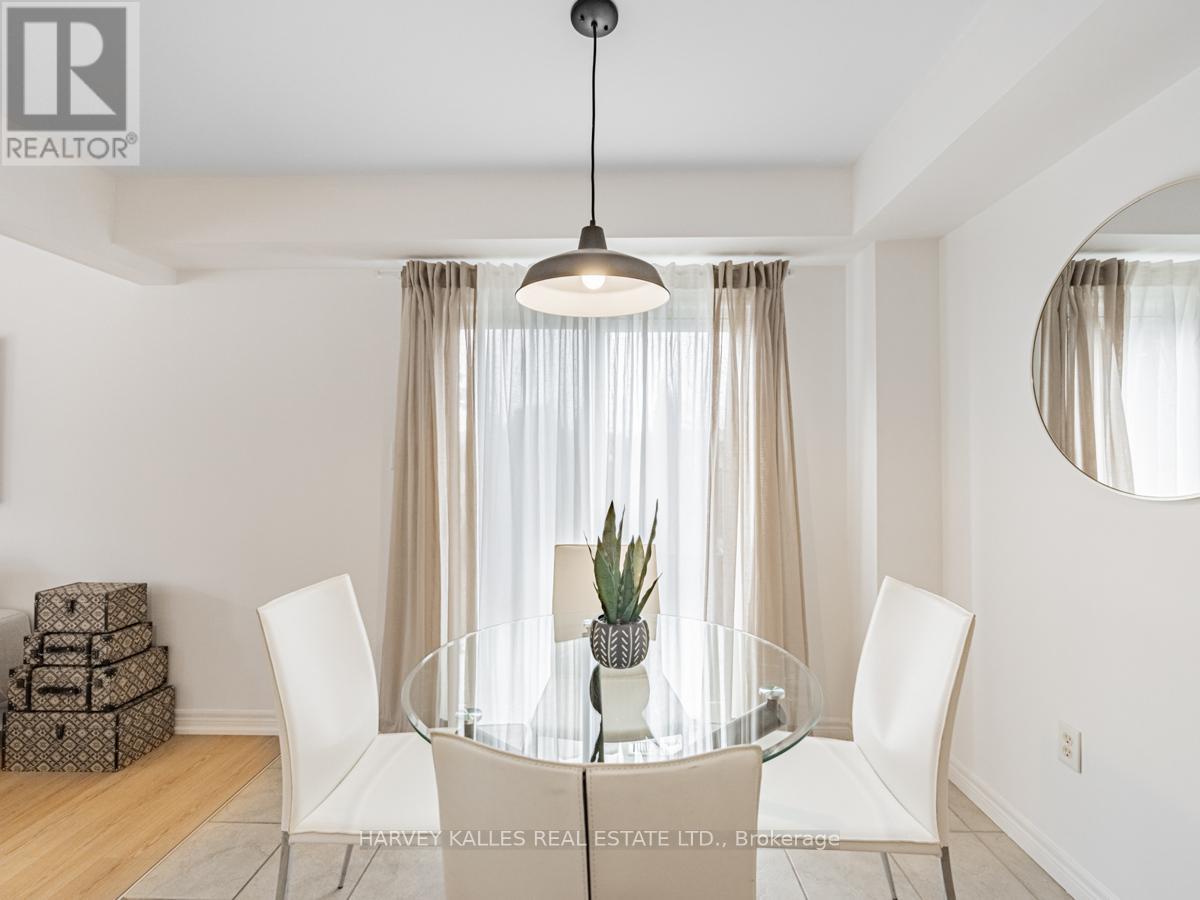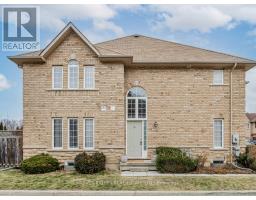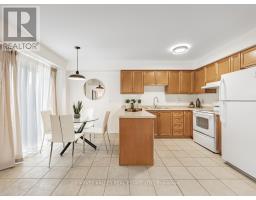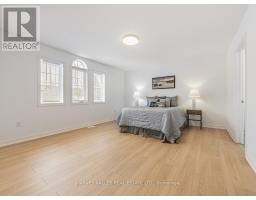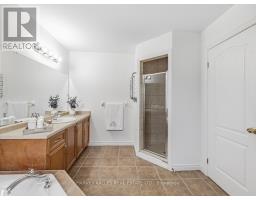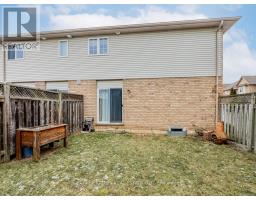69 - 4055 Forest Run Avenue Burlington, Ontario L7M 5B8
$985,000Maintenance, Parcel of Tied Land
$103 Monthly
Maintenance, Parcel of Tied Land
$103 MonthlyRarely available End Unit Townhome in the area - over 1750 sqft. Open concept main floor with large kitchen, dining room, living room which can be converted to office space/additional bedroom. Spacious upper level w/3 bedrooms. Primary bedroom with walk in closet & 4-piece bathroom. Low monthly maintenance fee of $102.79 includes grass cutting, snow removal, maintenance of common elements, garbage collection and visitor parking. Nestled in a community-oriented and serene neighbourhood, this property offers close proximity to local amenities, public parks, walking trails, community centres, schools and easy access to major highways and public transit. Many improvements: freshly painted, updated flooring on the first and second floors. **** EXTRAS **** Premium unit backing onto Tansley Woods Park (amenities in park: trails, basketball court, playground, pickleball court). (id:50886)
Property Details
| MLS® Number | W11918860 |
| Property Type | Single Family |
| Community Name | Tansley |
| AmenitiesNearBy | Schools |
| CommunityFeatures | Community Centre |
| ParkingSpaceTotal | 2 |
Building
| BathroomTotal | 3 |
| BedroomsAboveGround | 3 |
| BedroomsTotal | 3 |
| Appliances | Dishwasher, Dryer, Refrigerator, Stove |
| BasementDevelopment | Unfinished |
| BasementType | N/a (unfinished) |
| ConstructionStyleAttachment | Attached |
| CoolingType | Central Air Conditioning |
| ExteriorFinish | Aluminum Siding, Brick |
| FlooringType | Laminate |
| HalfBathTotal | 1 |
| HeatingFuel | Natural Gas |
| HeatingType | Forced Air |
| StoriesTotal | 2 |
| SizeInterior | 1499.9875 - 1999.983 Sqft |
| Type | Row / Townhouse |
| UtilityWater | Municipal Water |
Parking
| Attached Garage |
Land
| Acreage | No |
| LandAmenities | Schools |
| Sewer | Sanitary Sewer |
| SizeDepth | 83 Ft ,9 In |
| SizeFrontage | 27 Ft ,10 In |
| SizeIrregular | 27.9 X 83.8 Ft |
| SizeTotalText | 27.9 X 83.8 Ft |
Rooms
| Level | Type | Length | Width | Dimensions |
|---|---|---|---|---|
| Second Level | Primary Bedroom | 4.14 m | 4.99 m | 4.14 m x 4.99 m |
| Second Level | Bedroom 2 | 3.04 m | 3.99 m | 3.04 m x 3.99 m |
| Second Level | Bedroom 3 | 3.23 m | 4.2 m | 3.23 m x 4.2 m |
| Ground Level | Kitchen | 2.8 m | 2.74 m | 2.8 m x 2.74 m |
| Ground Level | Dining Room | 2.8 m | 2.13 m | 2.8 m x 2.13 m |
| Ground Level | Great Room | 3.99 m | 3.9 m | 3.99 m x 3.9 m |
| Ground Level | Living Room | 2.77 m | 3.99 m | 2.77 m x 3.99 m |
https://www.realtor.ca/real-estate/27791920/69-4055-forest-run-avenue-burlington-tansley-tansley
Interested?
Contact us for more information
Olga Kouritsyna
Salesperson
2145 Avenue Road
Toronto, Ontario M5M 4B2
Mila Vilner
Salesperson
2145 Avenue Road
Toronto, Ontario M5M 4B2












