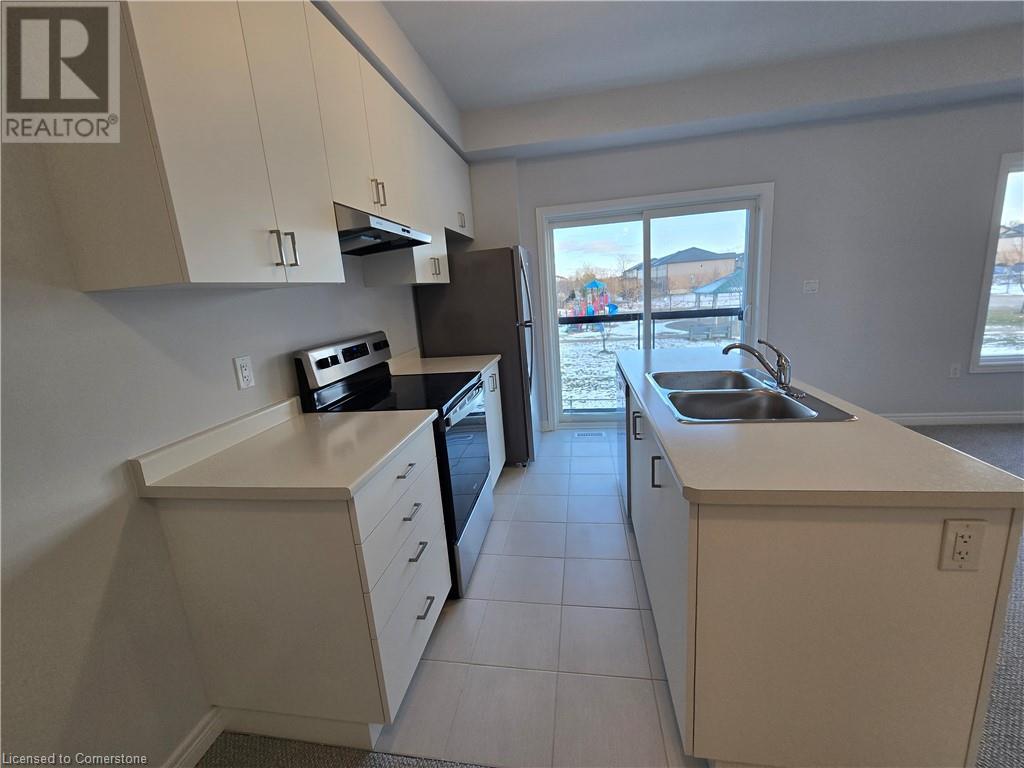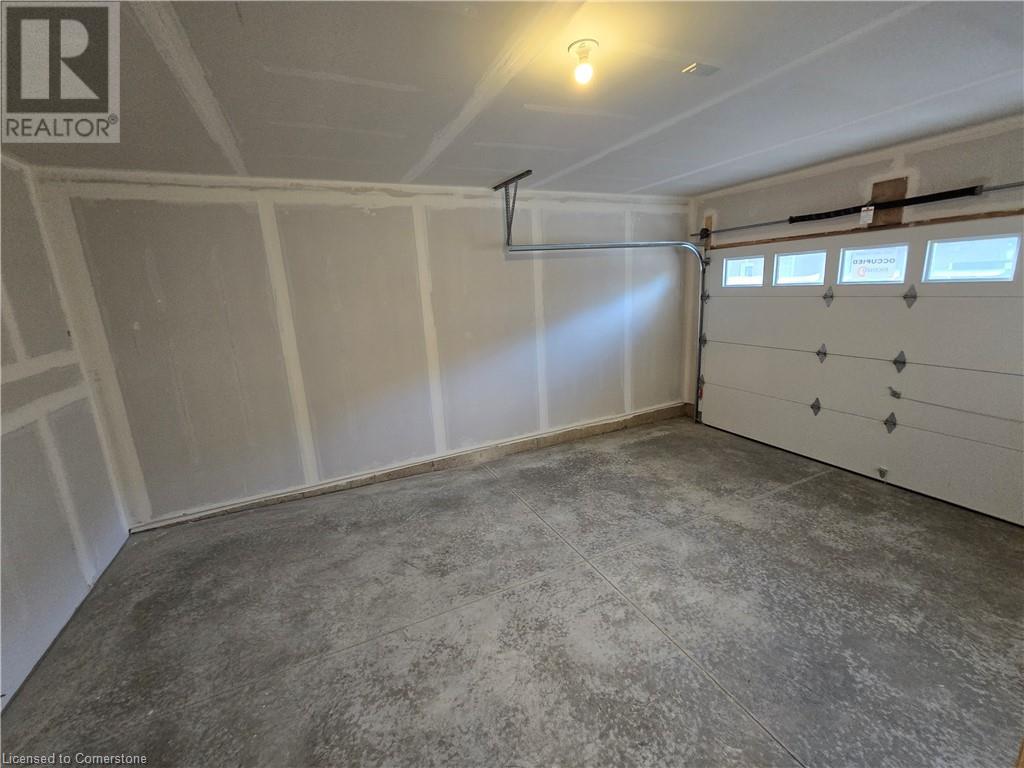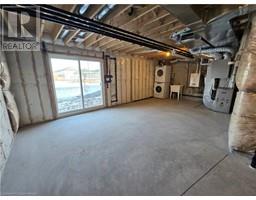205 Thames Way Unit# 5 Hamilton, Ontario L0R 1W0
$2,800 Monthly
Welcome to Hampton Park, a beautiful new development by award winning builder, Dicenzo Homes. This fantastic brand-new townhome boasts 3 bedrooms, 3 bathrooms and wide garage and tons of upgrades. On the main floor, enjoy an open concept layout with a powder room, access to the garage, and a large living room that has great views of Southampton Estates Park. Enjoy entertaining friends with a modern kitchen that has sleek new appliances, an island and dining area, all with a sliding door to enjoy the backyard. On the second floor you will have a beautiful master bedroom with a luxurious en-suite and two walk in closets! With two more large bedrooms, another full bath, this house is perfect for a family! Lastly, you have a large walk-out basement with lots of natural light and you can just walk out to the backyard that backs onto the park! This amazing house is looking for amazing tenants to call it home! (id:50886)
Property Details
| MLS® Number | 40689696 |
| Property Type | Single Family |
| AmenitiesNearBy | Airport |
| ParkingSpaceTotal | 2 |
Building
| BathroomTotal | 3 |
| BedroomsAboveGround | 3 |
| BedroomsTotal | 3 |
| Appliances | Dishwasher, Dryer, Refrigerator, Stove, Washer |
| ArchitecturalStyle | 2 Level |
| BasementDevelopment | Unfinished |
| BasementType | Full (unfinished) |
| ConstructionStyleAttachment | Attached |
| CoolingType | Central Air Conditioning |
| ExteriorFinish | Brick |
| FoundationType | Poured Concrete |
| HalfBathTotal | 1 |
| HeatingFuel | Natural Gas |
| HeatingType | Forced Air |
| StoriesTotal | 2 |
| SizeInterior | 1430 Sqft |
| Type | Row / Townhouse |
| UtilityWater | Municipal Water |
Parking
| Attached Garage |
Land
| AccessType | Road Access |
| Acreage | No |
| LandAmenities | Airport |
| Sewer | Municipal Sewage System |
| SizeDepth | 90 Ft |
| SizeFrontage | 25 Ft |
| SizeTotalText | Unknown |
| ZoningDescription | H-rm3-147 |
Rooms
| Level | Type | Length | Width | Dimensions |
|---|---|---|---|---|
| Second Level | 4pc Bathroom | Measurements not available | ||
| Second Level | Bedroom | 11'2'' x 11'8'' | ||
| Second Level | Bedroom | 11'9'' x 10'6'' | ||
| Second Level | 3pc Bathroom | Measurements not available | ||
| Second Level | Primary Bedroom | 17'3'' x 11'0'' | ||
| Basement | Laundry Room | Measurements not available | ||
| Main Level | 2pc Bathroom | Measurements not available | ||
| Main Level | Kitchen | 8'0'' x 9'10'' | ||
| Main Level | Dining Room | 9'11'' x 8'0'' | ||
| Main Level | Living Room | 15'3'' x 13'3'' |
https://www.realtor.ca/real-estate/27792399/205-thames-way-unit-5-hamilton
Interested?
Contact us for more information
Zaya Oshana
Salesperson
Unit 101 1595 Upper James St.
Hamilton, Ontario L9B 0H7















































