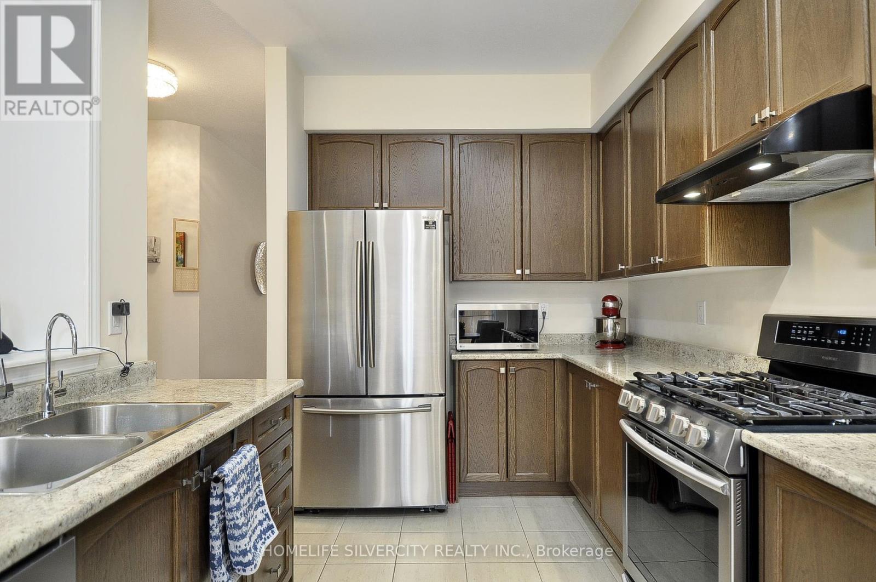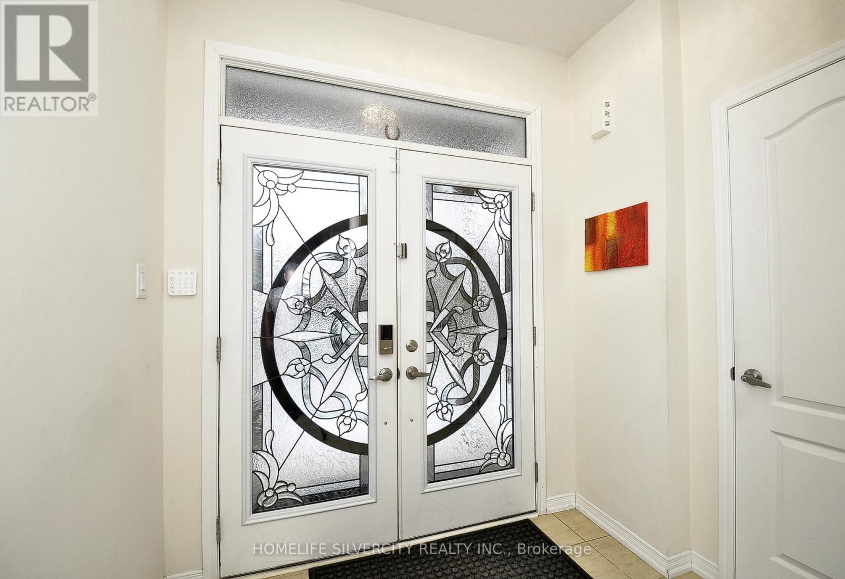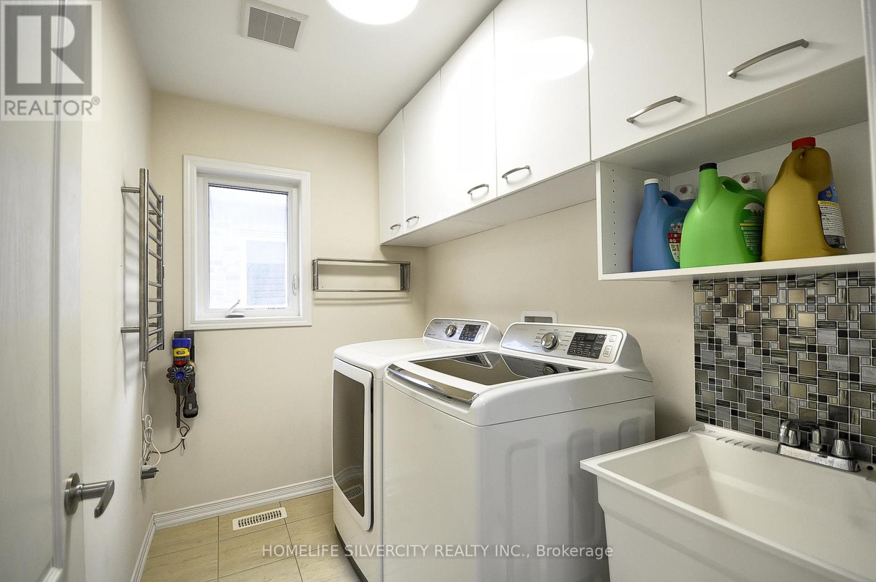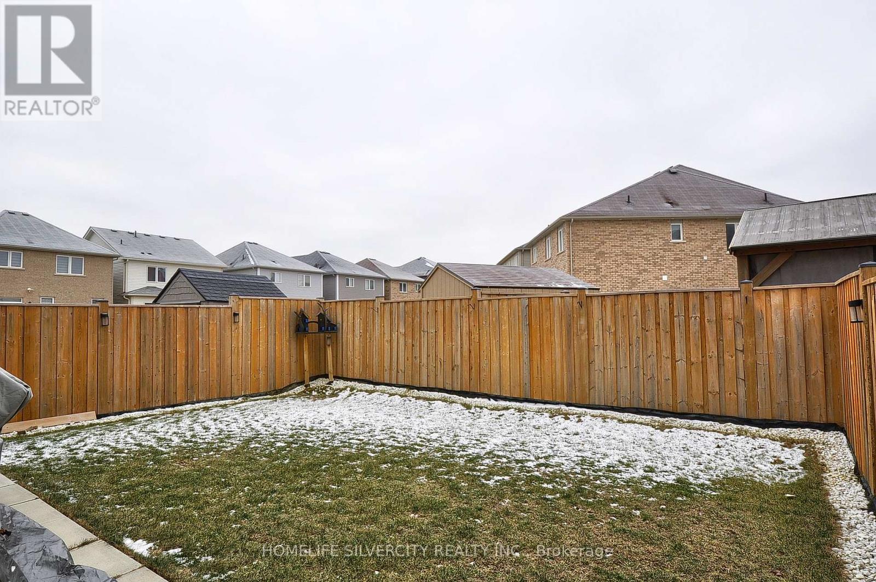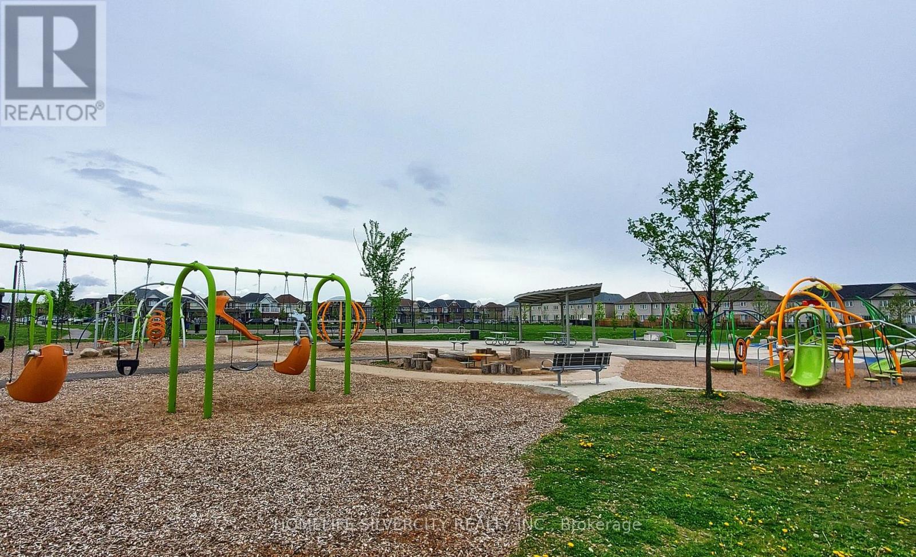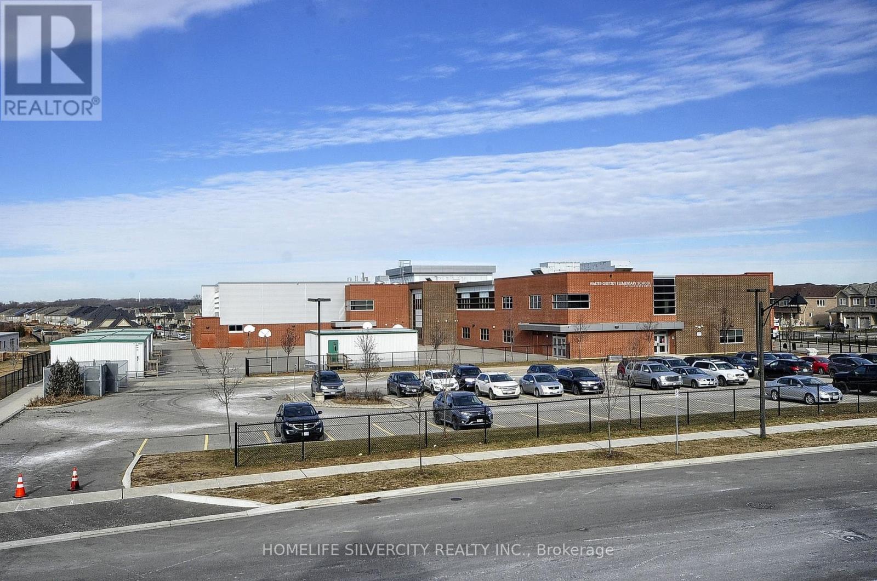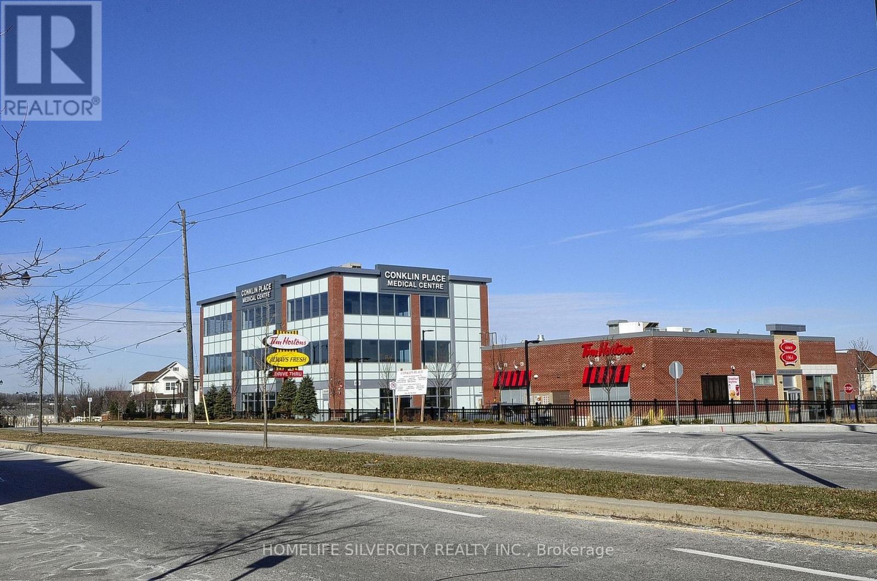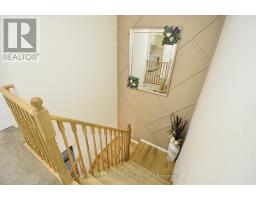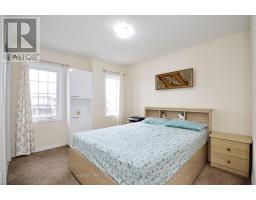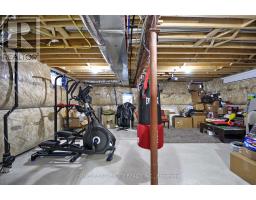8 Price Street Brantford, Ontario N3T 0R3
$799,900
Welcome to your dream home in the highly sought after empire community of West Brant. This home includes a double door entry, a main floor finished with a 9 feet ceiling, a hardwood on main floor and staircase. The main floor includes a 2-piece powder room; a large great room; a spacious dining/family room with wooden panels on the wall, pot-lights, and upgraded sheets on the TV wall; a spacious kitchen with stainless steel appliances and pot-lights; and a breakfast area with a sliding door leading to a fully fenced backyard with two side entrances, perfect for large family gatherings. The second floor features 4 large bedrooms and a convenient laundry room finished with a sink and storage cabinets. The master bedroom includes a large walk-in-closet and a 5-piece ensuite finished with quartz countertops and cabinets upgraded for storage. The three large bedrooms share a main full bath. Large windows throughout the house allow for ample sunlight. The basement has been upgraded to 200 amp. This home is just steps away from schools, plazas, walking trails, parks, and a sports complex (coming soon). Don't miss out! (id:50886)
Property Details
| MLS® Number | X11919103 |
| Property Type | Single Family |
| EquipmentType | Water Heater |
| ParkingSpaceTotal | 2 |
| RentalEquipmentType | Water Heater |
Building
| BathroomTotal | 3 |
| BedroomsAboveGround | 4 |
| BedroomsTotal | 4 |
| Appliances | Dishwasher, Dryer, Refrigerator, Stove, Washer, Water Softener |
| BasementType | Full |
| ConstructionStyleAttachment | Detached |
| CoolingType | Central Air Conditioning |
| ExteriorFinish | Vinyl Siding |
| FoundationType | Concrete |
| HalfBathTotal | 1 |
| HeatingFuel | Natural Gas |
| HeatingType | Forced Air |
| StoriesTotal | 2 |
| SizeInterior | 1499.9875 - 1999.983 Sqft |
| Type | House |
| UtilityWater | Municipal Water |
Parking
| Attached Garage |
Land
| Acreage | No |
| Sewer | Sanitary Sewer |
| SizeDepth | 91 Ft ,10 In |
| SizeFrontage | 32 Ft |
| SizeIrregular | 32 X 91.9 Ft |
| SizeTotalText | 32 X 91.9 Ft |
Rooms
| Level | Type | Length | Width | Dimensions |
|---|---|---|---|---|
| Second Level | Bathroom | Measurements not available | ||
| Second Level | Laundry Room | Measurements not available | ||
| Second Level | Primary Bedroom | 3.04 m | 3.08 m | 3.04 m x 3.08 m |
| Second Level | Bedroom 2 | 3.04 m | 3.04 m | 3.04 m x 3.04 m |
| Second Level | Bedroom 3 | 4.17 m | 3.5 m | 4.17 m x 3.5 m |
| Second Level | Bedroom 4 | 3.05 m | 3.23 m | 3.05 m x 3.23 m |
| Second Level | Bathroom | Measurements not available | ||
| Main Level | Great Room | 3.69 m | 4.72 m | 3.69 m x 4.72 m |
| Main Level | Living Room | 3.5 m | 3.65 m | 3.5 m x 3.65 m |
| Main Level | Eating Area | 2.98 m | 2.74 m | 2.98 m x 2.74 m |
| Main Level | Kitchen | 3.65 m | 4.72 m | 3.65 m x 4.72 m |
https://www.realtor.ca/real-estate/27792386/8-price-street-brantford
Interested?
Contact us for more information
Harinder Kaur Randhawa
Broker
50 Cottrelle Blvd Unit 29b
Brampton, Ontario L6S 0E1










