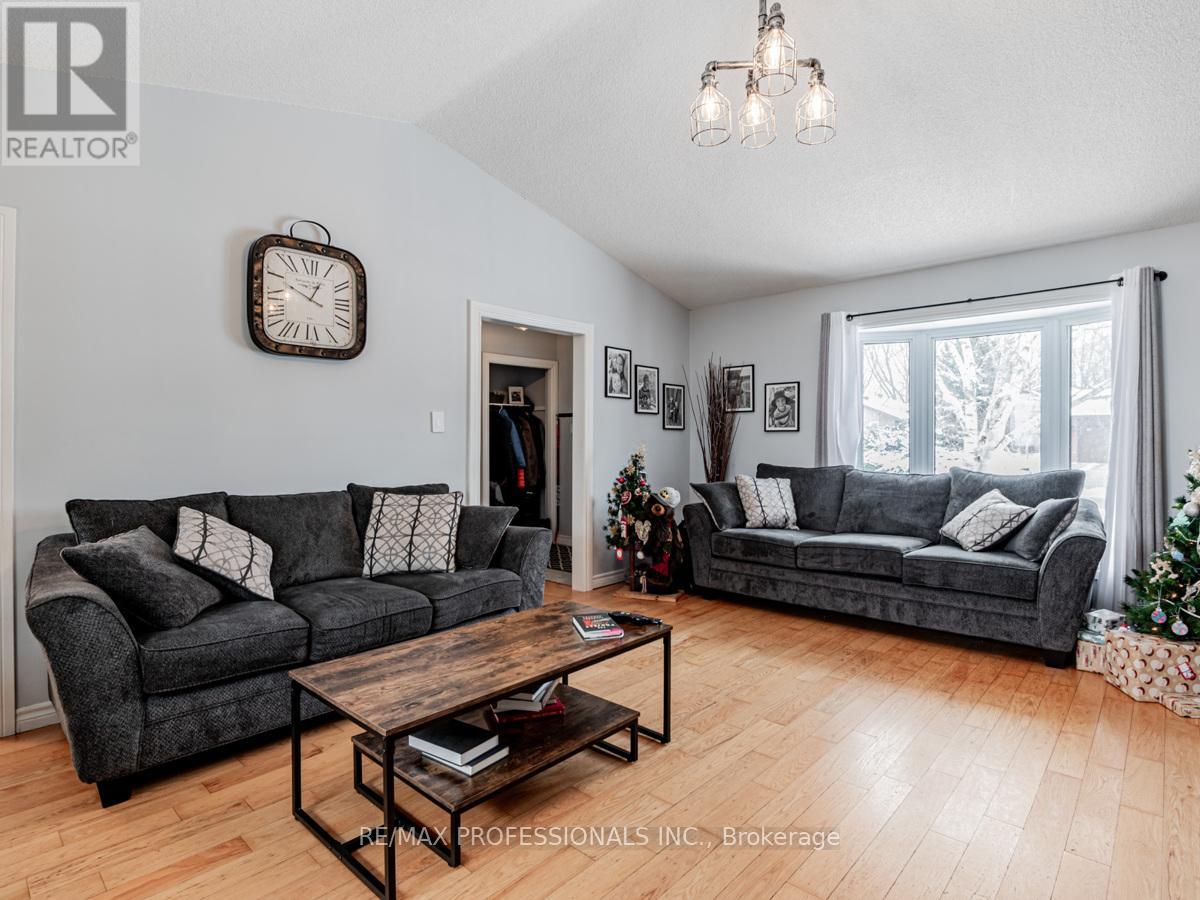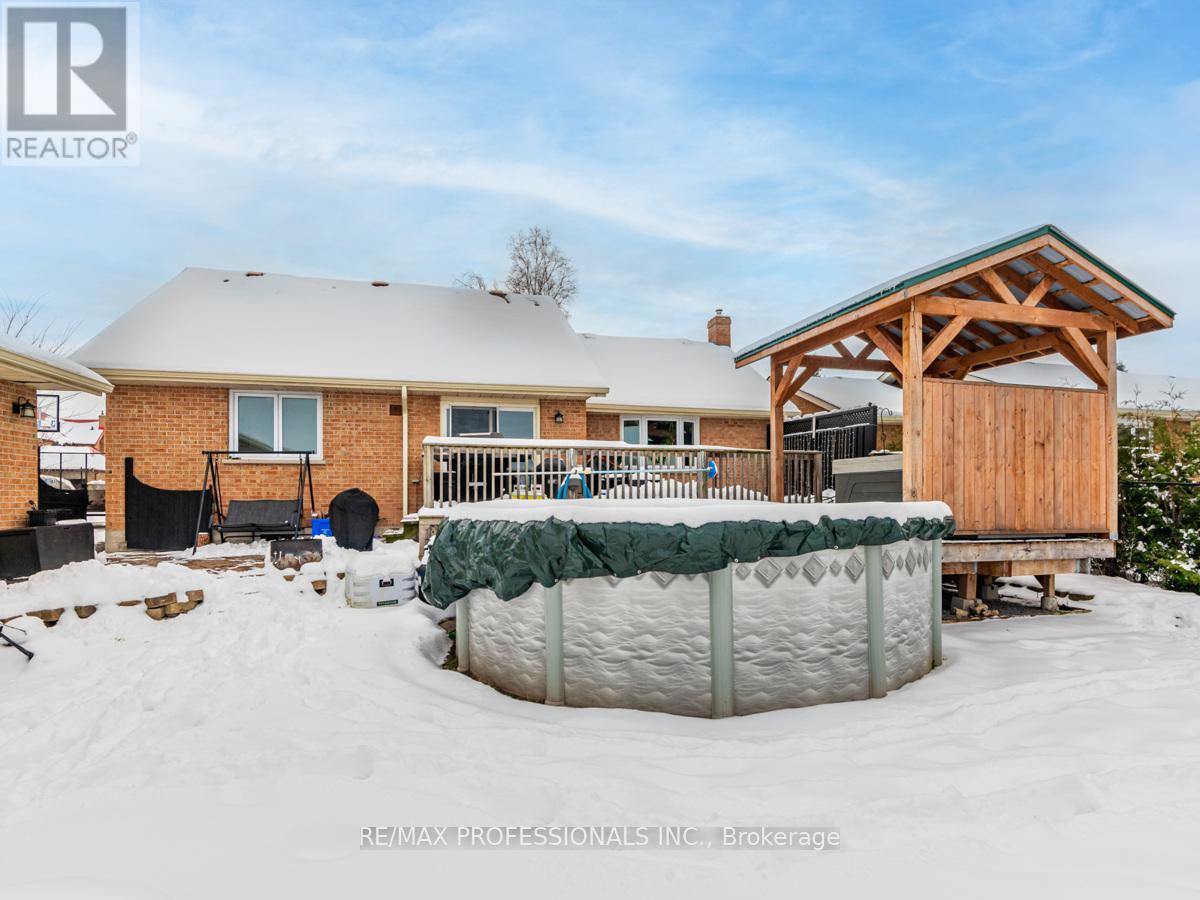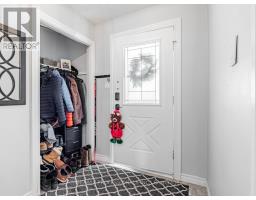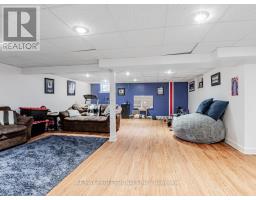44 Meadowlands Drive Brock, Ontario L0E 1E0
$799,000
Well - maintained and updated Home W/3+1 bedrooms & 2 newly renovated bathrooms. Large living area w/gas fireplace & large vaulted ceiling, eat-in kitchen, W/O to backyard refuge o entertainers delight with 2 decks. New ('21) hot tub & gazebo, Above - Grade Pool! Huge Finished Basement w/large family/rec room, & renovated 4th bedroom. Detached garage for workshop, studio space or extra lounge area. Close to schools, groceries, walking paths , beaches and so much more ! (id:50886)
Property Details
| MLS® Number | N11919178 |
| Property Type | Single Family |
| Community Name | Cannington |
| ParkingSpaceTotal | 7 |
| PoolType | Above Ground Pool |
| Structure | Deck |
Building
| BathroomTotal | 2 |
| BedroomsAboveGround | 3 |
| BedroomsBelowGround | 1 |
| BedroomsTotal | 4 |
| Amenities | Fireplace(s) |
| Appliances | Hot Tub, Dishwasher, Dryer, Refrigerator, Stove, Washer |
| BasementDevelopment | Finished |
| BasementType | N/a (finished) |
| ConstructionStyleAttachment | Detached |
| CoolingType | Central Air Conditioning |
| ExteriorFinish | Brick |
| FireplacePresent | Yes |
| FlooringType | Hardwood, Tile, Laminate |
| FoundationType | Concrete |
| HeatingFuel | Natural Gas |
| HeatingType | Forced Air |
| StoriesTotal | 2 |
| Type | House |
| UtilityWater | Municipal Water |
Parking
| Detached Garage |
Land
| Acreage | No |
| LandscapeFeatures | Landscaped |
| Sewer | Sanitary Sewer |
| SizeDepth | 100 Ft |
| SizeFrontage | 65 Ft |
| SizeIrregular | 65 X 100 Ft |
| SizeTotalText | 65 X 100 Ft |
Rooms
| Level | Type | Length | Width | Dimensions |
|---|---|---|---|---|
| Second Level | Primary Bedroom | 7.92 m | 5.84 m | 7.92 m x 5.84 m |
| Basement | Recreational, Games Room | 5.83 m | 4.42 m | 5.83 m x 4.42 m |
| Basement | Bedroom | 3.63 m | 2.85 m | 3.63 m x 2.85 m |
| Main Level | Living Room | 5.96 m | 4.79 m | 5.96 m x 4.79 m |
| Main Level | Dining Room | 5.96 m | 4.79 m | 5.96 m x 4.79 m |
| Main Level | Kitchen | 5.01 m | 3.09 m | 5.01 m x 3.09 m |
| Main Level | Bedroom | 2.95 m | 4.36 m | 2.95 m x 4.36 m |
| Main Level | Bedroom | 4.12 m | 3.31 m | 4.12 m x 3.31 m |
Utilities
| Sewer | Installed |
https://www.realtor.ca/real-estate/27792479/44-meadowlands-drive-brock-cannington-cannington
Interested?
Contact us for more information
Seamus Shanahan
Salesperson
4242 Dundas St W Unit 9
Toronto, Ontario M8X 1Y6
Christopher Schelck
Salesperson
4242 Dundas St W Unit 9
Toronto, Ontario M8X 1Y6































































