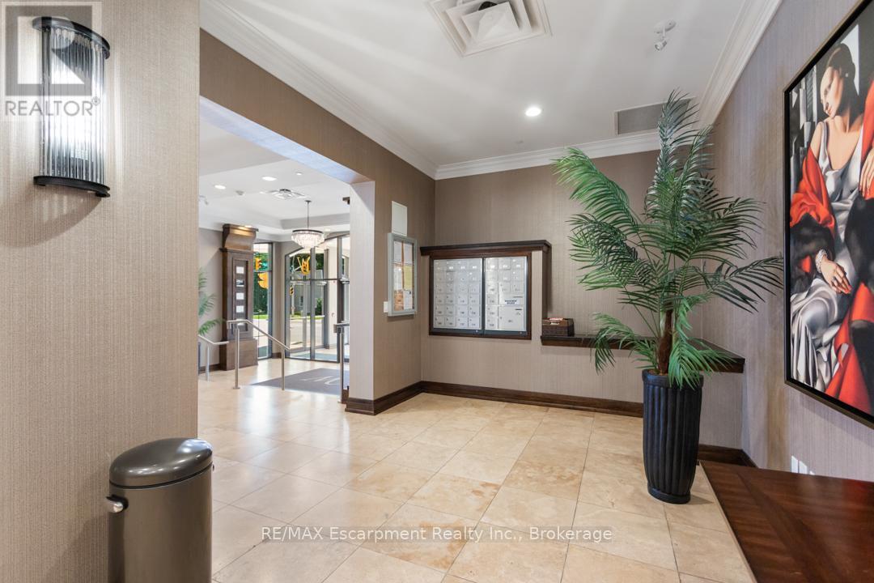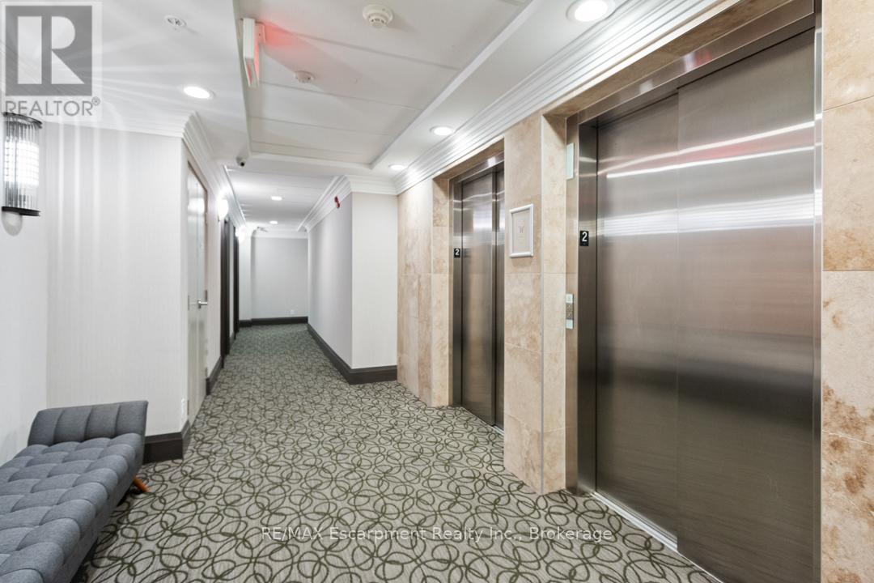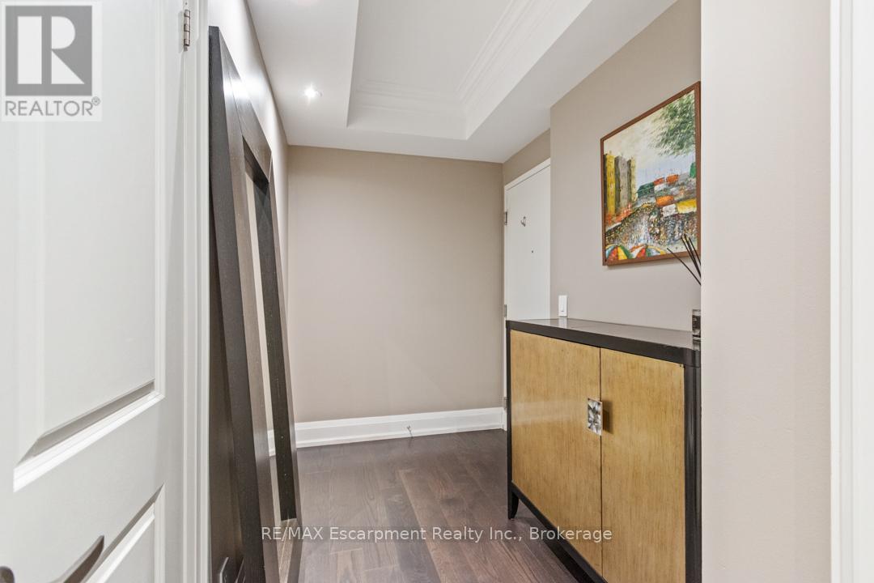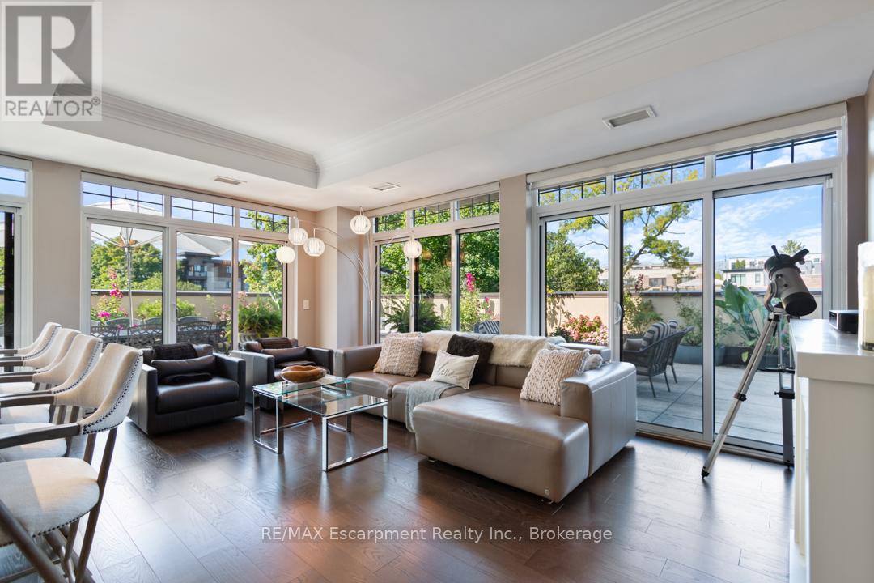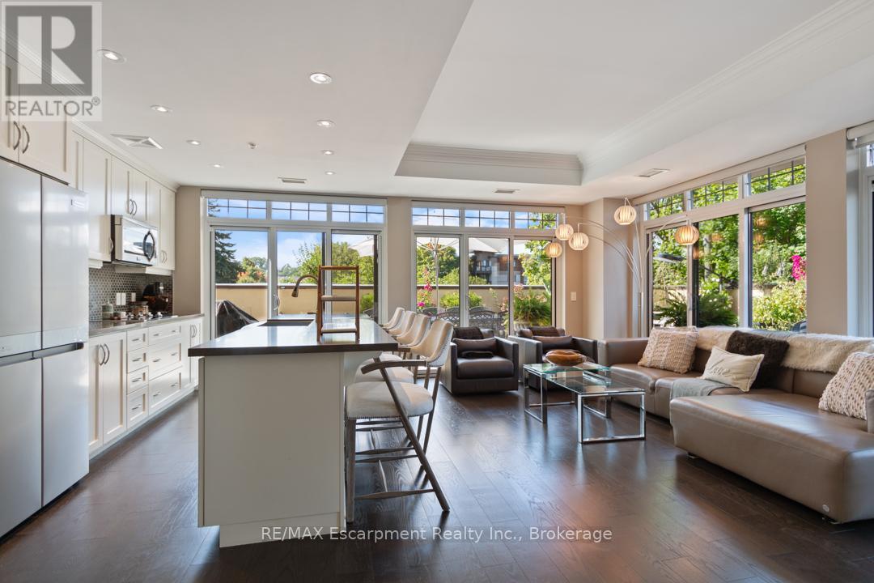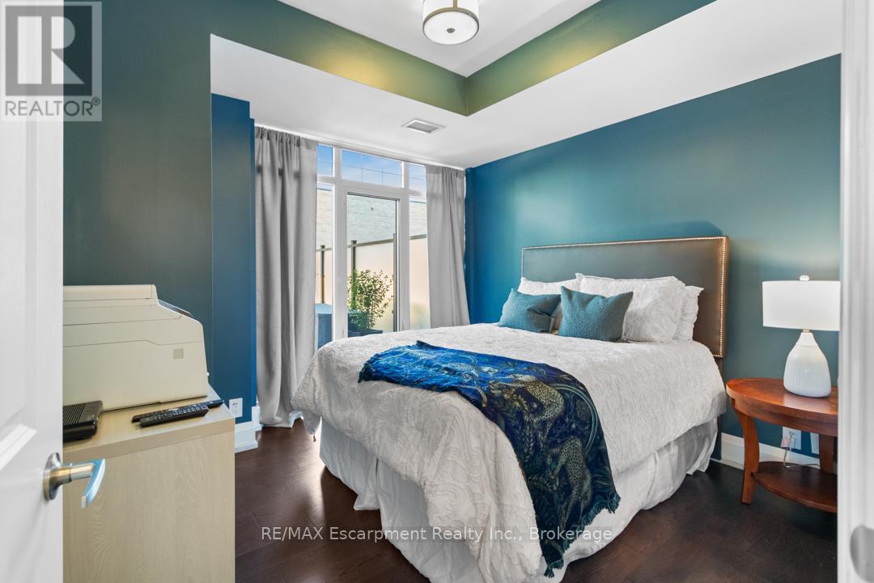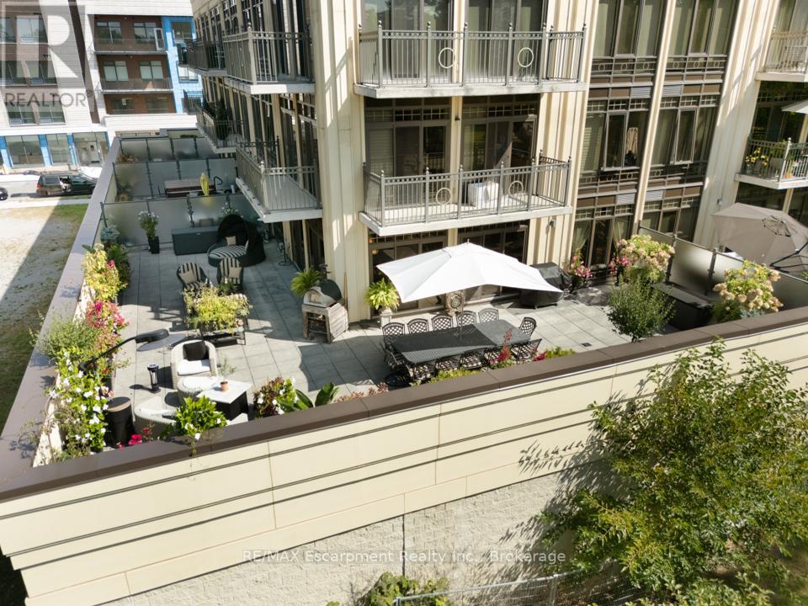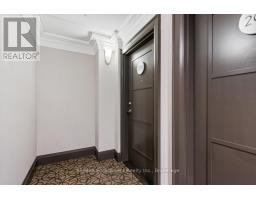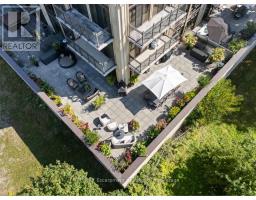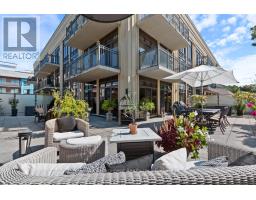206 - 205 Lakeshore Road W Oakville, Ontario L6K 0H8
$1,449,000Maintenance, Insurance, Common Area Maintenance, Heat
$1,058.73 Monthly
Maintenance, Insurance, Common Area Maintenance, Heat
$1,058.73 MonthlyWelcome to Windemere Manor, an exclusive Art Deco-inspired boutique building with only 33 suites, located just steps away from DowntownOakville and Lake Ontario. Suite 206 is a stunning 2-bedroom, 2-bathroom unit situated in the tranquil northwest corner of the building, boasting an expansive 1600 (approx.) sq ft terrace perfect for outdoor entertaining. Be captivated by the floor-to-ceiling windows that wrap around the suite, fooding the space with natural light. The meticulous attention to detail is evident from the moment you enter, featuring 9 ceilings, 6engineered wide plank oak flooring, 7 baseboards, crown moulding, solid safe & sound wood doors, Hunter Douglas electric blinds, and custom closets. The primary bedroom features a large walk-in closet and luxurious 5-piece ensuite. The custom Barzotti kitchen is a chefs dream,equipped with a separate cooktop, Caesarstone countertops, soft-close cabinetry, a spacious island, and double wall ovens, providing both functionality and elegance. Suite 206 also includes 2 parking spaces and a locker for your convenience. Windemere Manor offers an array of amenities to enhance your lifestyle, including a gym, terrace with BBQ, library, meeting and social rooms, sauna, billiards, and a kitchen. Enjoy theease of turnkey living without sacrificing an outdoor lifestyle, all within walking distance of Kerr Village and downtown Oakville's vibrant shops and restaurants. (id:50886)
Property Details
| MLS® Number | W11919218 |
| Property Type | Single Family |
| Community Name | 1002 - CO Central |
| AmenitiesNearBy | Public Transit, Marina |
| CommunityFeatures | Pet Restrictions, Community Centre |
| Features | In Suite Laundry |
| ParkingSpaceTotal | 2 |
| Structure | Deck |
Building
| BathroomTotal | 2 |
| BedroomsAboveGround | 2 |
| BedroomsTotal | 2 |
| Amenities | Exercise Centre, Party Room, Visitor Parking, Fireplace(s), Storage - Locker |
| Appliances | Water Heater, Window Coverings |
| CoolingType | Central Air Conditioning |
| ExteriorFinish | Stucco |
| FireplacePresent | Yes |
| FireplaceTotal | 1 |
| FlooringType | Hardwood |
| FoundationType | Unknown |
| HeatingType | Heat Pump |
| SizeInterior | 1199.9898 - 1398.9887 Sqft |
| Type | Apartment |
Parking
| Underground |
Land
| Acreage | No |
| LandAmenities | Public Transit, Marina |
| ZoningDescription | C3r S.p.14 |
Rooms
| Level | Type | Length | Width | Dimensions |
|---|---|---|---|---|
| Main Level | Living Room | 5.81 m | 3.51 m | 5.81 m x 3.51 m |
| Main Level | Dining Room | 3.14 m | 4.71 m | 3.14 m x 4.71 m |
| Main Level | Kitchen | 6.91 m | 4.71 m | 6.91 m x 4.71 m |
| Main Level | Primary Bedroom | 5.32 m | 3.01 m | 5.32 m x 3.01 m |
| Main Level | Bathroom | 3.46 m | 2.05 m | 3.46 m x 2.05 m |
| Main Level | Bedroom 2 | 3.4 m | 3.57 m | 3.4 m x 3.57 m |
| Main Level | Bathroom | 3.4 m | 1.96 m | 3.4 m x 1.96 m |
Interested?
Contact us for more information
Wendy Saunders
Broker
1320 Cornwall Rd - Unit 103
Oakville, Ontario L6J 7W5
Kim Saxton
Broker
1320 Cornwall Rd - Unit 103b
Oakville, Ontario L6J 7W5





