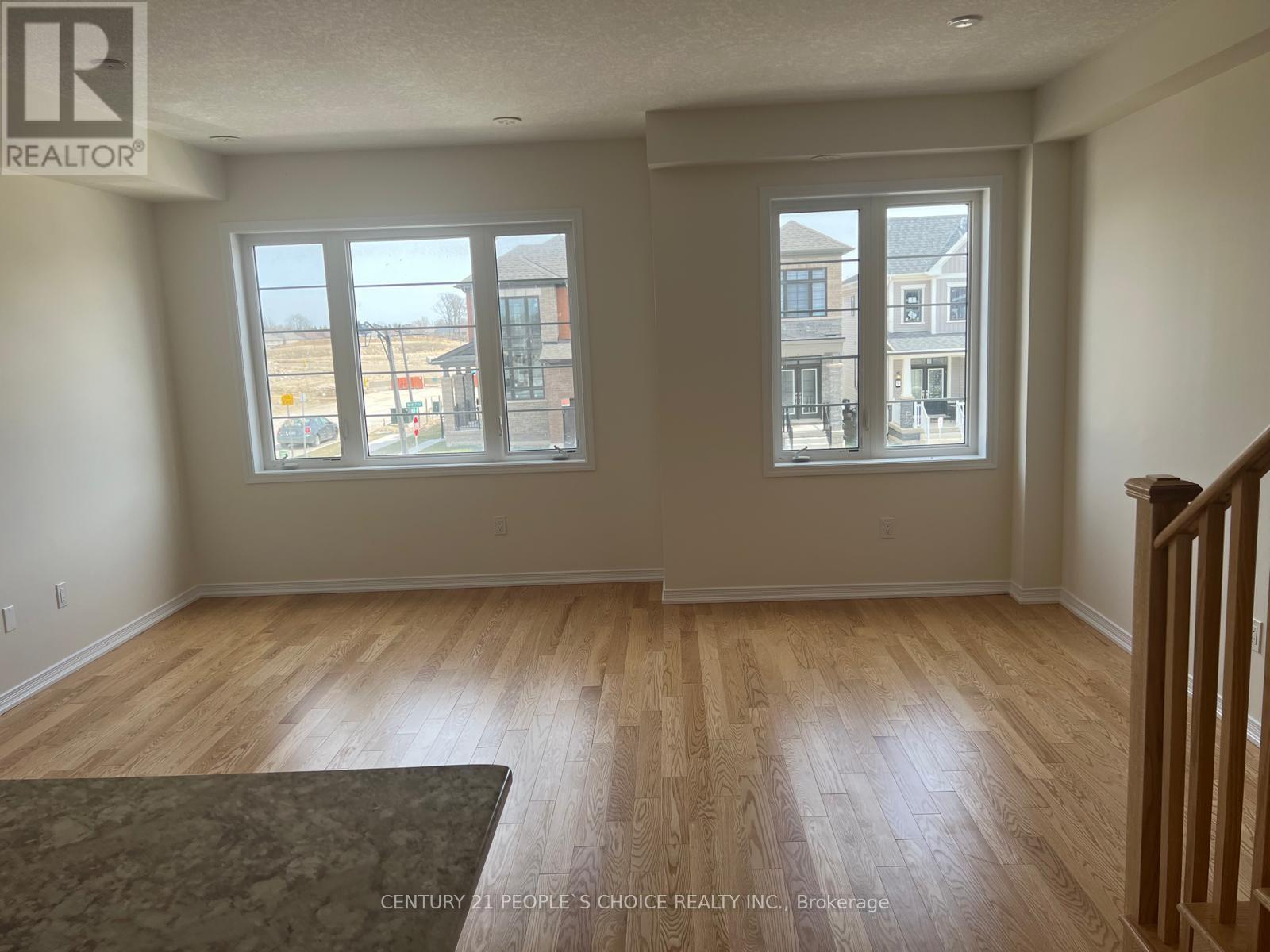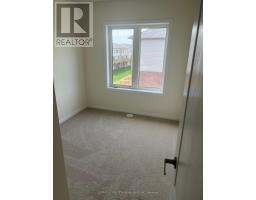4 Baskett Street Brantford, Ontario N3T 5L5
3 Bedroom
3 Bathroom
Central Air Conditioning
Forced Air
$699,900
Very spacious 3 storey townhouse with 3 bedrooms and 3 washrooms1544 sq. ft. with a large front foyer and hallway leading to the main floor laundry, access to single car garage that leads to the backyard from the garage , modern kitchen with stainless steel appliances and a great room walk out to the deck. Spacious master bedroom with 3 pc ensuite, W/I closet and w/o to the balcony. close to schools, parks and all amenities. **** EXTRAS **** Stainless steel Fridge, Stove, washer and dryer (id:50886)
Property Details
| MLS® Number | X10413386 |
| Property Type | Single Family |
| ParkingSpaceTotal | 2 |
Building
| BathroomTotal | 3 |
| BedroomsAboveGround | 3 |
| BedroomsTotal | 3 |
| ConstructionStyleAttachment | Attached |
| CoolingType | Central Air Conditioning |
| ExteriorFinish | Brick |
| HalfBathTotal | 1 |
| HeatingFuel | Natural Gas |
| HeatingType | Forced Air |
| StoriesTotal | 3 |
| Type | Row / Townhouse |
| UtilityWater | Municipal Water |
Parking
| Garage |
Land
| Acreage | No |
| Sewer | Sanitary Sewer |
| SizeDepth | 91 Ft ,10 In |
| SizeFrontage | 18 Ft |
| SizeIrregular | 18.04 X 91.86 Ft |
| SizeTotalText | 18.04 X 91.86 Ft |
Rooms
| Level | Type | Length | Width | Dimensions |
|---|---|---|---|---|
| Second Level | Kitchen | 4.69 m | 4.05 m | 4.69 m x 4.05 m |
| Second Level | Dining Room | 3.35 m | 4.05 m | 3.35 m x 4.05 m |
| Second Level | Living Room | 2.77 m | 2.77 m | 2.77 m x 2.77 m |
| Third Level | Primary Bedroom | 4.26 m | 2.77 m | 4.26 m x 2.77 m |
| Third Level | Bedroom 2 | 2.93 m | 2.4 m | 2.93 m x 2.4 m |
| Third Level | Bedroom 3 | 3.23 m | 2.74 m | 3.23 m x 2.74 m |
https://www.realtor.ca/real-estate/27629573/4-baskett-street-brantford
Interested?
Contact us for more information
Nelson Oluwole Akinkugbe
Salesperson
Century 21 People's Choice Realty Inc.
1780 Albion Road Unit 2 & 3
Toronto, Ontario M9V 1C1
1780 Albion Road Unit 2 & 3
Toronto, Ontario M9V 1C1



















