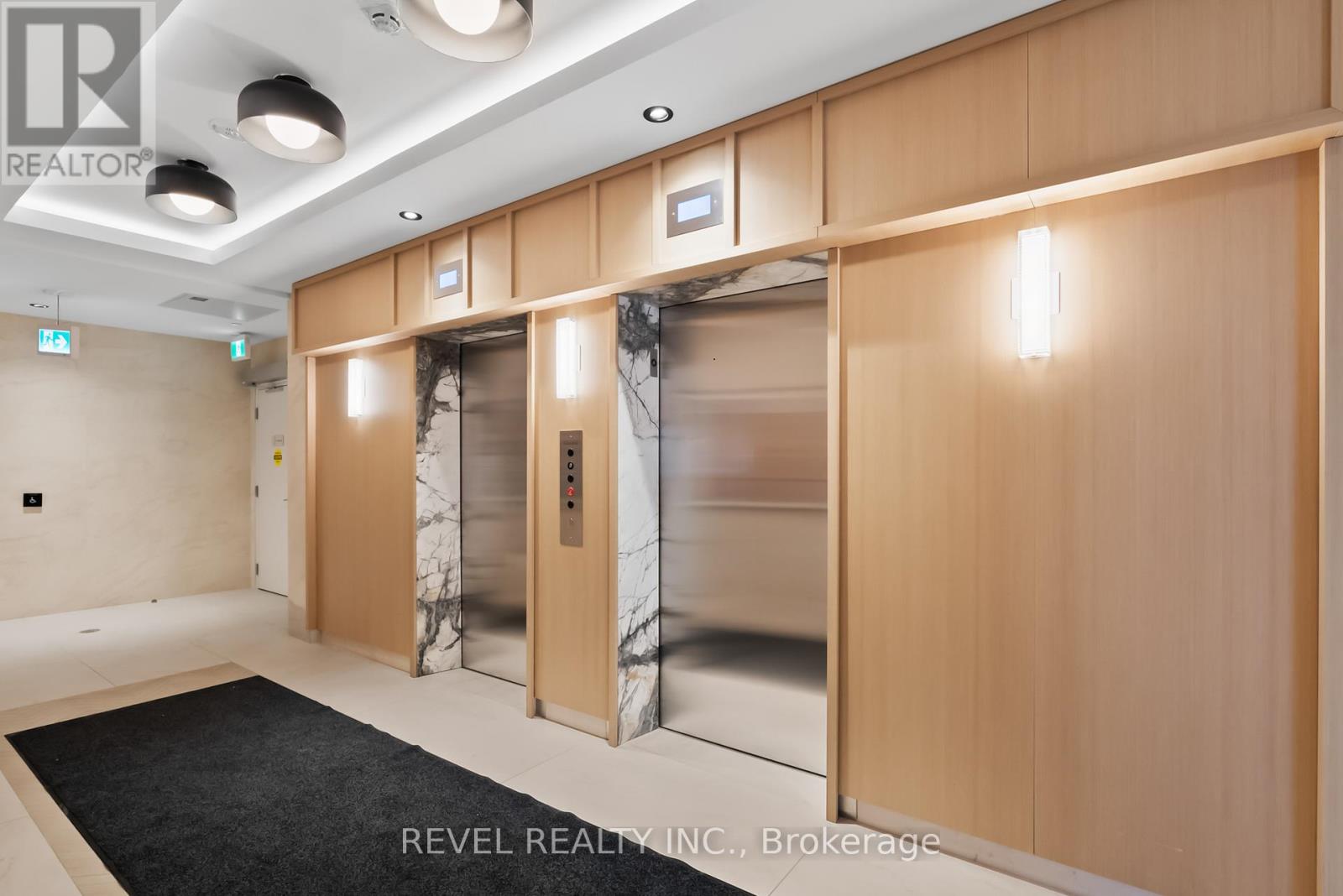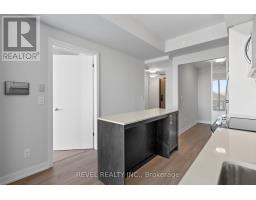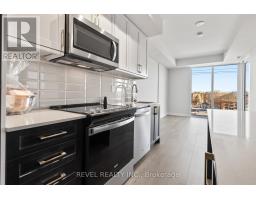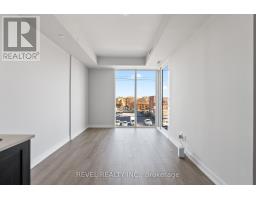204 - 201 Brock Street S Whitby, Ontario L1N 4K2
$2,400 Monthly
Nestled in the vibrant heart of Downtown Whitby, this exquisite boutique condo offers unparalleled convenience, just steps from shops, restaurants, GO Transit, and easy access to Highway 401. Boasting contemporary design, this unit features 9-foot ceilings, floor-to-ceiling windows, sleek wood flooring, and a thoughtfully designed open-concept layout. The gourmet kitchen showcases quartz countertops, a stylish backsplash, under-cabinet lighting, and a centre island with seating perfect for entertaining and connecting with the living space. Step out onto your private balcony for a breath of fresh air. The primary bedroom is bathed in natural light with large windows and includes an ensuite bathroom for added comfort. The spacious den is ideal as a home office or second bedroom setup. The building's amenities are truly top-notch, including a rooftop terrace with a BBQ area and a grassy lounge perfect for soaking up the sun, entertaining friends, or mingling with neighbours. Don't miss out on this exceptional opportunity! (id:50886)
Property Details
| MLS® Number | E11919257 |
| Property Type | Single Family |
| Community Name | Downtown Whitby |
| AmenitiesNearBy | Public Transit, Park |
| CommunityFeatures | Pet Restrictions |
| Features | Balcony, Carpet Free |
| ParkingSpaceTotal | 1 |
Building
| BathroomTotal | 2 |
| BedroomsAboveGround | 1 |
| BedroomsBelowGround | 1 |
| BedroomsTotal | 2 |
| Amenities | Exercise Centre, Visitor Parking, Party Room, Storage - Locker, Security/concierge |
| CoolingType | Central Air Conditioning |
| ExteriorFinish | Brick |
| FlooringType | Laminate |
| HalfBathTotal | 1 |
| HeatingFuel | Natural Gas |
| HeatingType | Forced Air |
| SizeInterior | 599.9954 - 698.9943 Sqft |
| Type | Apartment |
Parking
| Underground |
Land
| Acreage | No |
| LandAmenities | Public Transit, Park |
Rooms
| Level | Type | Length | Width | Dimensions |
|---|---|---|---|---|
| Main Level | Den | 2.43 m | 2.23 m | 2.43 m x 2.23 m |
| Main Level | Kitchen | 3.35 m | 2.99 m | 3.35 m x 2.99 m |
| Main Level | Living Room | 3.69 m | 2.92 m | 3.69 m x 2.92 m |
| Main Level | Primary Bedroom | 3.17 m | 2.83 m | 3.17 m x 2.83 m |
Interested?
Contact us for more information
Sam Karimi
Salesperson
1032 Brock Street S Unit: 200b
Whitby, Ontario L1N 4L8





















































