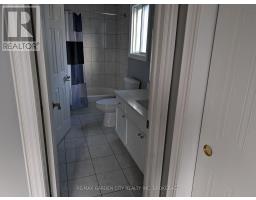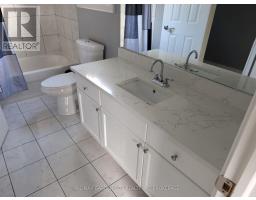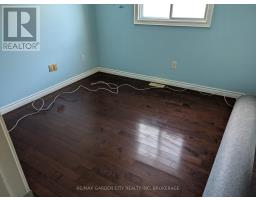158 Summers Drive Thorold, Ontario L2V 5A1
$649,900
WELCOME TO 158 SUMMERS DR. LOCATED IN SOUTH CONFEDERATION HEIGHTS JUST MINUTES FROM SCHOOLS,,PARKS,SHOPPING,TRANSIT & MORE.FAMILY FRIENDLY NEIGHBOURHOOD,CONVIENIENT LIFESTYLE AWAITS.RICH HARDWOOD FLOORING THROUGHOUT ENTIRE HOME.SPACIOUS LIVING ROOM/ DINING AREA WITH BUILT IN TV STAND GREAT FOR ENTERTAINING FAMILY & FRIENDS.UPGRADED KITCHEN WITH WHITE CABINETS,QUARTS COUNTERTOPS,GLASS BACKSPLASH.COMPLEMENTED BY STAINLESS APPLIANCES(4YR) FRIDGE WITH WATER & ICE MAKER,GAS RANGE,BLT IN DISHWASHER,OTR MICROWAVE,PASS THROUGH TO DINING AREA OR COFFEE BAR, PLUS PATIO DOORS TO TREX MATERIAL COMPOSITE DECK. APPROX 3OO SQ FT.STAMPCRETE PATIO, MAINTANCE FREE AREA ALONG WITH A SHED FOR STORAGE.COMPLETLY NEW FENCED YARD SAFE FOR THE LITTLE ONES TO RUN & PLAY USING 6X6 POSTS FOR LASTING QUALITY.NEW DRIVEWAY IN (2020) ALONG WITH A STAMPCRETE WALKWAY UP FRONT OF HOME,UPPER LEVEL BOASTS 3 LARGE BEDROOMS, UPDATED MAIN BATH (2020)ALONG WITH ENSUITE PRIVLEDGE TO MASTER BEDROOM WITH LARGE DOUBLE CLOSETS ,SOME UPDATED WINDOWS,SOME PLANTATION SHUTTERS (CUSTOM)NEW FRONT DOOR.LOWER LEVEL OF THIS FAMILY HOME HAS A LARGE RECROOM 4TH BEDROOM OR OFFICE SPACE. ADDITIONAL 4 PCE BATH WITH TUB & SHOWER, SEPERATE LAUNDRY ROOM WITH WASHER & DRYER INCLUDED.LOTS OF STORAGE SPACE. AN ATTACHED 1 CAR GARAGE WITH REMOTE OPENER, INSIDE ENTRY CONVIENIENT 2 PCE POWDER ROOM FOR THOSE QUICK STOPS.COME SEE,GREAT FAMILY HOME, GREAT FAMILY AREA, GREAT LOCATION ,GREAT HOUSE ....VISIT TODAY **** EXTRAS **** STAINLESS APPLIANCES APPROX 4 YRS OLD (FRIDGE,STOVE,DISHWASHER,MICROWAVE. 2YRS. WASHER.4 YRS DRYER,STAND ALONE FREEZER,GARAGE DOOR OPENER (ALL IN AS IS CONDITION) (id:50886)
Property Details
| MLS® Number | X11919256 |
| Property Type | Single Family |
| Community Name | 558 - Confederation Heights |
| AmenitiesNearBy | Public Transit, Place Of Worship |
| CommunityFeatures | School Bus |
| EquipmentType | Water Heater |
| Features | Level Lot, Level |
| ParkingSpaceTotal | 3 |
| RentalEquipmentType | Water Heater |
| Structure | Deck, Patio(s), Shed |
Building
| BathroomTotal | 3 |
| BedroomsAboveGround | 3 |
| BedroomsBelowGround | 1 |
| BedroomsTotal | 4 |
| Appliances | Water Meter, Water Heater, Garage Door Opener Remote(s), Dishwasher, Dryer, Freezer, Garage Door Opener, Microwave, Refrigerator, Stove, Washer |
| BasementDevelopment | Finished |
| BasementType | Full (finished) |
| ConstructionStyleAttachment | Detached |
| CoolingType | Central Air Conditioning |
| ExteriorFinish | Brick, Vinyl Siding |
| FlooringType | Hardwood, Ceramic |
| FoundationType | Concrete |
| HalfBathTotal | 1 |
| HeatingFuel | Natural Gas |
| HeatingType | Forced Air |
| StoriesTotal | 2 |
| SizeInterior | 1099.9909 - 1499.9875 Sqft |
| Type | House |
| UtilityWater | Municipal Water |
Parking
| Attached Garage | |
| Inside Entry |
Land
| Acreage | No |
| FenceType | Fenced Yard |
| LandAmenities | Public Transit, Place Of Worship |
| Sewer | Sanitary Sewer |
| SizeDepth | 111 Ft ,10 In |
| SizeFrontage | 32 Ft ,6 In |
| SizeIrregular | 32.5 X 111.9 Ft |
| SizeTotalText | 32.5 X 111.9 Ft |
| ZoningDescription | R2 |
Rooms
| Level | Type | Length | Width | Dimensions |
|---|---|---|---|---|
| Second Level | Bathroom | 6 m | 12 m | 6 m x 12 m |
| Second Level | Primary Bedroom | 17.03 m | 10 m | 17.03 m x 10 m |
| Second Level | Bedroom 2 | 10.04 m | 10 m | 10.04 m x 10 m |
| Second Level | Bedroom 3 | 12.06 m | 11.07 m | 12.06 m x 11.07 m |
| Basement | Family Room | 23 m | 9 m | 23 m x 9 m |
| Basement | Bedroom 4 | 9.06 m | 9 m | 9.06 m x 9 m |
| Basement | Laundry Room | 9 m | 9 m | 9 m x 9 m |
| Basement | Bathroom | 6 m | 12 m | 6 m x 12 m |
| Main Level | Living Room | 28 m | 10 m | 28 m x 10 m |
| Main Level | Kitchen | 15.11 m | 8.02 m | 15.11 m x 8.02 m |
| Main Level | Bathroom | 6 m | 2.5 m | 6 m x 2.5 m |
Utilities
| Cable | Installed |
| Sewer | Installed |
Interested?
Contact us for more information
Sam Cino
Salesperson
Lake & Carlton Plaza
St. Catharines, Ontario L2R 7J8































































