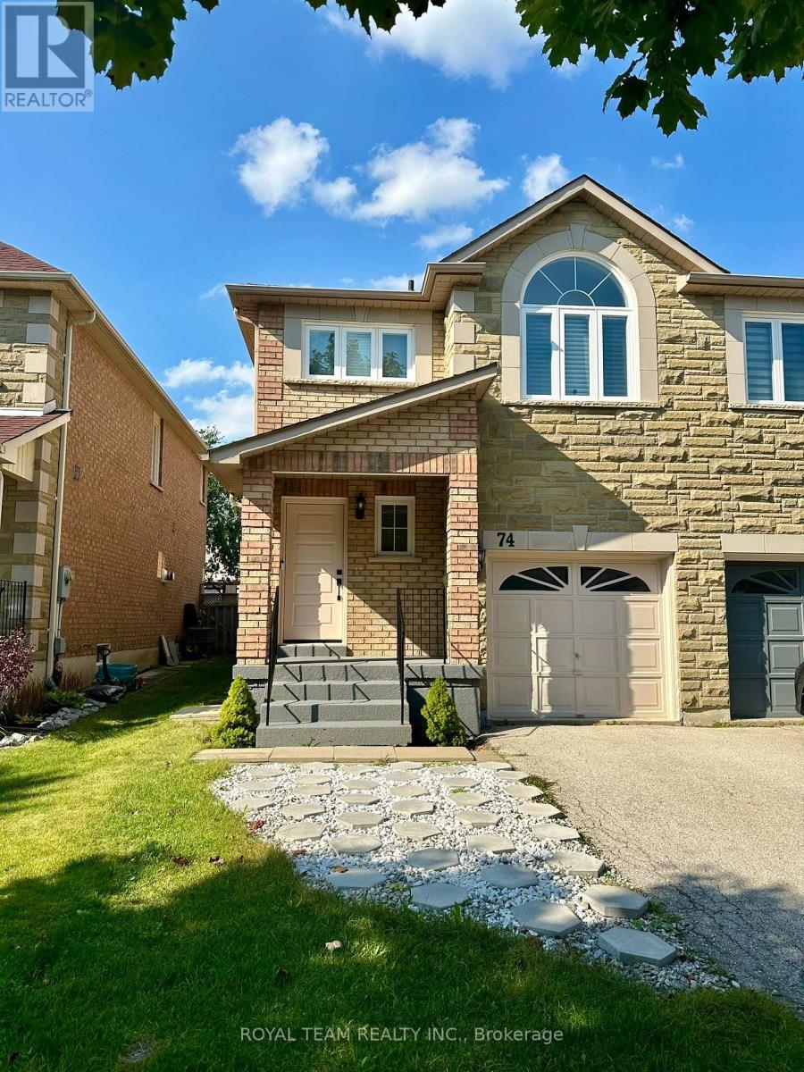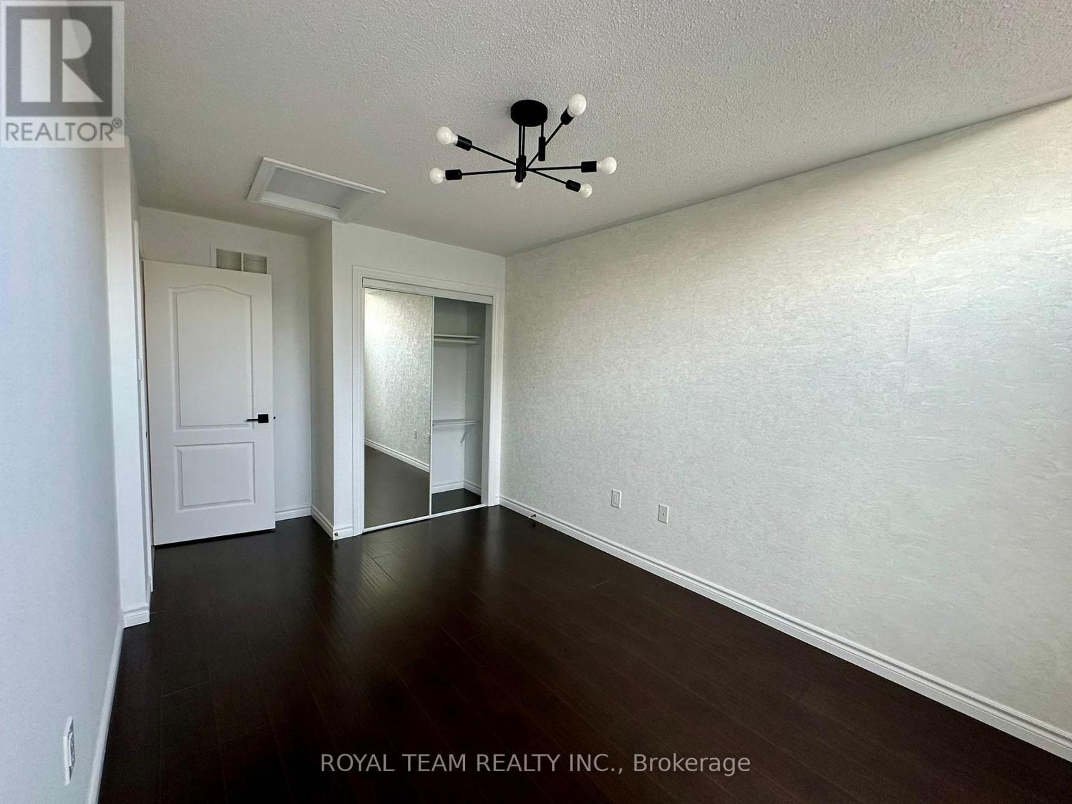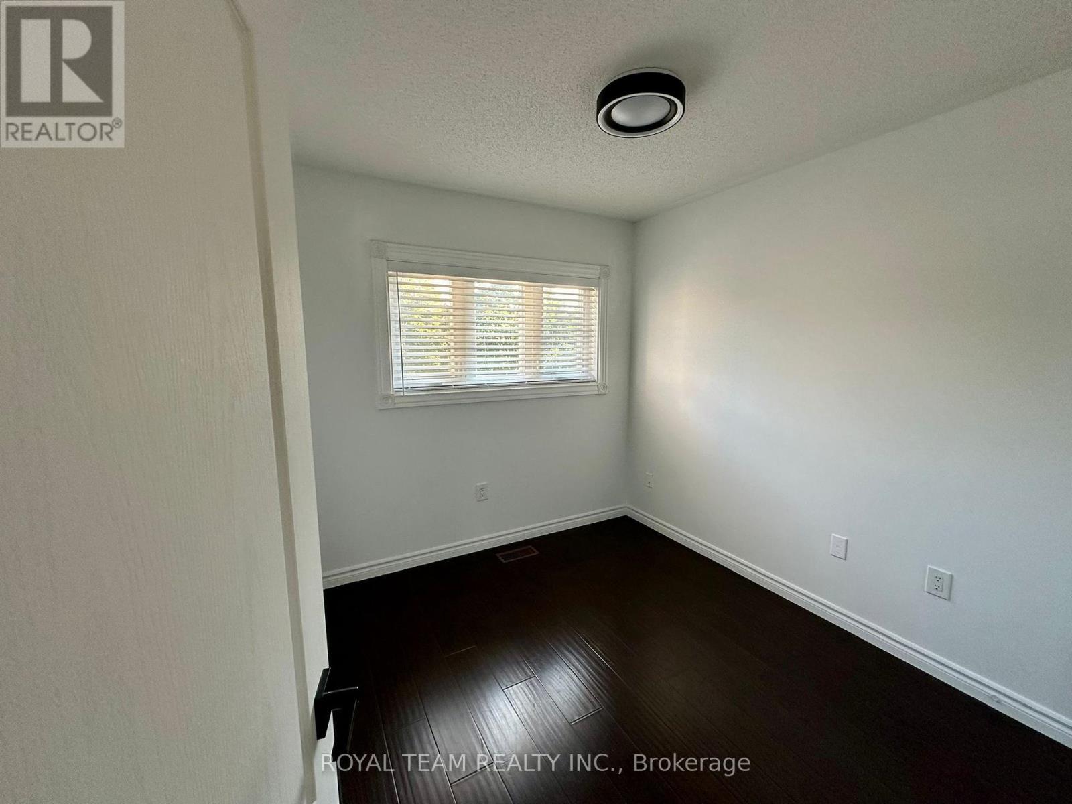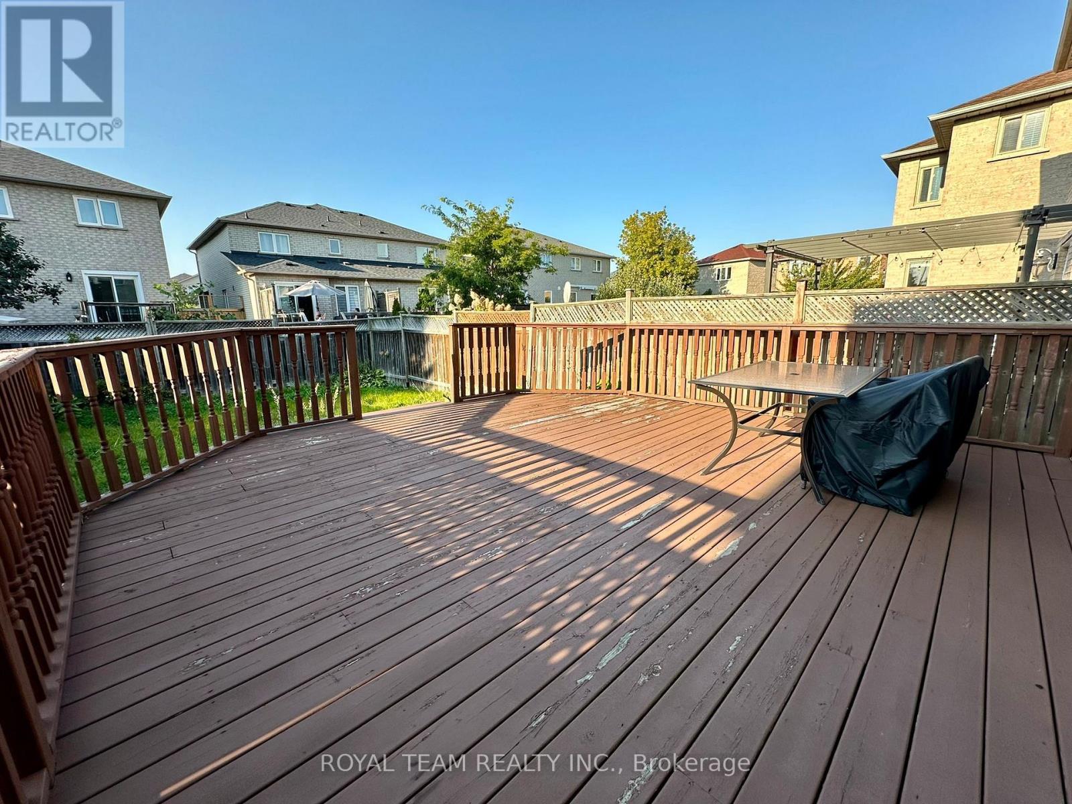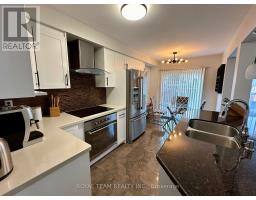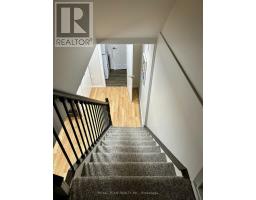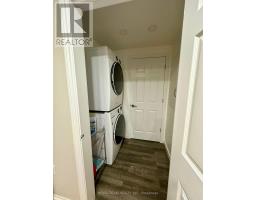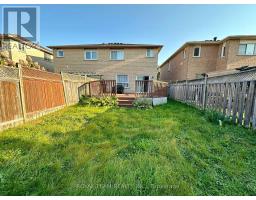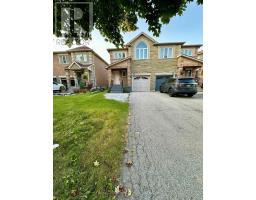74 Silverdart Crescent Richmond Hill, Ontario L4E 3T8
$3,800 Monthly
Step Into This Fully Renovated Upgrated Semi-Detached House. Refurnished Foors And Stairs(2023) , New Gorgeous 24-Gauge Galvanized Steel Door. The Open-Concept Refurnished 2023Kitchen Features Backsplash, Granit Counter, Updated S/S Appliances And Breakfast Bar.Three Spacious Bedrooms And Fully Renovated Bathrooms . Over 1500 sq ft Above Grade LivingSpace. Direct Garage Access And Relax On The Large Deck Overlooking The Private, FencedBackyard. Furnace '15, Roof '15, Windows '16, Floors '16, Kitchen '14. New Lightnings WithLutron Smart Switches, Google Nest Smoke Alarms, Google Nest Door Bell. Separate Entrance ToProfessionally Finished Bsmt W/ 3Pc Bathroom. Neighborhood Is Surrounded By Parks And Conservation Area. Can be month by month rent term, e-transfer payments are optional.Dryer-LG ThinQ,2023, 10 year warranty, 27 inch Width, 7.4 cu. ft., 5 Temperature Settings, Stackable, Steel Drum, Wifi Enabled; **** EXTRAS **** S/S Fridge Maytag, 2023, 10 year warranty ENERGY STAR , 18.67 cu. ft.; S/S Dishwasher - Maytag, 2023, 10 year warranty, 5 Wash Cycles, 15 Capacity. (id:50886)
Property Details
| MLS® Number | N11919286 |
| Property Type | Single Family |
| Community Name | Oak Ridges |
| AmenitiesNearBy | Park, Public Transit, Schools |
| CommunityFeatures | Community Centre |
| ParkingSpaceTotal | 3 |
Building
| BathroomTotal | 4 |
| BedroomsAboveGround | 3 |
| BedroomsBelowGround | 1 |
| BedroomsTotal | 4 |
| Appliances | Garage Door Opener Remote(s), Central Vacuum, Furniture, Washer |
| BasementDevelopment | Finished |
| BasementFeatures | Separate Entrance |
| BasementType | N/a (finished) |
| ConstructionStyleAttachment | Semi-detached |
| CoolingType | Central Air Conditioning |
| ExteriorFinish | Brick |
| FireProtection | Smoke Detectors |
| FlooringType | Hardwood |
| FoundationType | Block |
| HalfBathTotal | 1 |
| HeatingFuel | Natural Gas |
| HeatingType | Forced Air |
| StoriesTotal | 2 |
| SizeInterior | 1499.9875 - 1999.983 Sqft |
| Type | House |
| UtilityWater | Municipal Water |
Parking
| Garage |
Land
| Acreage | No |
| FenceType | Fenced Yard |
| LandAmenities | Park, Public Transit, Schools |
| Sewer | Sanitary Sewer |
| SizeDepth | 110 Ft |
| SizeFrontage | 24 Ft ,7 In |
| SizeIrregular | 24.6 X 110 Ft |
| SizeTotalText | 24.6 X 110 Ft |
Rooms
| Level | Type | Length | Width | Dimensions |
|---|---|---|---|---|
| Second Level | Primary Bedroom | 6.73 m | 3.85 m | 6.73 m x 3.85 m |
| Second Level | Bedroom 2 | 5.01 m | 2.8 m | 5.01 m x 2.8 m |
| Second Level | Bedroom 3 | 2.75 m | 2.56 m | 2.75 m x 2.56 m |
| Main Level | Dining Room | 6.43 m | 2.9 m | 6.43 m x 2.9 m |
| Main Level | Kitchen | 5.38 m | 2.52 m | 5.38 m x 2.52 m |
| Main Level | Eating Area | 5.38 m | 2.52 m | 5.38 m x 2.52 m |
| Main Level | Living Room | 6.43 m | 2.9 m | 6.43 m x 2.9 m |
Interested?
Contact us for more information
Galiya Kiseleva
Salesperson
9555 Yonge St Unit 406
Richmond Hill, Ontario L4C 9M5

