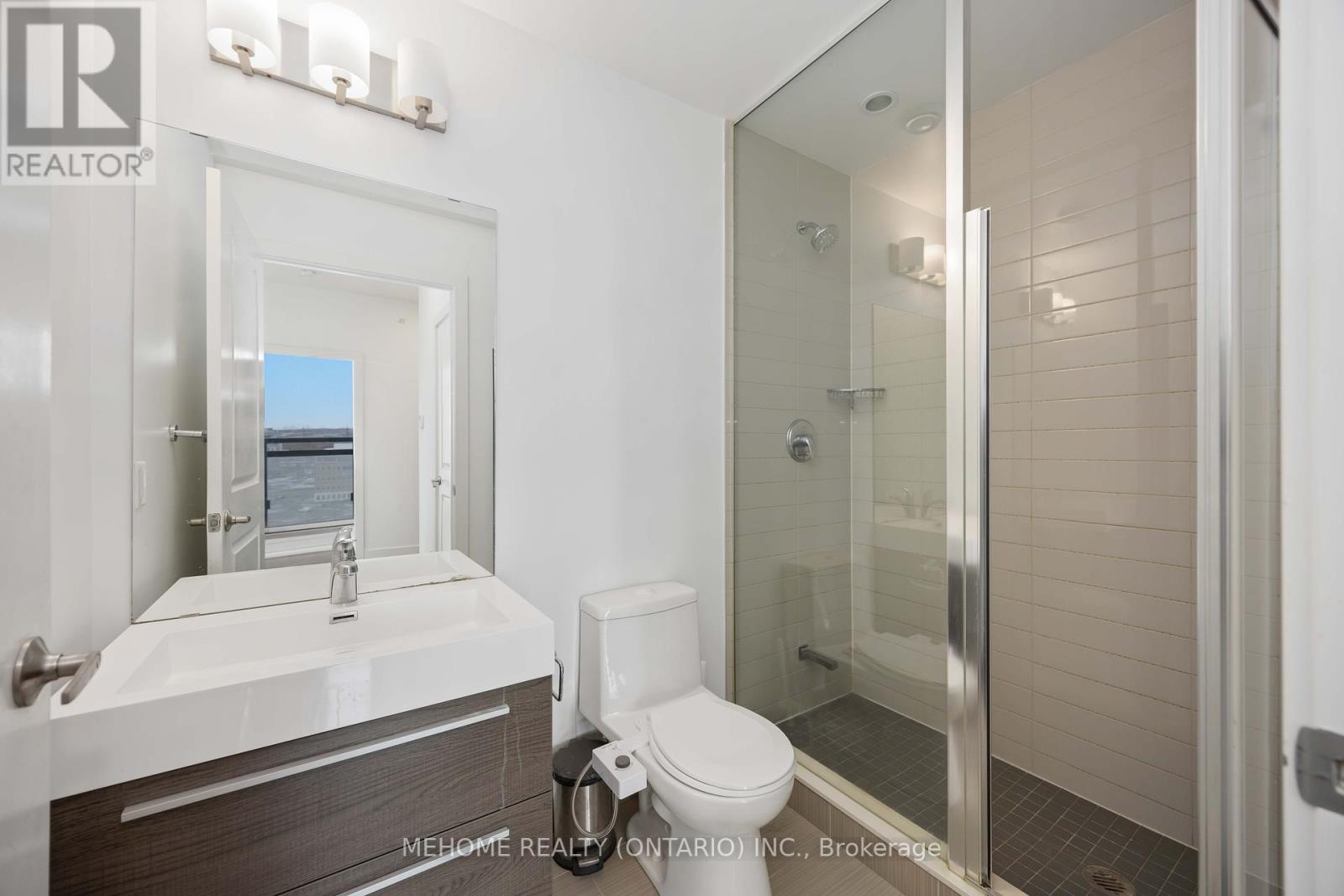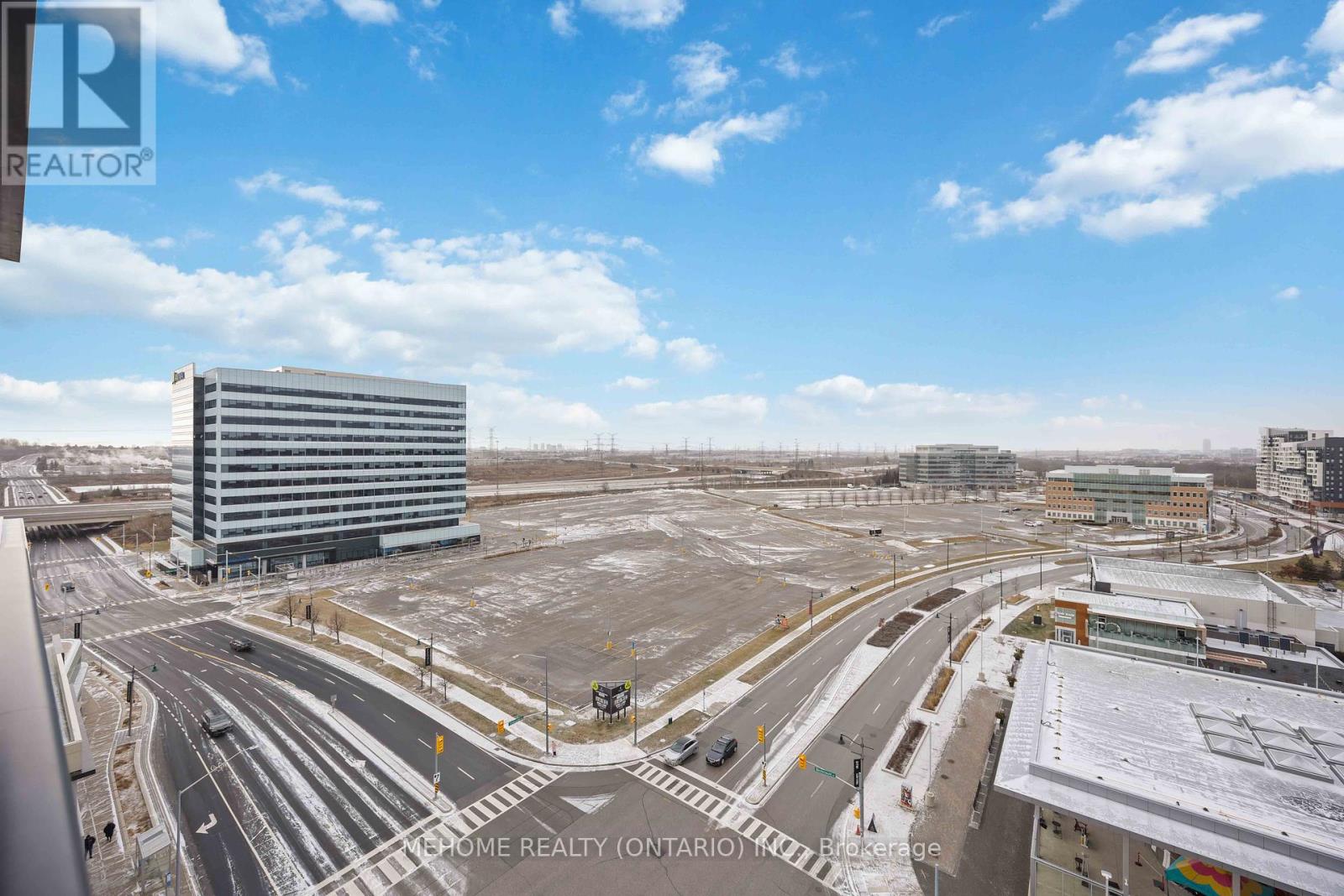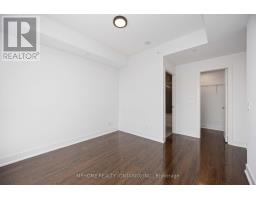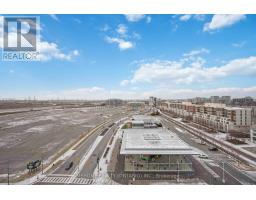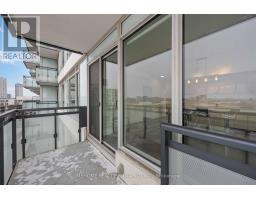1005j - 8081 Birchmount Road Markham, Ontario L6G 0G5
$789,000Maintenance, Heat, Water, Common Area Maintenance, Insurance, Parking
$833.97 Monthly
Maintenance, Heat, Water, Common Area Maintenance, Insurance, Parking
$833.97 MonthlyWelcome to The Signature Condominium, corner-unit in the heart of Markham Downtown. With south east and west-facing windows, this unit enjoys natural light from morning to evening and offers unobstructed, panoramic views.This residence has been updated with new flooring, modern light fixtures, and freshly painted interiors, for a move-in-ready space with hotel amenities (shared with The Marriot). Families will appreciate access to top-rated schools, including:Unionville High School, Markville Secondary School, St. Augustine Catholic High School, James Robinson Public School and St. John XXIII Catholic Elementary School, ensuring a strong educational foundation. Located steps from transit, dining, and entertainment, this condo combines modern updates, natural beauty, and proximity to highly rated schools, making it a perfect choice for families and professionals alike. Steps away from parks, top-rated schools, and convenient location with access to transit stops, including Unionville GO station as well as minutes from the 407 and 404. This property offers a blend of luxury, convenience, and a prime location, making it a standout choice for urban living in Unionville. **** EXTRAS **** all elfs, window coverings, dryer, washer, oven, coutertop range, fridge, microwave, range hood, island table, island chairs (2), bidet (id:50886)
Property Details
| MLS® Number | N11919341 |
| Property Type | Single Family |
| Community Name | Unionville |
| CommunityFeatures | Pet Restrictions |
| Features | Balcony, Carpet Free, In Suite Laundry |
| ParkingSpaceTotal | 1 |
Building
| BathroomTotal | 2 |
| BedroomsAboveGround | 2 |
| BedroomsTotal | 2 |
| Amenities | Storage - Locker |
| Appliances | Range |
| CoolingType | Central Air Conditioning |
| ExteriorFinish | Concrete |
| HeatingFuel | Natural Gas |
| HeatingType | Forced Air |
| SizeInterior | 799.9932 - 898.9921 Sqft |
| Type | Apartment |
Parking
| Underground |
Land
| Acreage | No |
Rooms
| Level | Type | Length | Width | Dimensions |
|---|---|---|---|---|
| Main Level | Bedroom | 3.25 m | 3.25 m | 3.25 m x 3.25 m |
| Main Level | Bedroom 2 | 3.32 m | 2.79 m | 3.32 m x 2.79 m |
| Main Level | Kitchen | 5.28 m | 5.23 m | 5.28 m x 5.23 m |
| Main Level | Living Room | 5.28 m | 5.23 m | 5.28 m x 5.23 m |
| Main Level | Dining Room | 5.28 m | 5.23 m | 5.28 m x 5.23 m |
https://www.realtor.ca/real-estate/27792834/1005j-8081-birchmount-road-markham-unionville-unionville
Interested?
Contact us for more information
Charmaine Ho
Salesperson
9120 Leslie St #101
Richmond Hill, Ontario L4B 3J9
Raymond Hong
Broker
9120 Leslie St #101
Richmond Hill, Ontario L4B 3J9

















