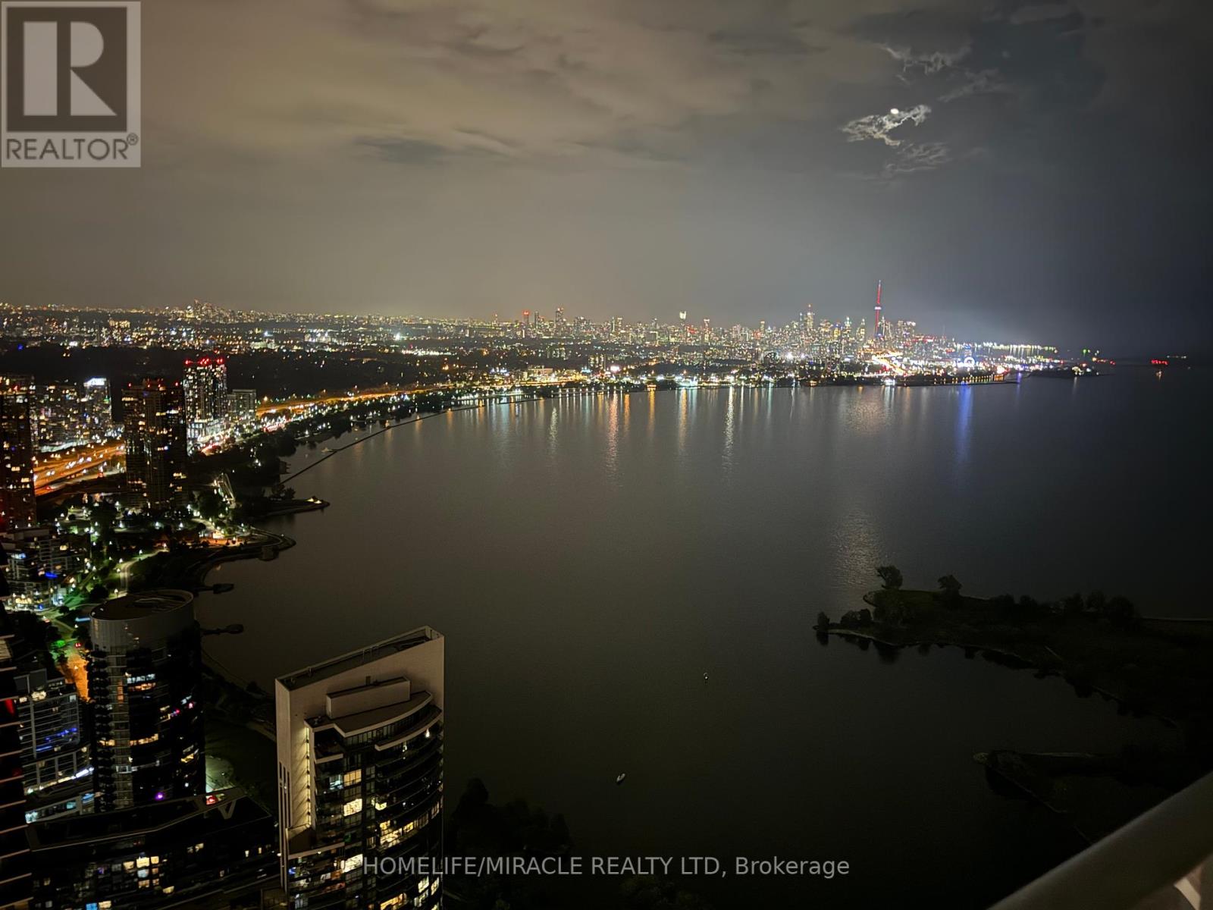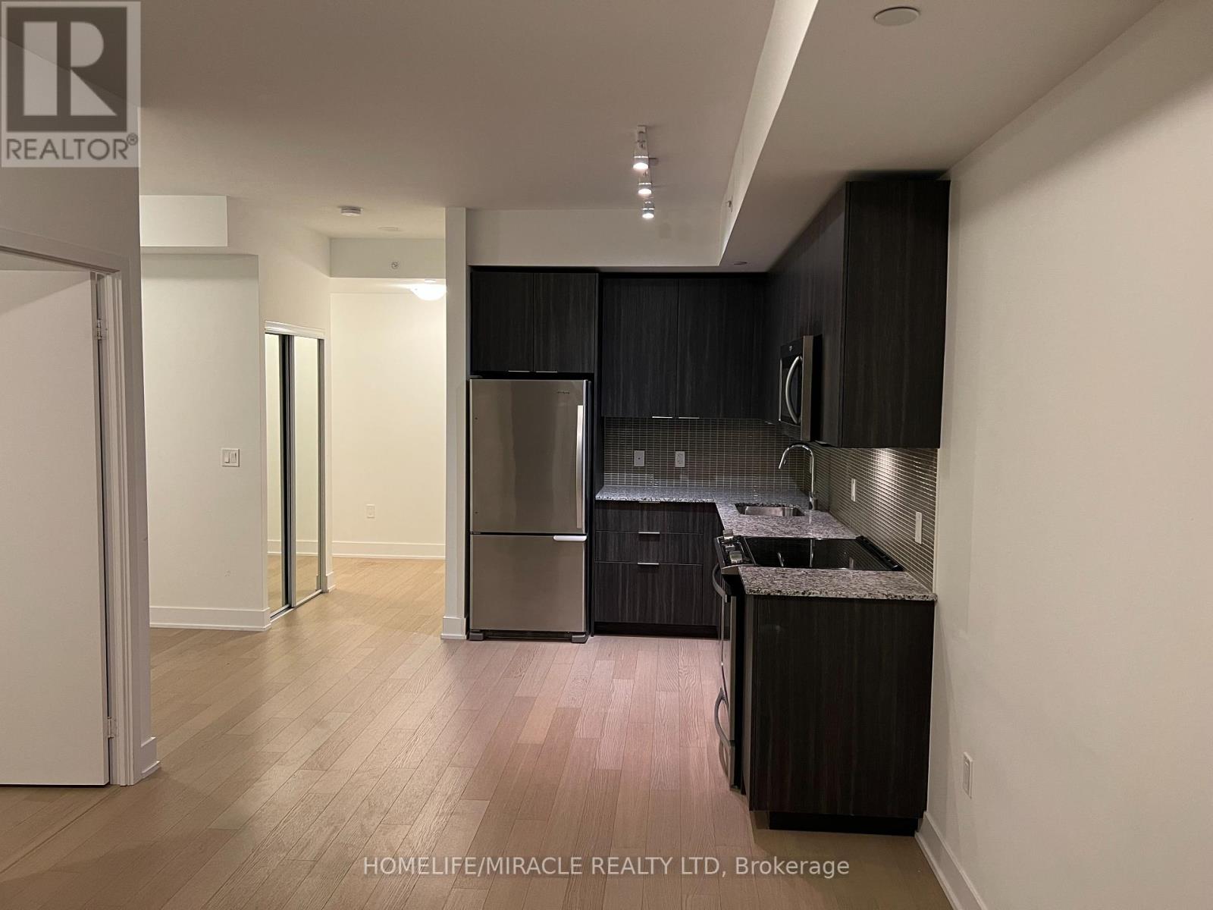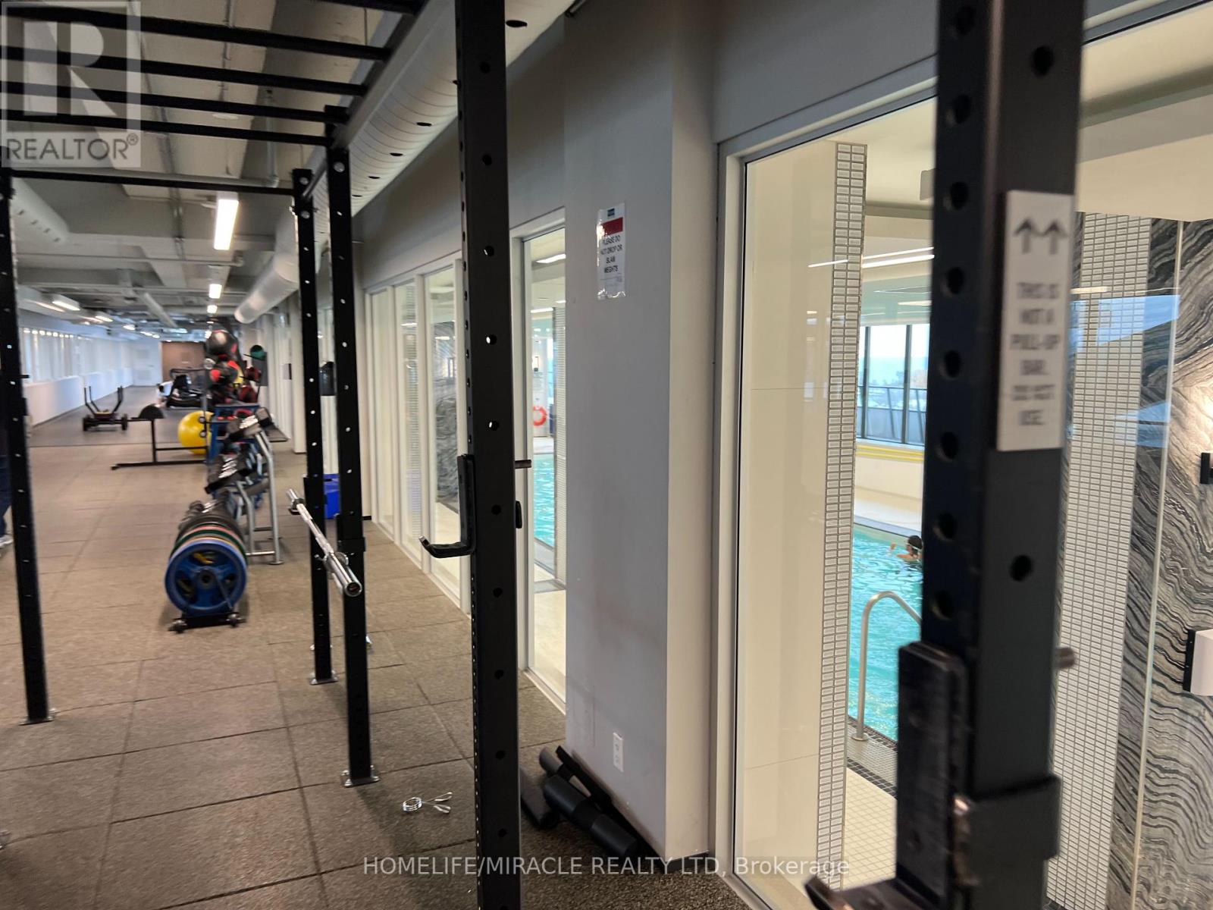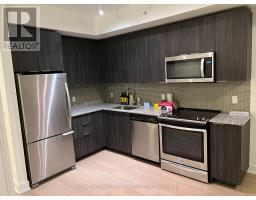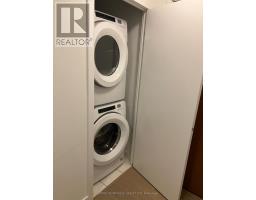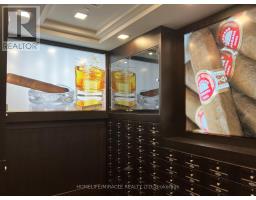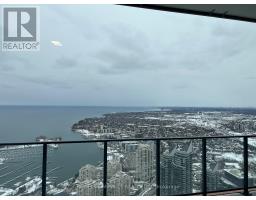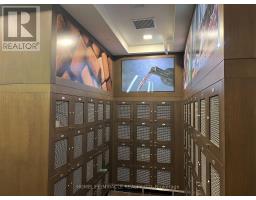5901 - 30 Shore Breeze Drive Toronto, Ontario M8V 1A1
$2,695 Monthly
Offering For Lease In ""Eau Du Soleil"" SKY TOWER, Built By Reputable Builder Empire Communities. Bright, Spacious & Functional Lay out, Open Concept, 1 Bed + Den , 625 Sf Interior With Unobstructed North West Exposure From 59th Floor. Hardwood Flooring Throughout, Stainless Steel Appliances & Built in Dishwasher, Built in Microwave, Extended Cabinets In Kitchen. Formal Office/Den, EnSuite Laundry, 24 Hours Concierge, Access to Sky Lounge / Rooftop Terrace. Luxury Amenities To Include: Car Wash, Indoor Pool, Exercise Rm, Yoga/Pilates Rm, Party Rm, Games Rm & Rooftop Deck Overlooking The City & Lake Ontario..Available Jan15th... **** EXTRAS **** Indoor Pool, Gym, Yoga/Pilates Rm, Party Rm, Games Rm & Rooftop Deck Overlooking The City & Lake. S/S Fridge, Microwave, Stove, B/I Dishwasher, White Stacked Washer & Dryer. Includes 01 Parking, 1 Locker, Wine Storage, Cigar Humidor... (id:50886)
Property Details
| MLS® Number | W11919650 |
| Property Type | Single Family |
| Community Name | Mimico |
| AmenitiesNearBy | Hospital, Public Transit, Park |
| CommunityFeatures | Pet Restrictions, School Bus |
| Features | Balcony, Carpet Free, In Suite Laundry |
| ParkingSpaceTotal | 1 |
| PoolType | Indoor Pool |
| ViewType | View, Lake View |
Building
| BathroomTotal | 1 |
| BedroomsAboveGround | 1 |
| BedroomsBelowGround | 1 |
| BedroomsTotal | 2 |
| Amenities | Car Wash, Security/concierge, Recreation Centre, Exercise Centre, Storage - Locker |
| Appliances | Range, Intercom, Dishwasher, Dryer, Microwave, Refrigerator, Stove, Washer |
| CoolingType | Central Air Conditioning |
| ExteriorFinish | Concrete |
| FireProtection | Security System, Monitored Alarm, Alarm System |
| FlooringType | Hardwood |
| FoundationType | Block |
| HeatingFuel | Natural Gas |
| HeatingType | Heat Pump |
| SizeInterior | 599.9954 - 698.9943 Sqft |
| Type | Apartment |
Parking
| Underground |
Land
| Acreage | No |
| LandAmenities | Hospital, Public Transit, Park |
Rooms
| Level | Type | Length | Width | Dimensions |
|---|---|---|---|---|
| Main Level | Living Room | 6.95 m | 3.09 m | 6.95 m x 3.09 m |
| Main Level | Dining Room | 6.95 m | 3.09 m | 6.95 m x 3.09 m |
| Main Level | Kitchen | 2.2 m | 2.56 m | 2.2 m x 2.56 m |
| Main Level | Primary Bedroom | 3.35 m | 3.04 m | 3.35 m x 3.04 m |
| Main Level | Den | 2.64 m | 2.13 m | 2.64 m x 2.13 m |
https://www.realtor.ca/real-estate/27793381/5901-30-shore-breeze-drive-toronto-mimico-mimico
Interested?
Contact us for more information
Altaf Mian
Broker
1339 Matheson Blvd E.
Mississauga, Ontario L4W 1R1




