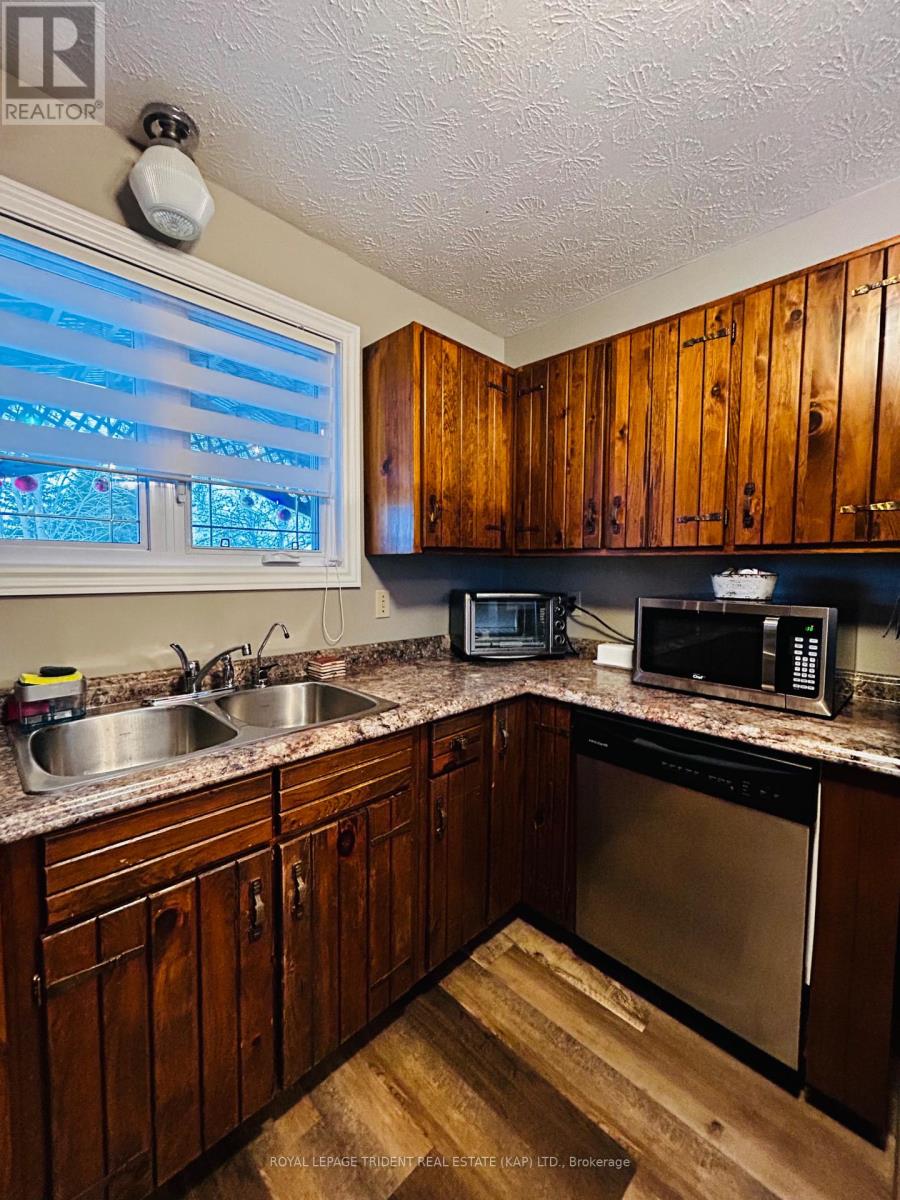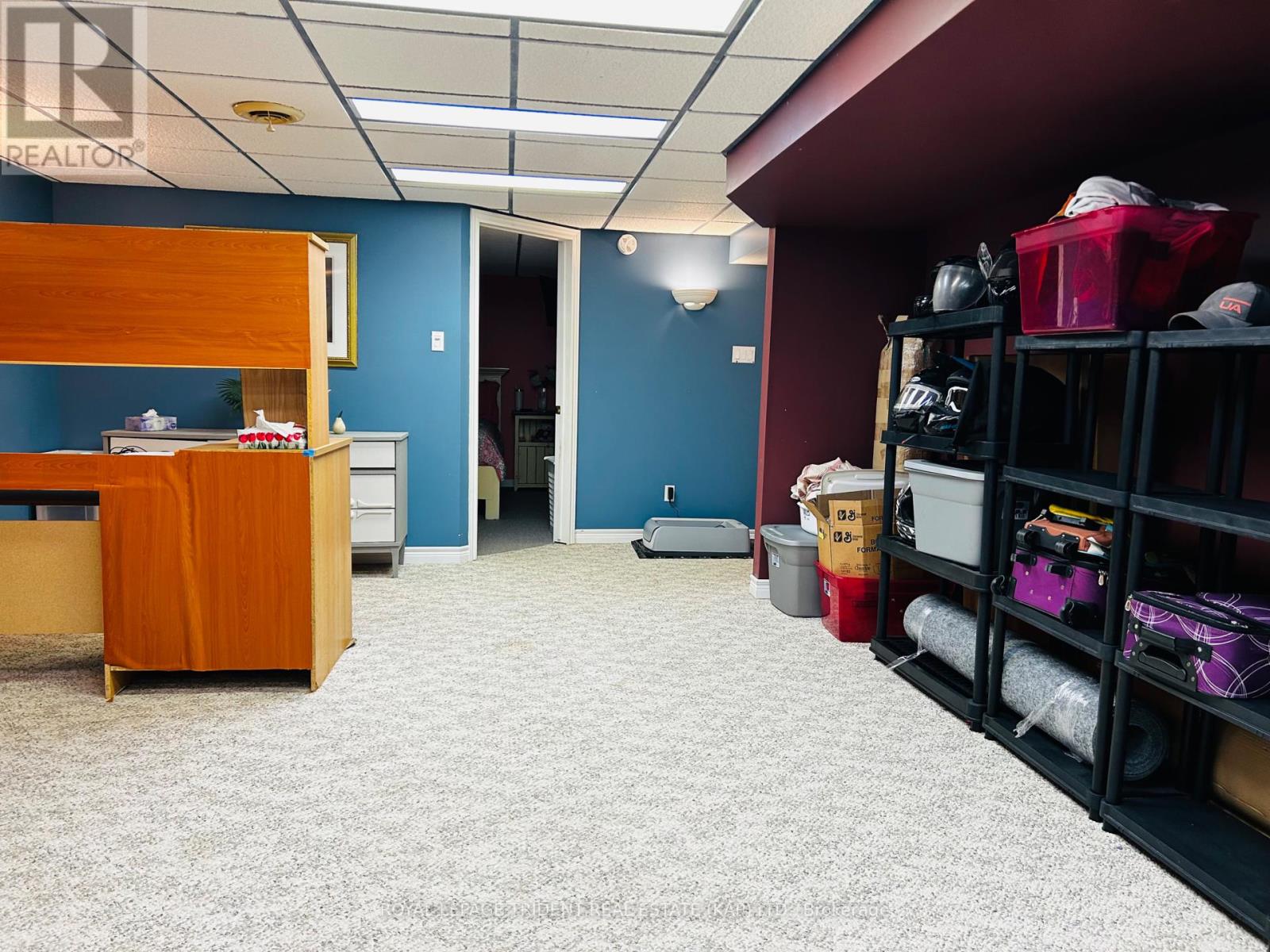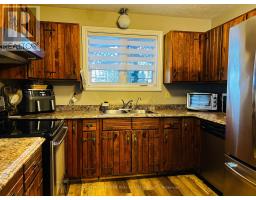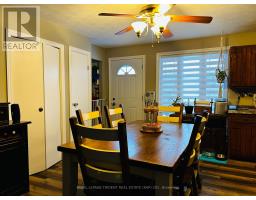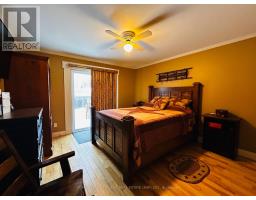32 Downs Avenue Kapuskasing, Ontario P5N 2V4
4 Bedroom
2 Bathroom
1099.9909 - 1499.9875 sqft
Bungalow
Fireplace
Central Air Conditioning
Forced Air
$228,500
Spacious 3+1 Bedroom, 2 Bathroom bungalow located in desirable Val Albert area. Main level has open concept living, 3 Bedrooms (1 of which has access to backyard deck), 1 - 5pc bathroom. Updated flooring. Finished basement has family room, 4th Bedroom, 2nd - 3pc bathroom with separate laundry room. Natural gas forced air heating + central air. Fully fenced-in backyard. **** EXTRAS **** New above ground pool (18' round) in box included in price. Pool heater in metal shed. (id:50886)
Property Details
| MLS® Number | T11919693 |
| Property Type | Single Family |
| Community Name | Kapuskasing |
| CommunityFeatures | School Bus |
| EquipmentType | Water Heater - Gas, Water Heater - Electric |
| Features | Flat Site |
| ParkingSpaceTotal | 6 |
| RentalEquipmentType | Water Heater - Gas, Water Heater - Electric |
| Structure | Shed |
Building
| BathroomTotal | 2 |
| BedroomsAboveGround | 3 |
| BedroomsBelowGround | 1 |
| BedroomsTotal | 4 |
| Amenities | Fireplace(s) |
| Appliances | Water Heater, Water Meter, Dishwasher, Dryer, Refrigerator, Stove, Window Coverings |
| ArchitecturalStyle | Bungalow |
| BasementDevelopment | Finished |
| BasementType | N/a (finished) |
| ConstructionStyleAttachment | Detached |
| CoolingType | Central Air Conditioning |
| ExteriorFinish | Vinyl Siding |
| FireplacePresent | Yes |
| FireplaceTotal | 1 |
| FoundationType | Block |
| HeatingFuel | Natural Gas |
| HeatingType | Forced Air |
| StoriesTotal | 1 |
| SizeInterior | 1099.9909 - 1499.9875 Sqft |
| Type | House |
| UtilityWater | Municipal Water |
Land
| Acreage | No |
| Sewer | Sanitary Sewer |
| SizeDepth | 114 Ft ,3 In |
| SizeFrontage | 60 Ft |
| SizeIrregular | 60 X 114.3 Ft |
| SizeTotalText | 60 X 114.3 Ft|under 1/2 Acre |
| ZoningDescription | R3 |
Rooms
| Level | Type | Length | Width | Dimensions |
|---|---|---|---|---|
| Basement | Bathroom | 2.18 m | 2.36 m | 2.18 m x 2.36 m |
| Basement | Family Room | 9.39 m | 4.62 m | 9.39 m x 4.62 m |
| Basement | Bedroom 4 | 3.14 m | 3.86 m | 3.14 m x 3.86 m |
| Basement | Laundry Room | 3.88 m | 2.43 m | 3.88 m x 2.43 m |
| Main Level | Kitchen | 2.97 m | 2.92 m | 2.97 m x 2.92 m |
| Main Level | Dining Room | 3.25 m | 4.34 m | 3.25 m x 4.34 m |
| Main Level | Living Room | 3.86 m | 5.66 m | 3.86 m x 5.66 m |
| Main Level | Primary Bedroom | 3.93 m | 3.73 m | 3.93 m x 3.73 m |
| Main Level | Bedroom 2 | 3.63 m | 4.36 m | 3.63 m x 4.36 m |
| Main Level | Bedroom 3 | 3.32 m | 3.32 m | 3.32 m x 3.32 m |
| Main Level | Bathroom | 2.59 m | 2.26 m | 2.59 m x 2.26 m |
Utilities
| Cable | Available |
| Sewer | Installed |
https://www.realtor.ca/real-estate/27793508/32-downs-avenue-kapuskasing-kapuskasing
Interested?
Contact us for more information
Kim Marie Plamondon
Salesperson
Royal LePage Trident Real Estate (Kap) Ltd.
20 Circle St.
Kapuskasing, Ontario P5N 1T4
20 Circle St.
Kapuskasing, Ontario P5N 1T4







