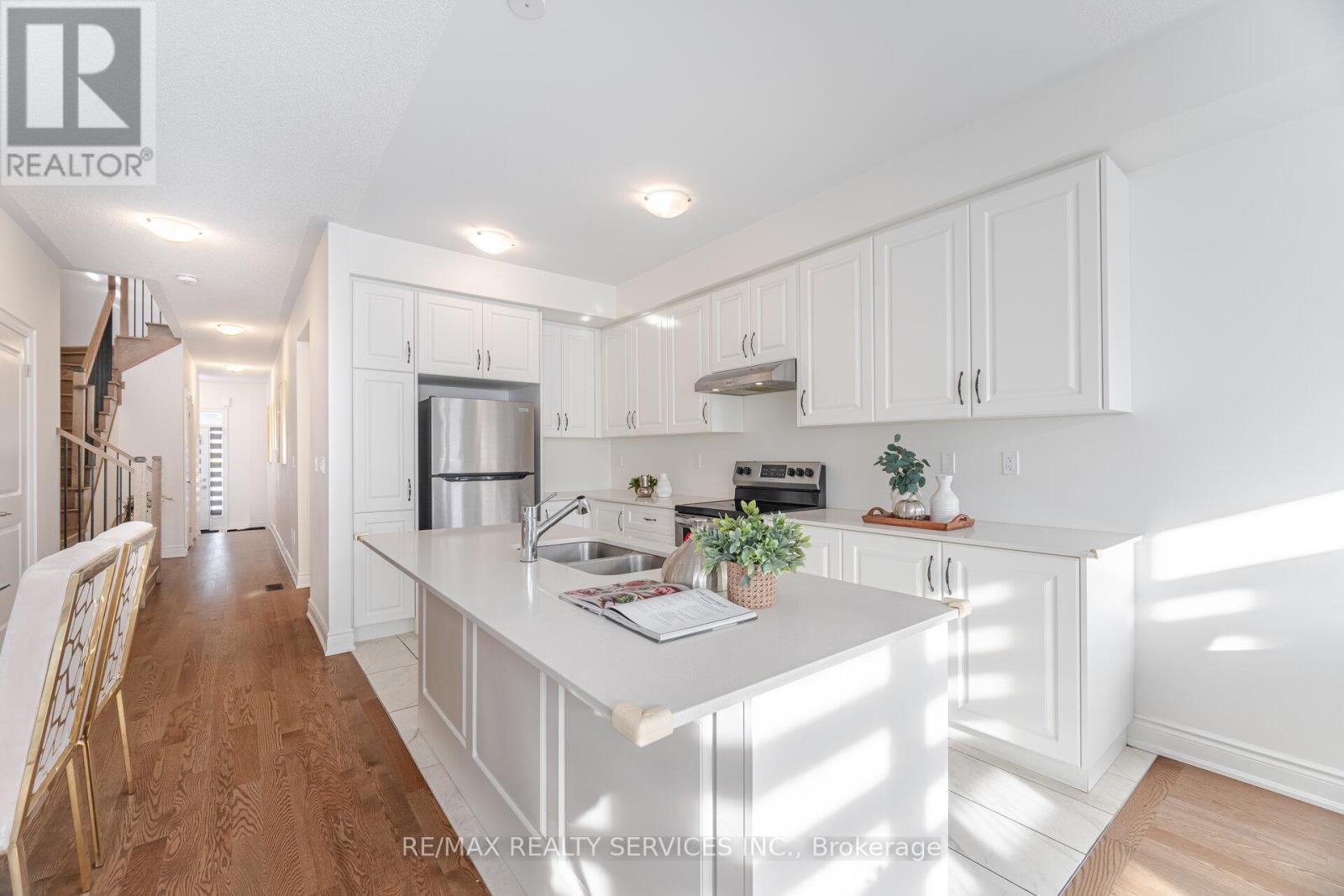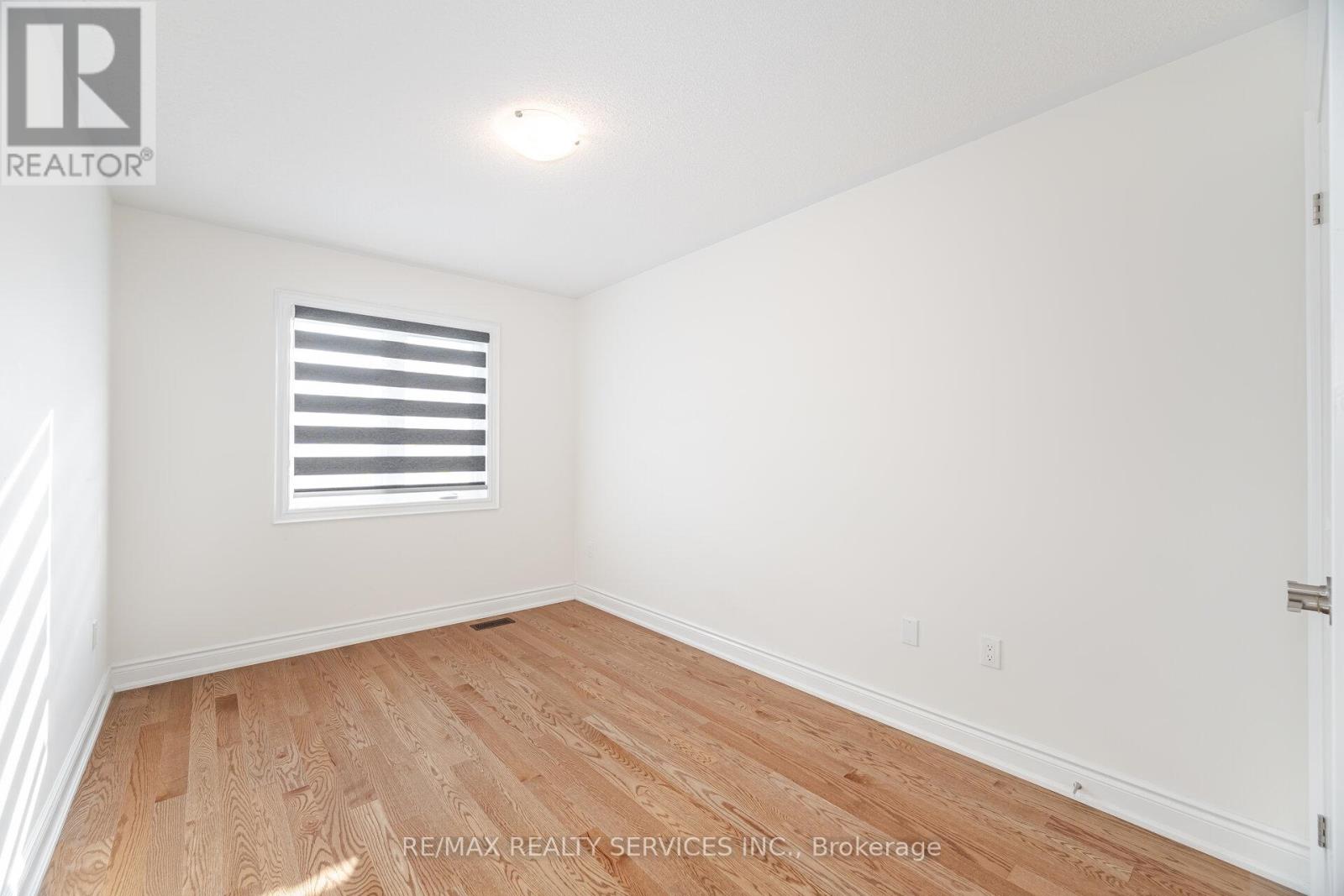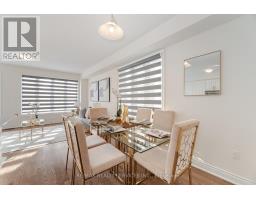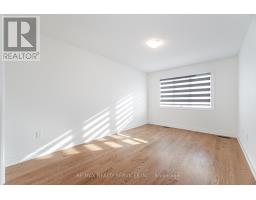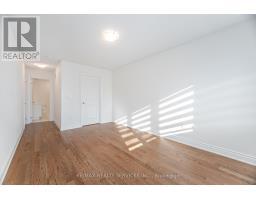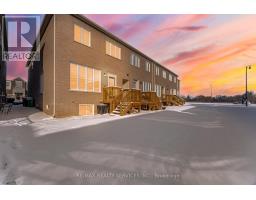83 Bermondsey Way Brampton, Ontario L6Y 6K9
$1,079,900
Truly a show stopper . shows 10+++. 4 bedroom 4 bathroom end-unit townhouse (1901 sqf as per MPAC above grade) like a semi situated at the border of Mississauga and Brampton. offering well-designed open-concept lay-out, no side walk , 3 full bathroom on 2nd floor, sep side entrance done by the builder, 9 feet ceiling on main, 2nd and basement, extra large windows in basement, loaded with all kind upgrades, stone and brick elevation, hardwood throughout , oak staircase, stainless appliances, quartz countertops , pantry and breakfast bar, all good size bedrooms and much more. must be seen. steps away from all the amenities. (id:50886)
Property Details
| MLS® Number | W11919780 |
| Property Type | Single Family |
| Community Name | Bram West |
| ParkingSpaceTotal | 3 |
Building
| BathroomTotal | 4 |
| BedroomsAboveGround | 4 |
| BedroomsTotal | 4 |
| BasementDevelopment | Unfinished |
| BasementFeatures | Separate Entrance |
| BasementType | N/a (unfinished) |
| ConstructionStyleAttachment | Attached |
| CoolingType | Central Air Conditioning |
| ExteriorFinish | Brick Facing, Stone |
| FlooringType | Hardwood |
| FoundationType | Unknown |
| HalfBathTotal | 1 |
| HeatingFuel | Natural Gas |
| HeatingType | Forced Air |
| StoriesTotal | 2 |
| SizeInterior | 1499.9875 - 1999.983 Sqft |
| Type | Row / Townhouse |
| UtilityWater | Municipal Water |
Parking
| Garage |
Land
| Acreage | No |
| Sewer | Sanitary Sewer |
| SizeDepth | 95 Ft ,3 In |
| SizeFrontage | 25 Ft ,3 In |
| SizeIrregular | 25.3 X 95.3 Ft |
| SizeTotalText | 25.3 X 95.3 Ft |
Rooms
| Level | Type | Length | Width | Dimensions |
|---|---|---|---|---|
| Second Level | Primary Bedroom | Measurements not available | ||
| Second Level | Bedroom 2 | Measurements not available | ||
| Second Level | Bedroom 3 | Measurements not available | ||
| Second Level | Bedroom 4 | Measurements not available | ||
| Main Level | Living Room | Measurements not available | ||
| Main Level | Dining Room | Measurements not available | ||
| Main Level | Kitchen | Measurements not available |
https://www.realtor.ca/real-estate/27793718/83-bermondsey-way-brampton-bram-west-bram-west
Interested?
Contact us for more information
Sunny Purewal
Salesperson
295 Queen Street East
Brampton, Ontario L6W 3R1
Rajbir Singh Purewal
Broker
295 Queen Street East
Brampton, Ontario L6W 3R1





