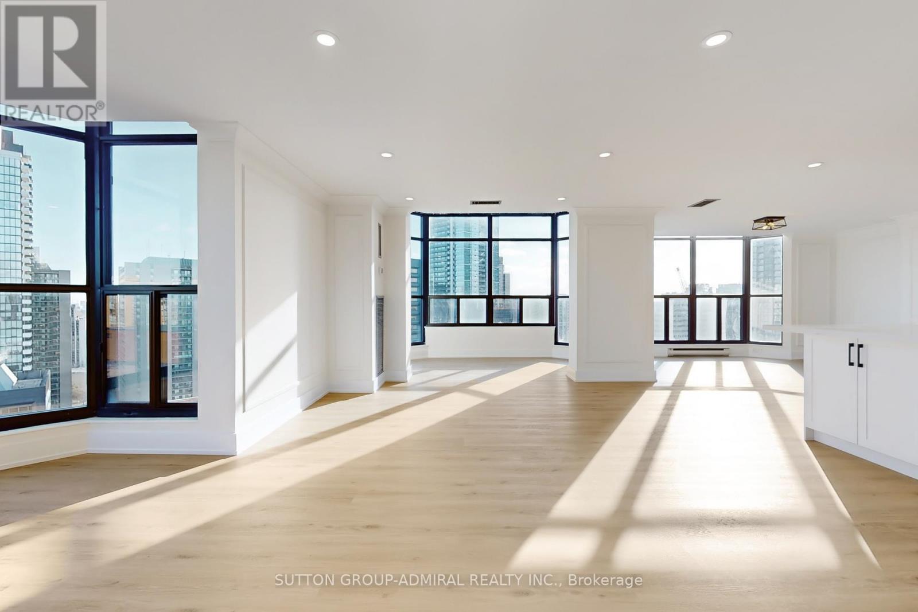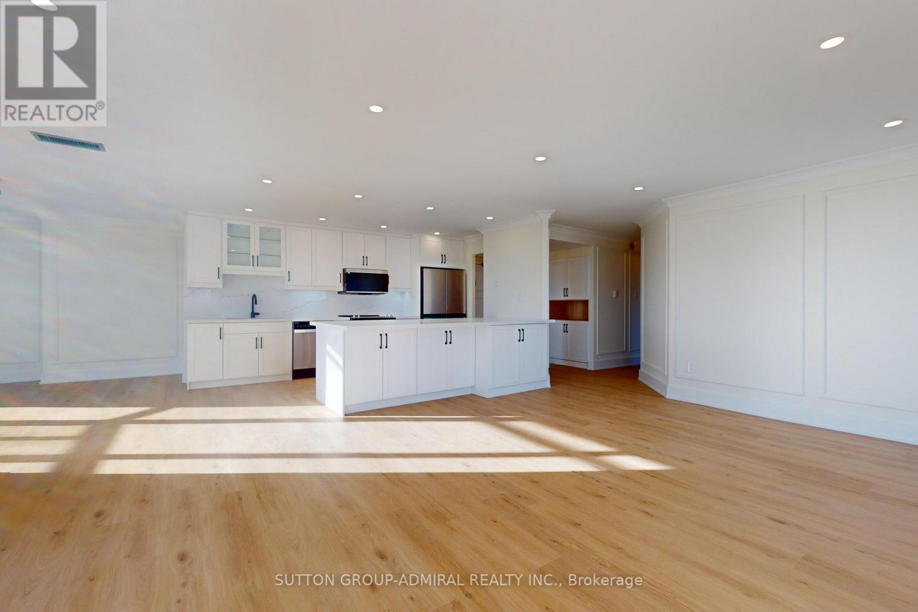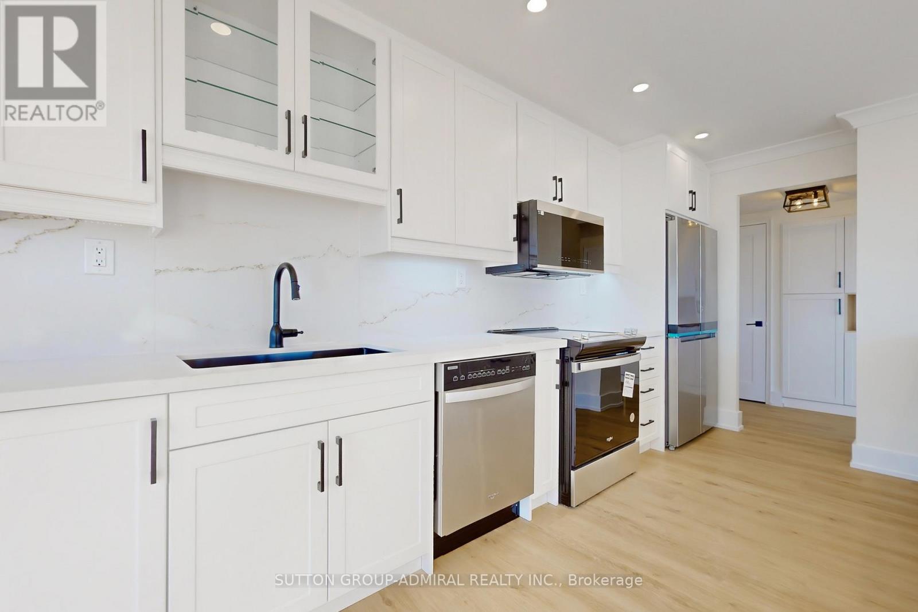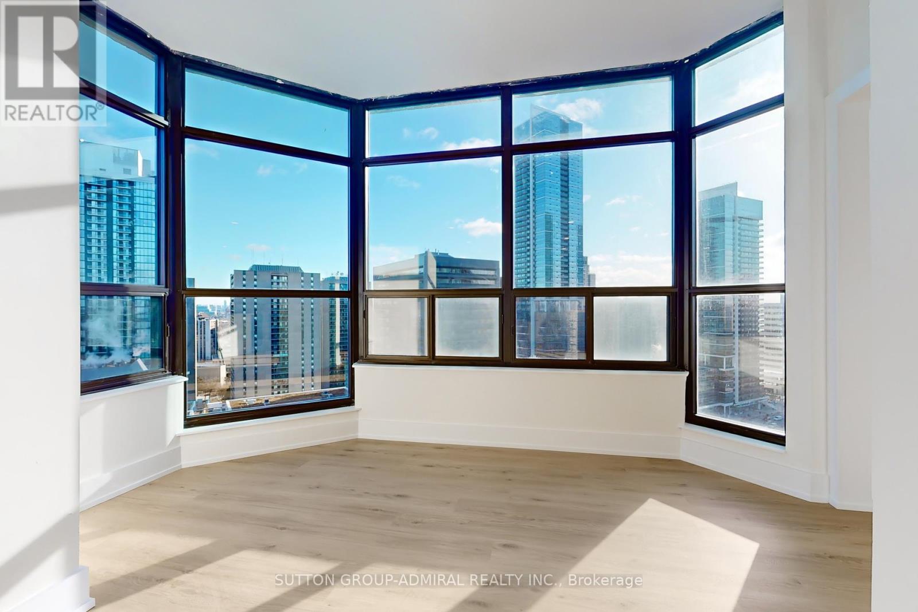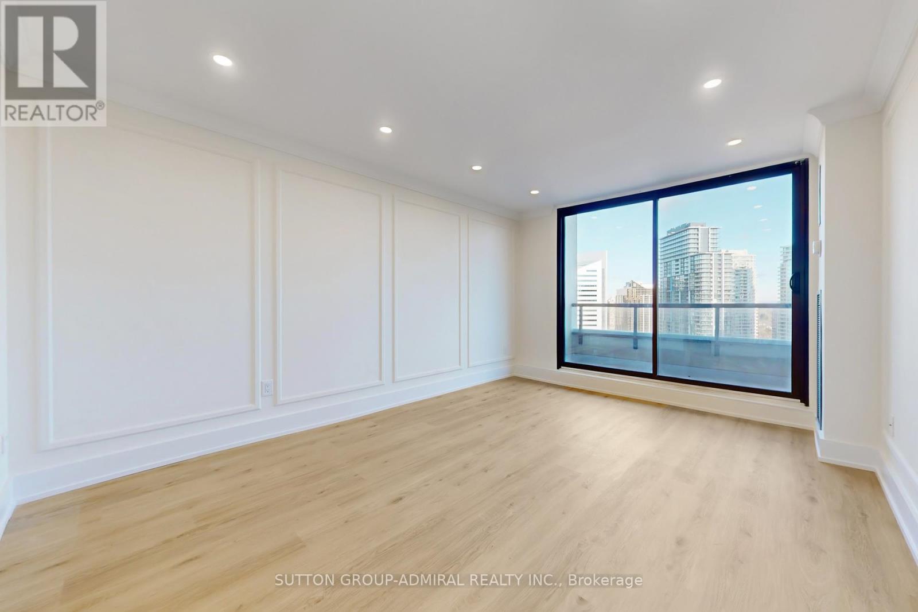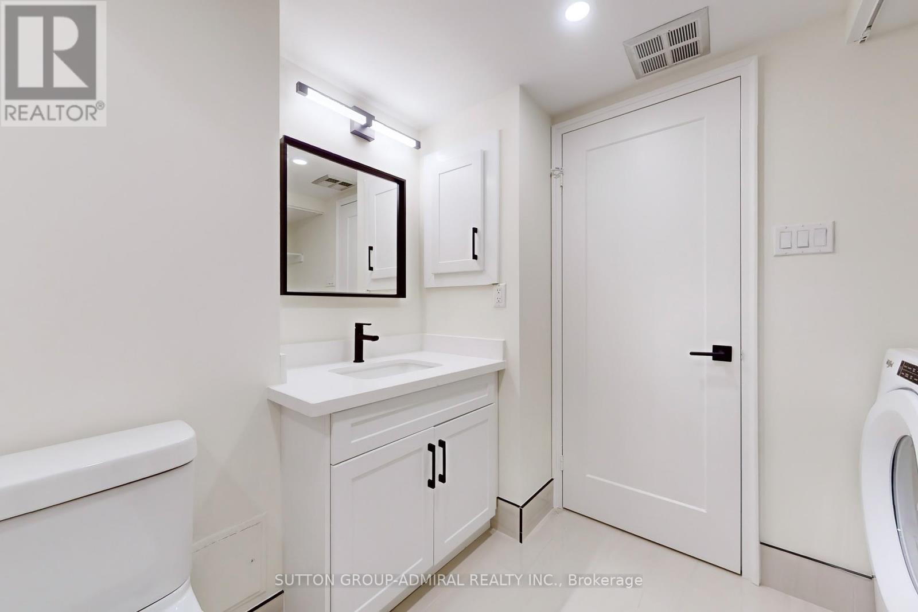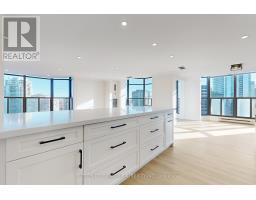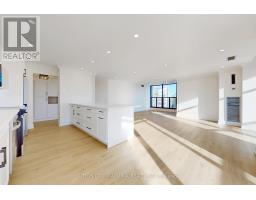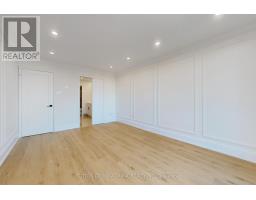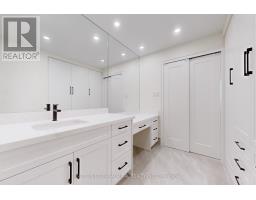2401 - 33 Elmhurst Avenue Toronto, Ontario M2N 6G8
$1,179,900Maintenance, Heat, Cable TV, Insurance, Common Area Maintenance, Water, Electricity, Parking
$1,213.28 Monthly
Maintenance, Heat, Cable TV, Insurance, Common Area Maintenance, Water, Electricity, Parking
$1,213.28 MonthlyRarely Available...BRAND NEW RENOVATION - NEVER LIVED IN Penthouse With Clear City Views Located In The Vibrant Yonge & Shepard Area Steps To Endless Amenities And The Subway. This Large Corner Unit With 4 Parking Spots Contains An Abundance Of Oversized Windows Allowing In An Immense of Natural Light. Tasteful Features Include: Open Concept Painted White Kitchen With An Enormous Centre Island, High Quality Whirlpool Appliances With Manufacture Warranty, Smooth Ceilings, 4 Built-In Closets, Extensive Carpentry Work, Pot Lights Galore, Wide Plank Wood Grain Colour Flooring, Large 24 x 48 Tiles. All Plumbing Fixtures Are Riobel And Moen, Modern Bathtub. Huge Balcony. Leveled Concrete. All Light Fixtures & Dimmers. Way Too Many Upgrades To List. Won't Last Long! **** EXTRAS **** Exceptionally Well Maintained Building With Low Maintenance Fees Includes All Utilities. Stainless Steel: 4 Door Fridge, Slip-In Stove, High End Built-In Microwaive & Dishwasher. Front Load Washer And Dryer. (id:50886)
Property Details
| MLS® Number | C11919762 |
| Property Type | Single Family |
| Community Name | Lansing-Westgate |
| AmenitiesNearBy | Hospital, Park, Public Transit, Schools |
| CommunityFeatures | Pets Not Allowed, Community Centre |
| Features | Balcony, In Suite Laundry |
| ParkingSpaceTotal | 4 |
| Structure | Squash & Raquet Court |
Building
| BathroomTotal | 2 |
| BedroomsAboveGround | 2 |
| BedroomsBelowGround | 1 |
| BedroomsTotal | 3 |
| Amenities | Exercise Centre, Recreation Centre, Sauna, Security/concierge |
| CoolingType | Central Air Conditioning |
| ExteriorFinish | Concrete |
| FireplacePresent | Yes |
| FlooringType | Vinyl |
| HeatingFuel | Natural Gas |
| HeatingType | Forced Air |
| SizeInterior | 1399.9886 - 1598.9864 Sqft |
| Type | Apartment |
Parking
| Underground |
Land
| Acreage | No |
| LandAmenities | Hospital, Park, Public Transit, Schools |
Rooms
| Level | Type | Length | Width | Dimensions |
|---|---|---|---|---|
| Flat | Foyer | 2 m | 1 m | 2 m x 1 m |
| Flat | Living Room | 5.94 m | 6.21 m | 5.94 m x 6.21 m |
| Flat | Dining Room | 5.94 m | 6.21 m | 5.94 m x 6.21 m |
| Flat | Kitchen | 4.39 m | 3.05 m | 4.39 m x 3.05 m |
| Flat | Family Room | 2.25 m | 4.05 m | 2.25 m x 4.05 m |
| Flat | Primary Bedroom | 3.4 m | 4.1 m | 3.4 m x 4.1 m |
| Flat | Bedroom 2 | 2.83 m | 4.05 m | 2.83 m x 4.05 m |
| Flat | Bedroom 2 | 2.83 m | 4.05 m | 2.83 m x 4.05 m |
| Flat | Den | 3.38 m | 2.5 m | 3.38 m x 2.5 m |
Interested?
Contact us for more information
Michael Benchimol
Salesperson
1881 Steeles Ave. W.
Toronto, Ontario M3H 5Y4



