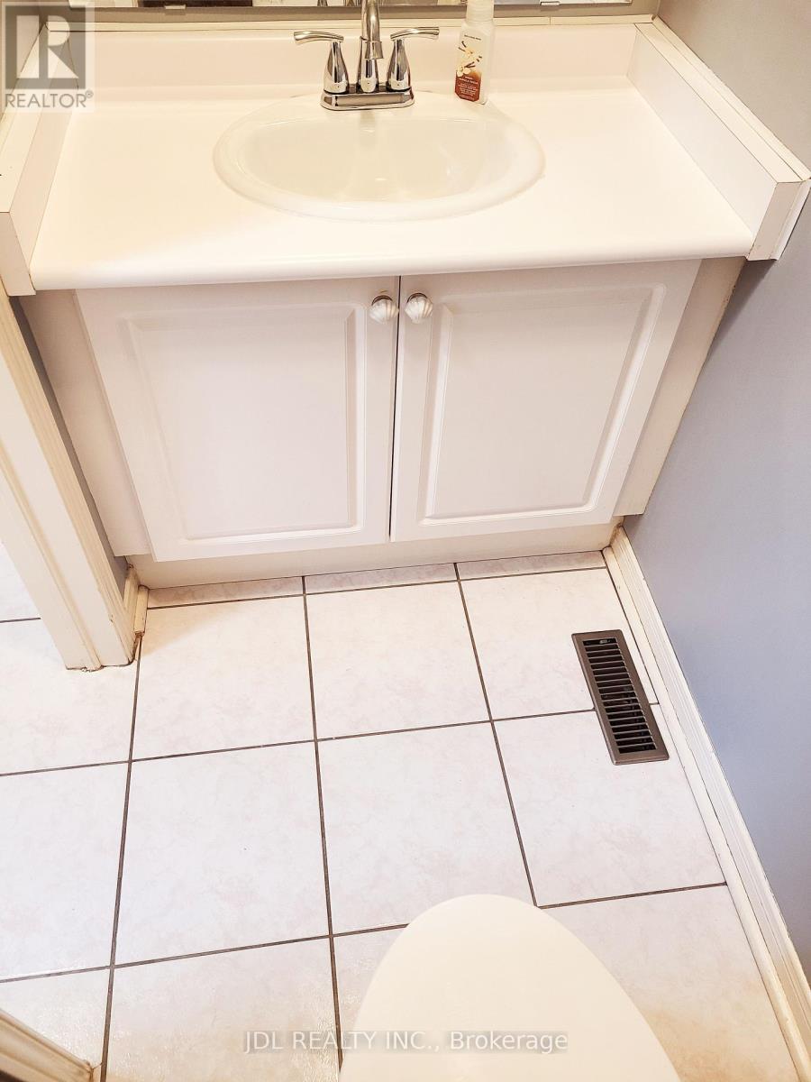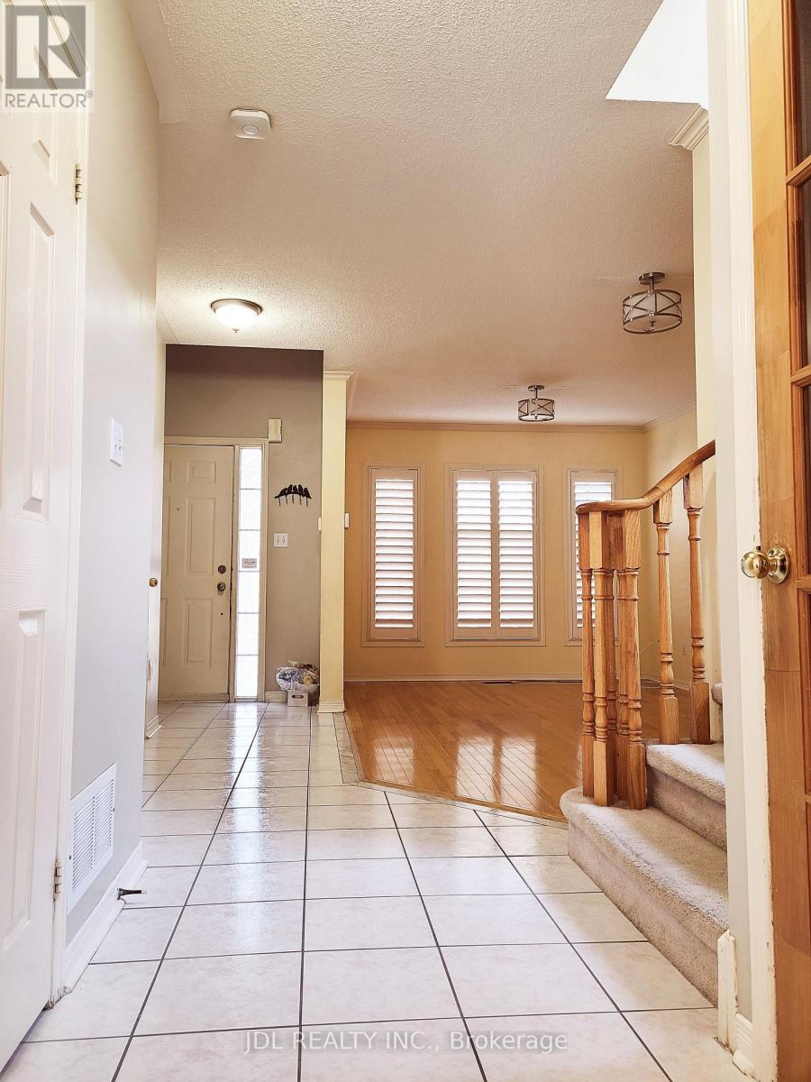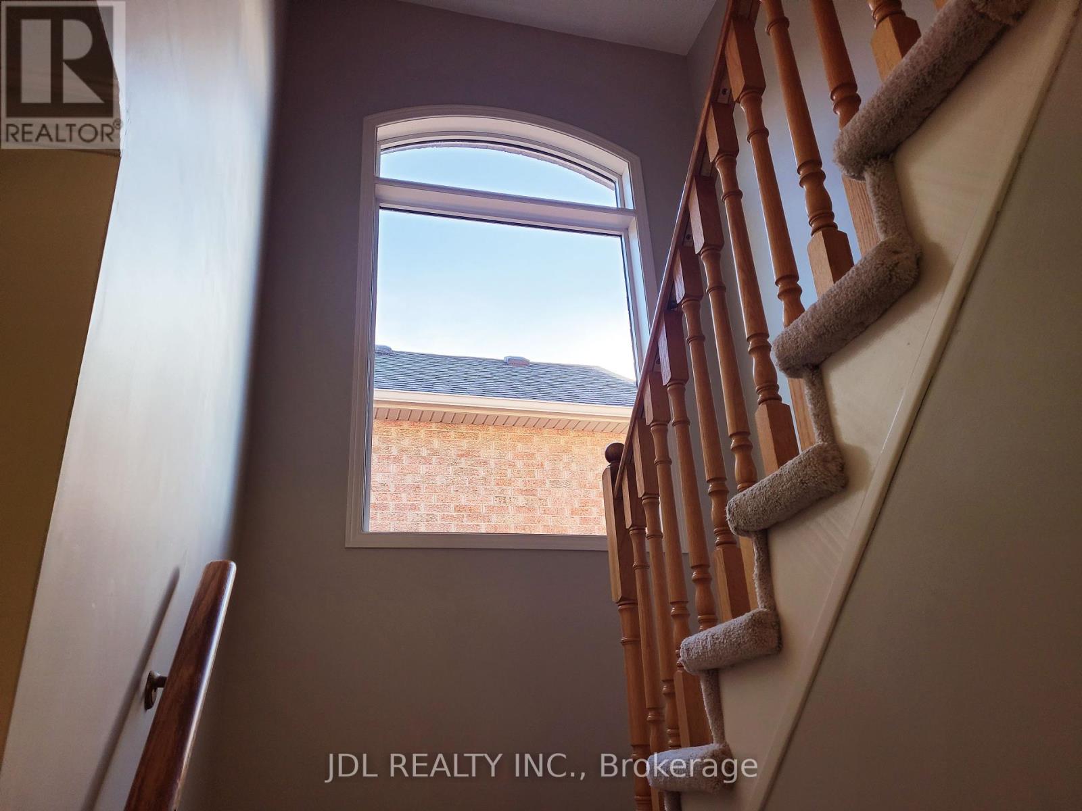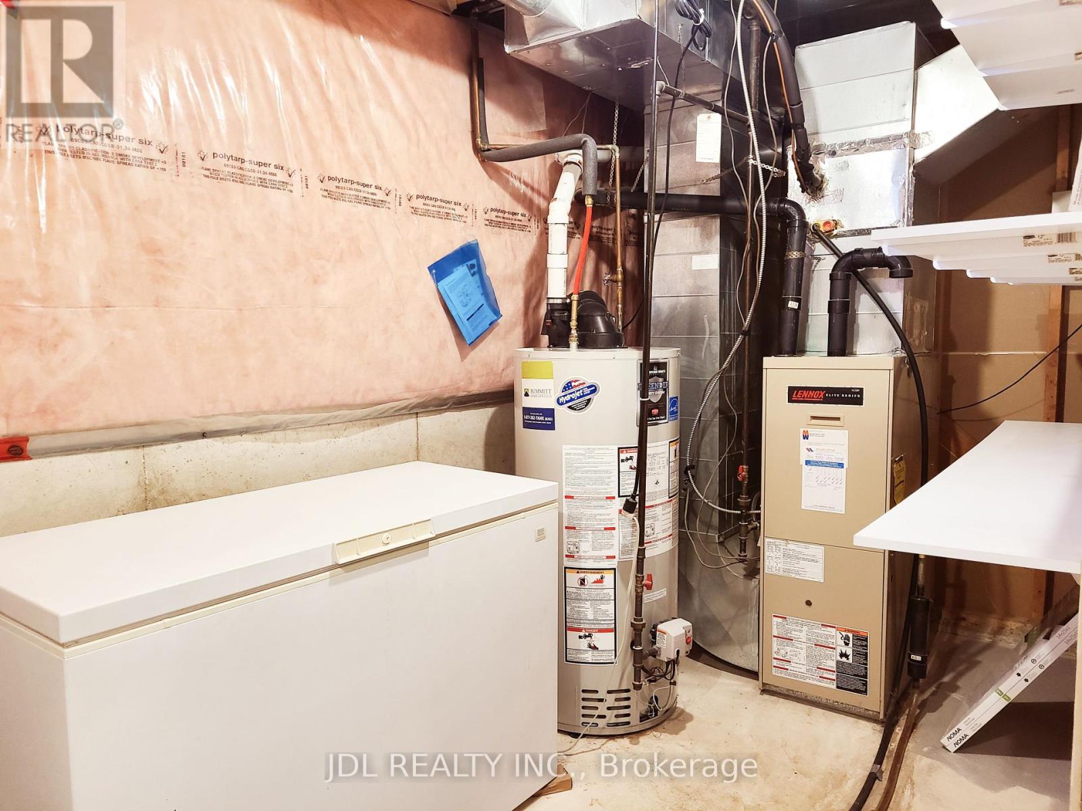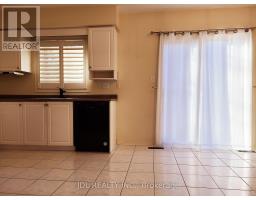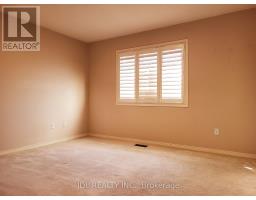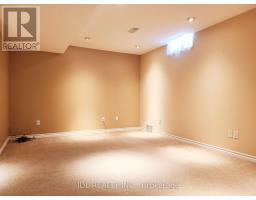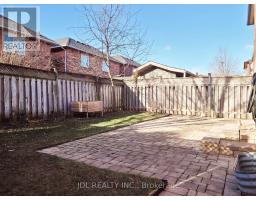2148 Village Squire Lane Oakville, Ontario L6M 3W8
$3,700 Monthly
Welcome to a home that blends modern living with the peace and beauty of nature! Located in one of Oakville's most desirable neighborhoods, this house offers the ideal setting for families who appreciate top-quality education, outdoor activities, and ultimate convenience. If you value top high schools and a tranquil environment surrounded by nature, this home is perfect for you. Just steps away from shopping, dining, and entertainment options, it also offers easy access to major highways (QEW, 403) and GO Transit for commuters. Nature lovers will be delighted by the proximity to stunning parks and green spaces, including West Oak Trails Park, Glen Abbey Park, and Lions Valley Park. These parks are perfect for outdoor activities, picnics, and leisurely walks. The area is home to a wide variety of restaurants, cafes, and eateries offering diverse cuisines, ensuring there's something for everyone. Additionally, the community is close to entertainment venues, theaters, and cultural attractions, providing endless opportunities for fun and relaxation. Designed with family living in mind, this charming home features an open-concept layout with large windows, flooding the space with natural light. With 3 spacious bedrooms and 2.5 bathrooms, each family member has their own private retreat while still coming together in the inviting, shared living areas. The large backyard is ideal for children to play, family gatherings, or BBQs, offering a safe and enjoyable outdoor space. Whether you're relaxing indoors or enjoying the fresh air outside, this home is the perfect place for families to grow and thrive. (id:50886)
Property Details
| MLS® Number | W11919873 |
| Property Type | Single Family |
| Community Name | West Oak Trails |
| AmenitiesNearBy | Hospital, Public Transit, Park, Schools |
| CommunityFeatures | Community Centre |
| ParkingSpaceTotal | 4 |
Building
| BathroomTotal | 3 |
| BedroomsAboveGround | 3 |
| BedroomsTotal | 3 |
| Appliances | Water Heater |
| BasementDevelopment | Finished |
| BasementType | N/a (finished) |
| ConstructionStyleAttachment | Detached |
| CoolingType | Central Air Conditioning |
| ExteriorFinish | Brick |
| FoundationType | Concrete |
| HalfBathTotal | 1 |
| HeatingFuel | Natural Gas |
| HeatingType | Forced Air |
| StoriesTotal | 2 |
| SizeInterior | 1499.9875 - 1999.983 Sqft |
| Type | House |
| UtilityWater | Municipal Water |
Parking
| Garage |
Land
| Acreage | No |
| LandAmenities | Hospital, Public Transit, Park, Schools |
| Sewer | Sanitary Sewer |
Rooms
| Level | Type | Length | Width | Dimensions |
|---|---|---|---|---|
| Second Level | Primary Bedroom | 4.2 m | 3.7 m | 4.2 m x 3.7 m |
| Second Level | Bedroom 2 | 4.5 m | 3.05 m | 4.5 m x 3.05 m |
| Second Level | Bedroom 3 | 3.27 m | 3.05 m | 3.27 m x 3.05 m |
| Basement | Recreational, Games Room | 5.4 m | 4.2 m | 5.4 m x 4.2 m |
| Main Level | Kitchen | 3.5 m | 3.57 m | 3.5 m x 3.57 m |
| Main Level | Dining Room | 2.2 m | 3.57 m | 2.2 m x 3.57 m |
| Main Level | Family Room | 5.1 m | 3.05 m | 5.1 m x 3.05 m |
Interested?
Contact us for more information
Dale Wang
Salesperson
105 - 95 Mural Street
Richmond Hill, Ontario L4B 3G2





