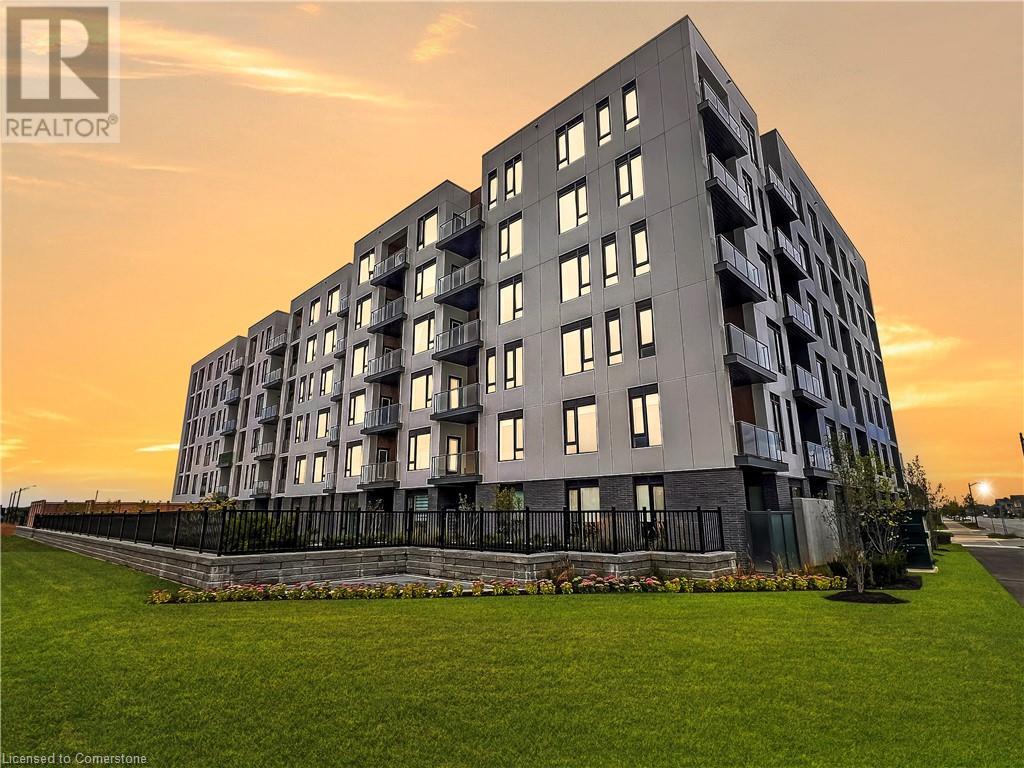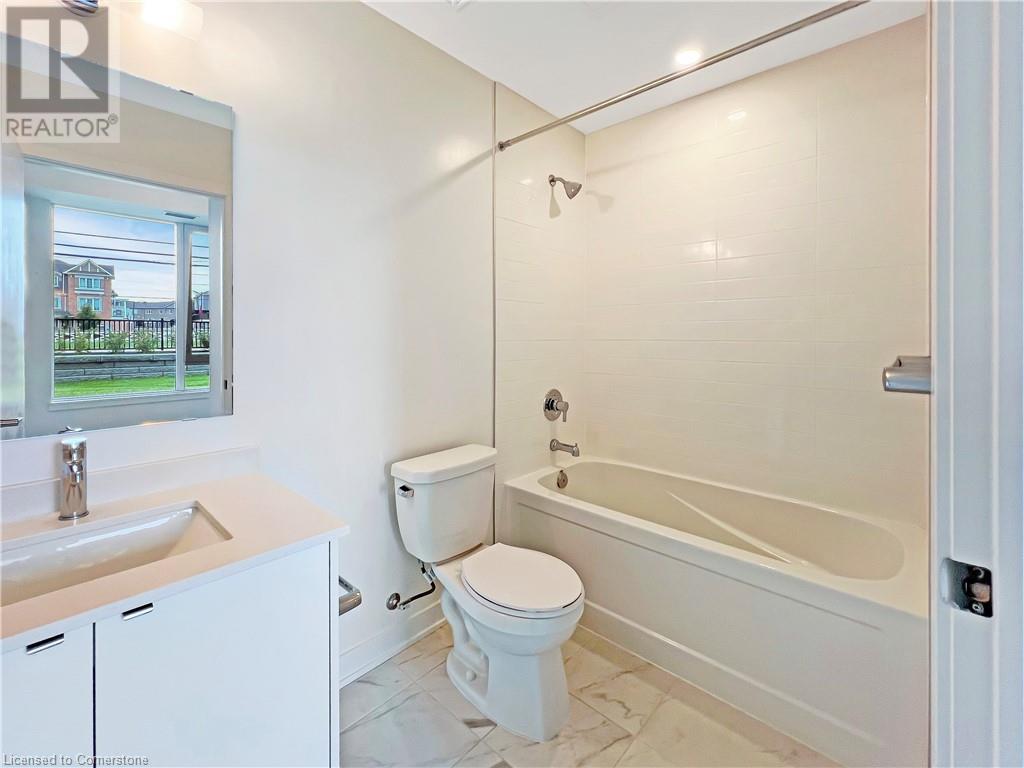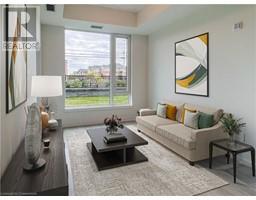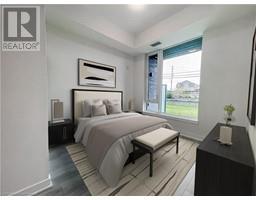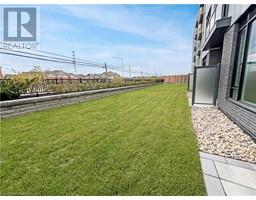1440 Clarriage Court Unit# 107 Milton, Ontario L9E 1B3
$2,450 MonthlyInsurance, Property Management, Exterior Maintenance
** Two Parking ** Storage Locker ** 2 Bedrooms ** 2 Full Bathrooms ** Welcome to MV1, a stunning community where contemporary design seamlessly connects with nature and the vibrancy of Downtown Milton. Situated in an ideal location, this development offers easy access to everything you need, making it the perfect place to call home. Step inside and experience a sleek, modern open-concept layout filled with natural light. Thoughtfully designed with modern features, each space is crafted to enhance both your everyday living and relaxation. The spacious interiors boast large windows, creating a bright and inviting atmosphere, while private terraces offer a perfect spot to unwind. Enjoy direct access to a large shared grass lawn, providing a tranquil outdoor retreat just steps from your front door. Pets Restricted to 20 Lbs or Less (Per Condo By Laws) (id:50886)
Property Details
| MLS® Number | 40689682 |
| Property Type | Single Family |
| Amenities Near By | Park, Place Of Worship |
| Community Features | Community Centre |
| Features | Corner Site, Conservation/green Belt, Balcony |
| Parking Space Total | 2 |
| Storage Type | Locker |
Building
| Bathroom Total | 2 |
| Bedrooms Above Ground | 2 |
| Bedrooms Total | 2 |
| Amenities | Exercise Centre |
| Appliances | Dishwasher, Dryer, Stove, Washer, Microwave Built-in, Window Coverings, Garage Door Opener |
| Basement Type | None |
| Constructed Date | 2024 |
| Construction Style Attachment | Attached |
| Cooling Type | Central Air Conditioning |
| Exterior Finish | Concrete |
| Heating Fuel | Natural Gas |
| Heating Type | Forced Air |
| Stories Total | 1 |
| Size Interior | 729 Ft2 |
| Type | Apartment |
| Utility Water | Municipal Water |
Parking
| Underground | |
| Visitor Parking |
Land
| Acreage | No |
| Land Amenities | Park, Place Of Worship |
| Sewer | Municipal Sewage System |
| Size Total Text | Unknown |
| Zoning Description | Res |
Rooms
| Level | Type | Length | Width | Dimensions |
|---|---|---|---|---|
| Main Level | 3pc Bathroom | Measurements not available | ||
| Main Level | 4pc Bathroom | Measurements not available | ||
| Main Level | Bedroom | 9'7'' x 7'6'' | ||
| Main Level | Primary Bedroom | 10'2'' x 9'7'' | ||
| Main Level | Living Room | 10'6'' x 10'3'' | ||
| Main Level | Kitchen | 11'2'' x 8'1'' |
https://www.realtor.ca/real-estate/27794106/1440-clarriage-court-unit-107-milton
Contact Us
Contact us for more information
Christopher Copeland
Salesperson
480 Eglinton Avenue West
Mississauga, Ontario L5R 0G2
(905) 565-9200
(905) 565-6677
www.rightathomerealty.com/

