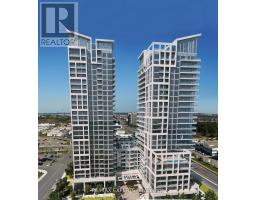330 - 9000 Jane Street N Vaughan, Ontario L4K 2M9
$2,700 Monthly
Charisma West Tower! 1 PLUS DEN Suite With Large Balcony and 2 washrooms! Floor To Ceiling Windows, Premium Finishes, Designer Kitchen W/Centre Island, Quart: Countertop, Backsplash, Full Size Stainless Steel Appliances Package, Grand Primary Bedroom W/Large Double Closet. Close To Vaughan Mills/Shopping, T.T.C., Subway/Transit. 5 Star Amenities-Grand Lobby, Outdoor Pool/Terrace, Party Room, Fitness Room & More! Extras: Stainless Steel Appliances, Quart: Counters. Open Concept Floor Plan, Premium Finishes Throughout. Laundry Rm W/Stacked Front Load Washer/Dryer. 1 Parking & 1 Locker AND ONE premium locker. **** EXTRAS **** Stainless Steel Appliances, Quartz Counters. Open Concept Floor Plan, Premium Finishes Throughout. Laundry Rm W/Stacked Front Load Washer/Dryer. 1 Parking & 1 Locker and one premium locker (id:50886)
Property Details
| MLS® Number | N11920323 |
| Property Type | Single Family |
| Community Name | Concord |
| AmenitiesNearBy | Hospital, Public Transit, Schools |
| CommunityFeatures | Pet Restrictions, Community Centre |
| ParkingSpaceTotal | 1 |
| PoolType | Outdoor Pool |
| ViewType | View |
Building
| BathroomTotal | 2 |
| BedroomsAboveGround | 1 |
| BedroomsBelowGround | 1 |
| BedroomsTotal | 2 |
| Amenities | Security/concierge, Exercise Centre, Party Room, Storage - Locker |
| CoolingType | Central Air Conditioning |
| ExteriorFinish | Concrete |
| HalfBathTotal | 1 |
| HeatingFuel | Natural Gas |
| HeatingType | Forced Air |
| SizeInterior | 699.9943 - 798.9932 Sqft |
| Type | Apartment |
Parking
| Underground |
Land
| Acreage | No |
| LandAmenities | Hospital, Public Transit, Schools |
Rooms
| Level | Type | Length | Width | Dimensions |
|---|---|---|---|---|
| Main Level | Kitchen | Measurements not available | ||
| Main Level | Living Room | Measurements not available | ||
| Main Level | Primary Bedroom | Measurements not available | ||
| Main Level | Den | Measurements not available |
https://www.realtor.ca/real-estate/27794735/330-9000-jane-street-n-vaughan-concord-concord
Interested?
Contact us for more information
Tetyana Pisani
Salesperson
277 Cityview Blvd Unit: 16
Vaughan, Ontario L4H 5A4
Anastasiya Bogdantseva
Salesperson
277 Cityview Blvd Unit: 16
Vaughan, Ontario L4H 5A4

















