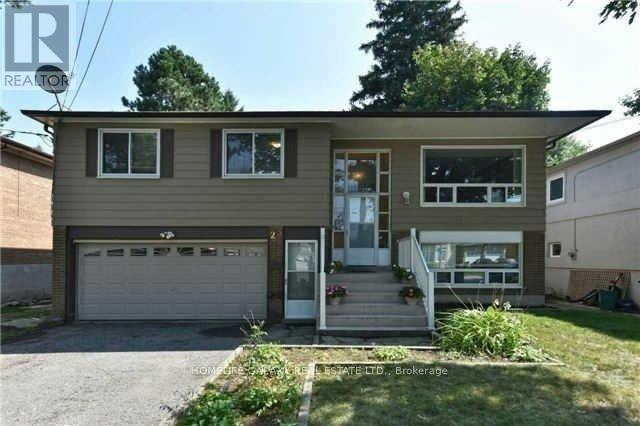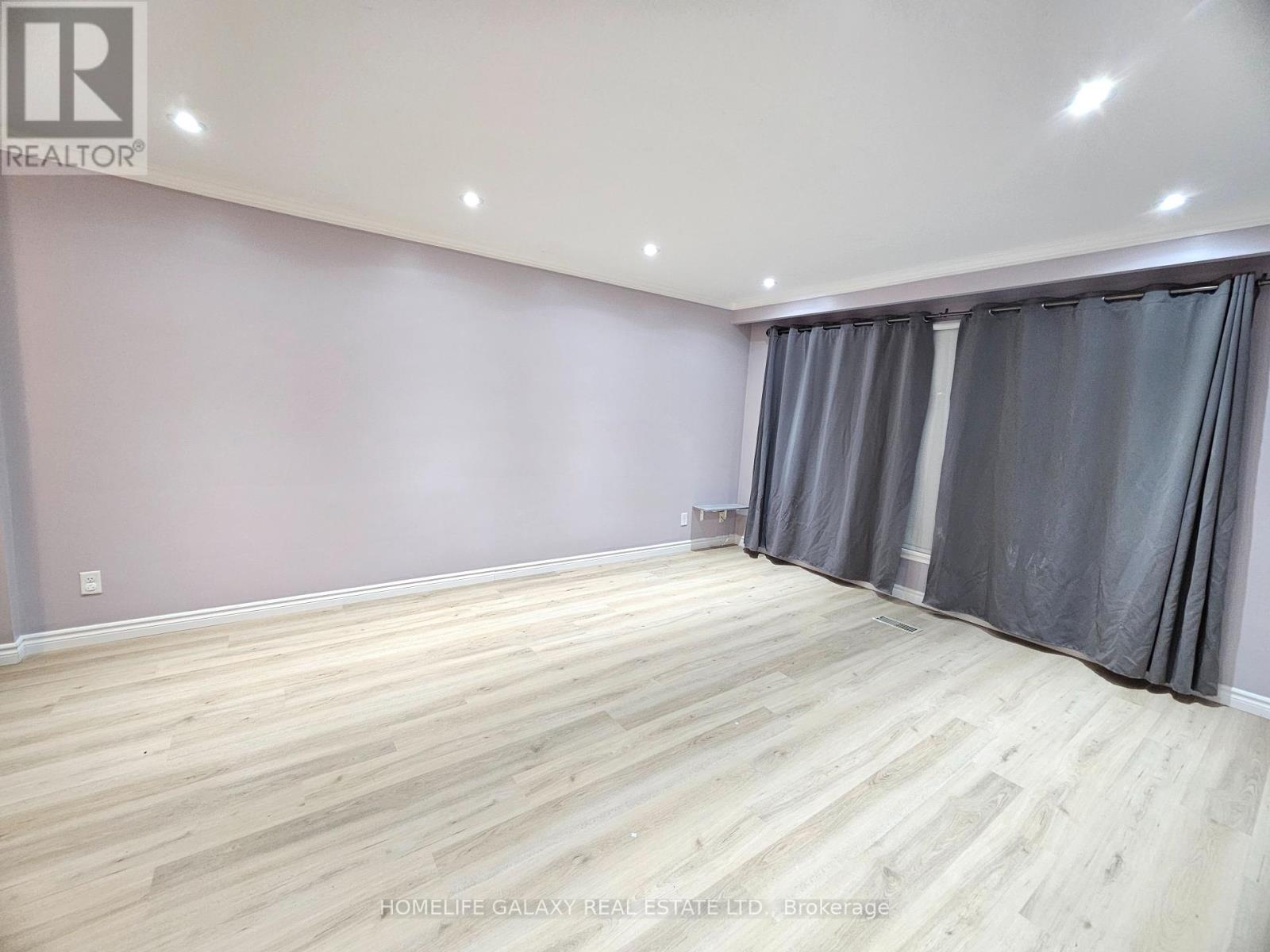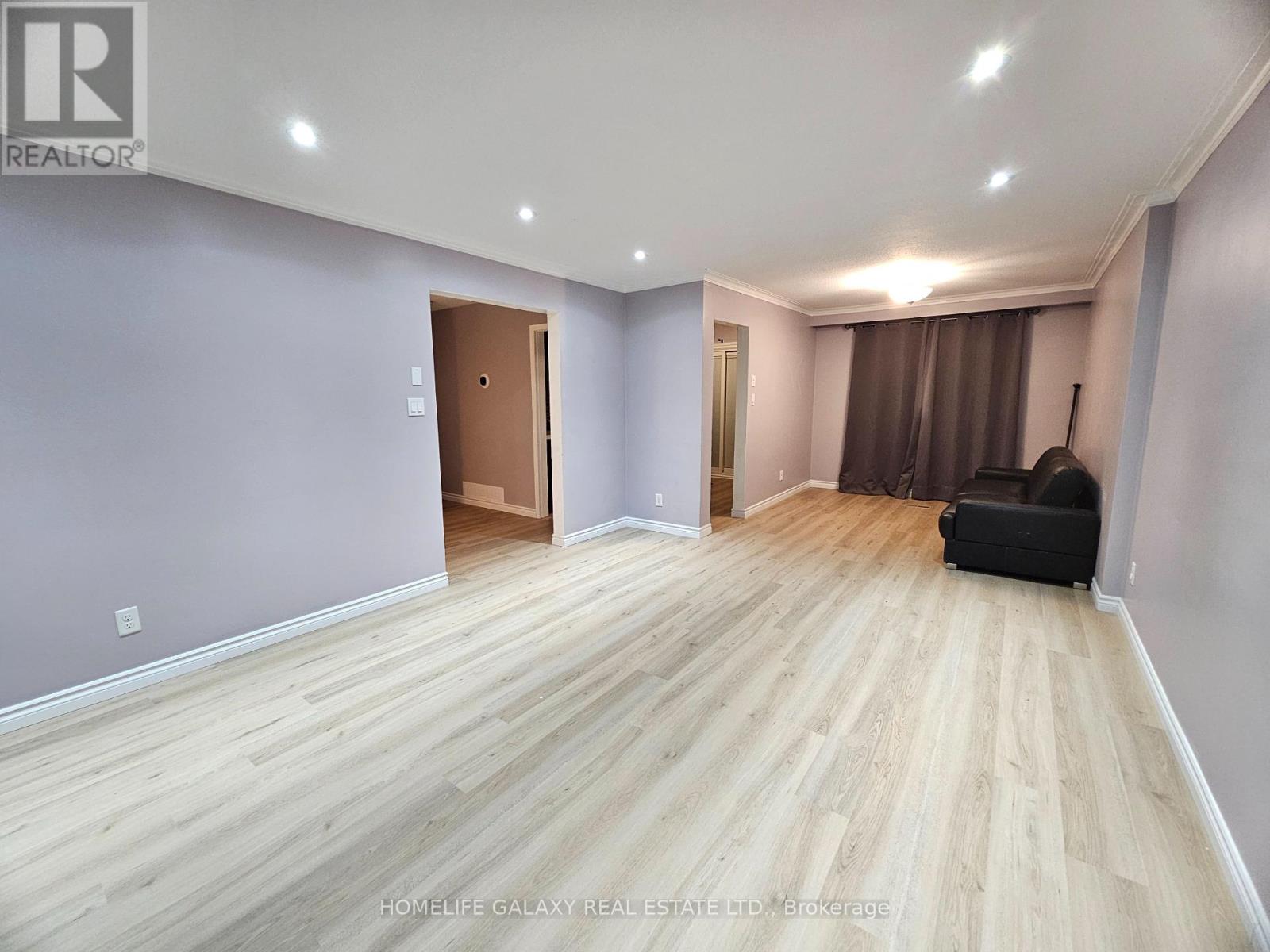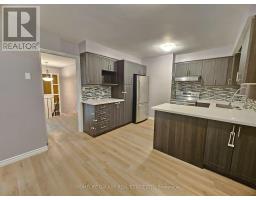25 Zaph Avenue Toronto, Ontario M1C 1M7
3 Bedroom
2 Bathroom
1099.9909 - 1499.9875 sqft
Raised Bungalow
Central Air Conditioning
Forced Air
$3,350 Monthly
Well Maintained 3 Bedroom Home in A Quiet Neighbourhood. Bright & Spacious. Family Friendly Highland Creek Community. Close To Schools, Parks, Transit and Highway 401. You do not want to miss this! No Smoking and No Pets. **** EXTRAS **** Fridge, Stove, Washer, Dryer. (id:50886)
Property Details
| MLS® Number | E11920219 |
| Property Type | Single Family |
| Community Name | Highland Creek |
| ParkingSpaceTotal | 2 |
Building
| BathroomTotal | 2 |
| BedroomsAboveGround | 3 |
| BedroomsTotal | 3 |
| ArchitecturalStyle | Raised Bungalow |
| BasementDevelopment | Finished |
| BasementType | N/a (finished) |
| ConstructionStyleAttachment | Detached |
| CoolingType | Central Air Conditioning |
| ExteriorFinish | Aluminum Siding, Brick |
| FlooringType | Hardwood |
| FoundationType | Concrete |
| HeatingFuel | Natural Gas |
| HeatingType | Forced Air |
| StoriesTotal | 1 |
| SizeInterior | 1099.9909 - 1499.9875 Sqft |
| Type | House |
| UtilityWater | Municipal Water |
Parking
| Garage |
Land
| Acreage | No |
| Sewer | Sanitary Sewer |
Rooms
| Level | Type | Length | Width | Dimensions |
|---|---|---|---|---|
| Main Level | Living Room | 4.98 m | 3.79 m | 4.98 m x 3.79 m |
| Main Level | Kitchen | 4.86 m | 3.45 m | 4.86 m x 3.45 m |
| Main Level | Dining Room | 3.24 m | 2.83 m | 3.24 m x 2.83 m |
| Main Level | Primary Bedroom | 4.4 m | 3.4 m | 4.4 m x 3.4 m |
| Main Level | Bedroom 2 | 3.6 m | 3.6 m | 3.6 m x 3.6 m |
| Main Level | Bedroom 3 | 3.6 m | 2.8 m | 3.6 m x 2.8 m |
https://www.realtor.ca/real-estate/27794702/25-zaph-avenue-toronto-highland-creek-highland-creek
Interested?
Contact us for more information
Pratheep Sundaralingam
Salesperson
Homelife Galaxy Real Estate Ltd.
80 Corporate Dr #210
Toronto, Ontario M1H 3G5
80 Corporate Dr #210
Toronto, Ontario M1H 3G5
Killi Chelliah
Salesperson
Homelife Galaxy Real Estate Ltd.
80 Corporate Dr #210
Toronto, Ontario M1H 3G5
80 Corporate Dr #210
Toronto, Ontario M1H 3G5





























