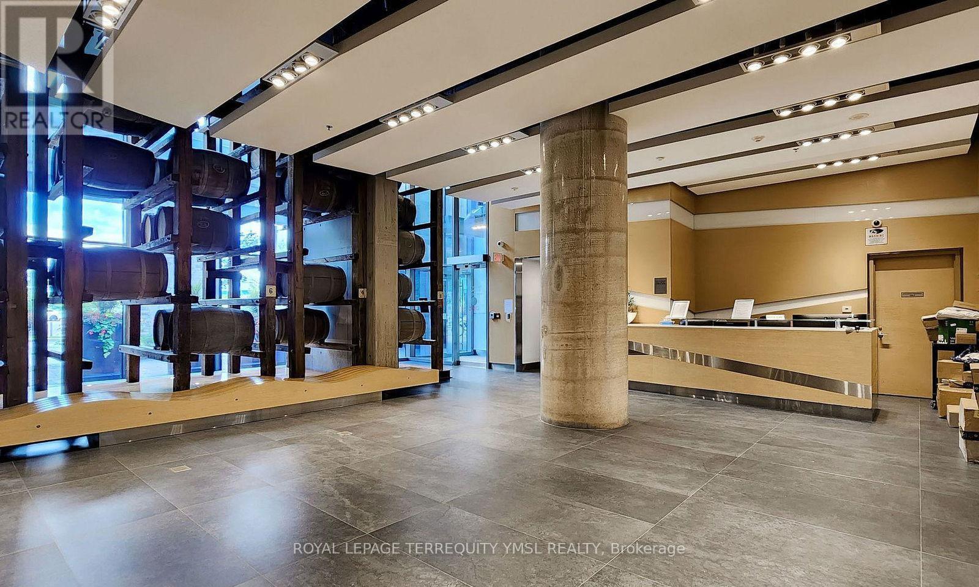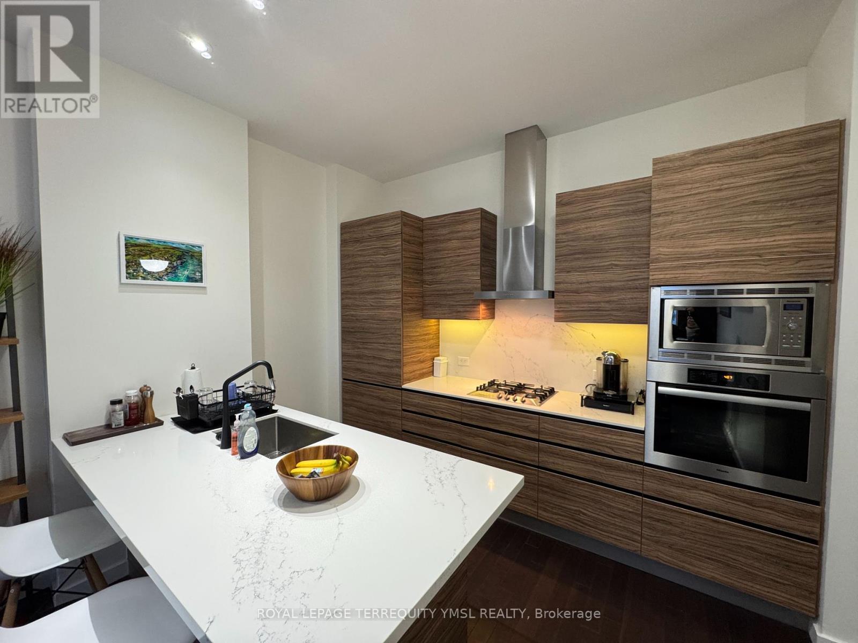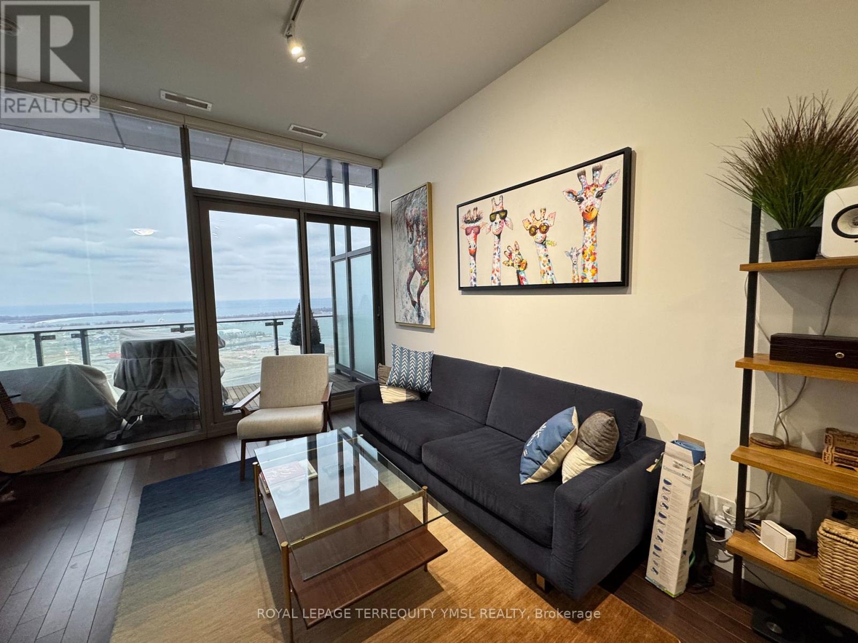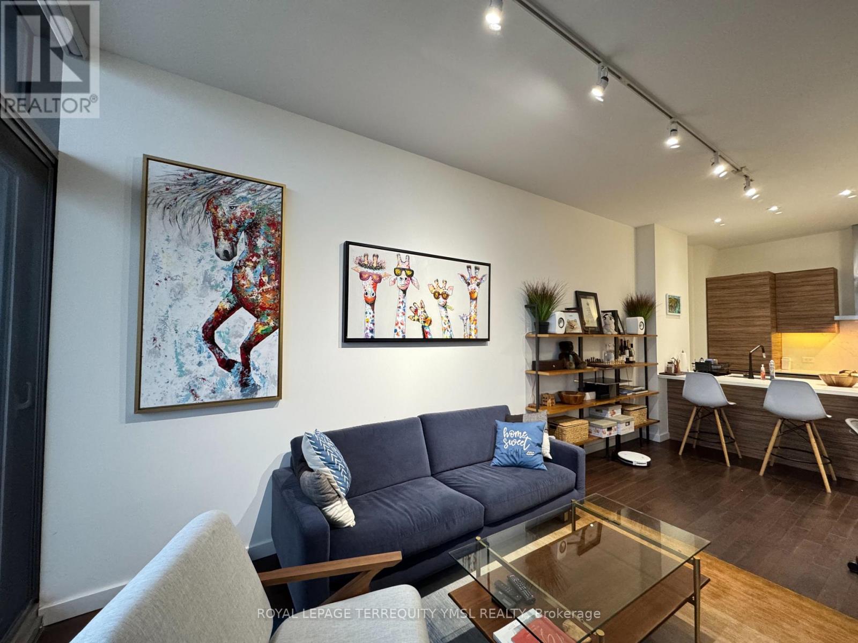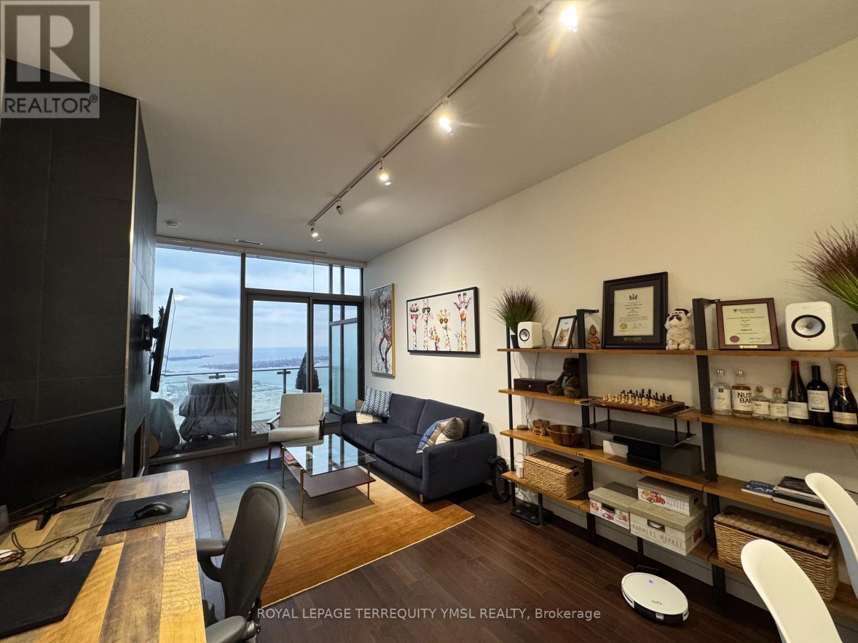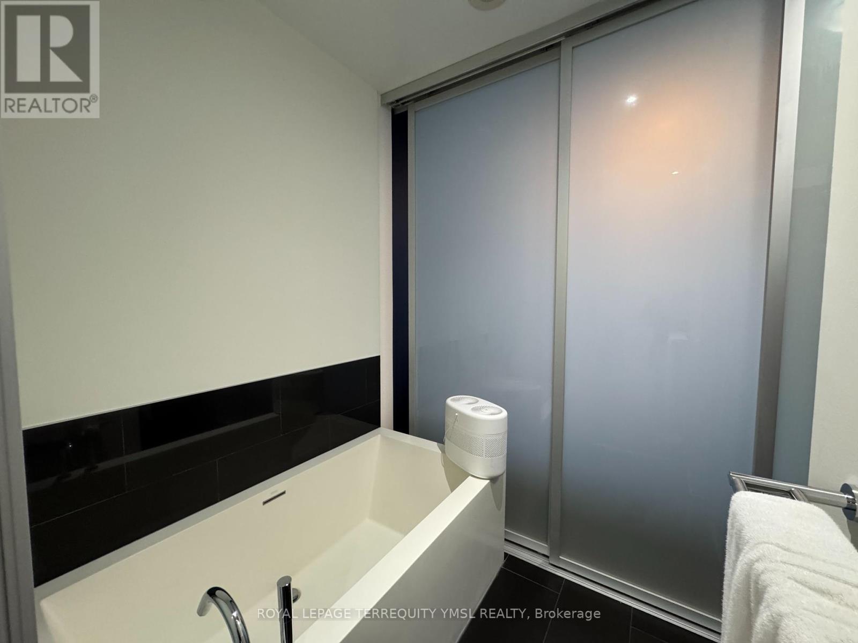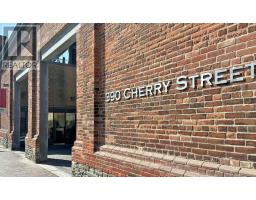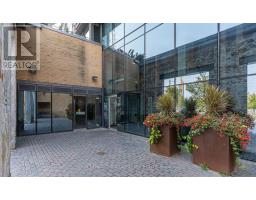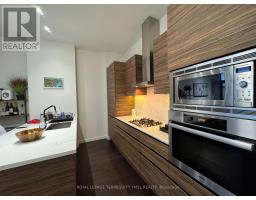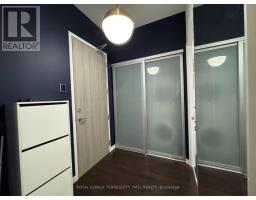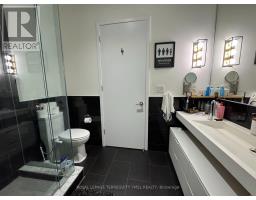3604 - 390 Cherry Street Toronto, Ontario M5A 0E2
$799,000Maintenance, Heat, Water, Common Area Maintenance, Insurance, Parking
$824.20 Monthly
Maintenance, Heat, Water, Common Area Maintenance, Insurance, Parking
$824.20 Monthly""The Gooderham"" An Elegant and Sophisticated Luxury Condo in the Heart of Toronto's Historic Distillery District. Experience urban living in this one-of-a-kind penthouse suite, featuring soaring 10' smooth ceilings, hardwood floor throughout. Modern kitchen boasts integrated Miele stainless steel appliances, a breakfast bar, and ample storage. Open-concept living and dining area complete with a cozy gas fireplace. Expansive south-facing balcony with breathtaking lake views. Oversized spa-inspired 5-piece bathroom and generous walk-in closet. 24-hour concierge service, a fully equipped exercise room, and an impressive rooftop deck with a lap pool and jacuzzi. Perfectly situated just steps from the St. Lawrence Market, Financial District, and 24-hour streetcar access. Enjoy biking along the Martin Goodman Trail or quick access to the Gardiner Expressway and DVP. An extraordinary home for the discerning buyer! **** EXTRAS **** One Parking (Level B, Unit 48) and One Storage Locker (LevelC Unit 137) included. (id:50886)
Property Details
| MLS® Number | C11920174 |
| Property Type | Single Family |
| Community Name | Waterfront Communities C8 |
| AmenitiesNearBy | Public Transit |
| CommunityFeatures | Pet Restrictions |
| Features | Balcony, Carpet Free |
| ParkingSpaceTotal | 1 |
| PoolType | Outdoor Pool |
| ViewType | View, View Of Water |
Building
| BathroomTotal | 1 |
| BedroomsAboveGround | 1 |
| BedroomsTotal | 1 |
| Amenities | Security/concierge, Exercise Centre, Party Room, Fireplace(s), Storage - Locker |
| Appliances | Blinds, Dishwasher, Dryer, Microwave, Oven, Refrigerator, Washer |
| CoolingType | Central Air Conditioning |
| ExteriorFinish | Concrete, Stone |
| FireplacePresent | Yes |
| FireplaceTotal | 1 |
| FlooringType | Hardwood, Concrete |
| HeatingFuel | Natural Gas |
| HeatingType | Heat Pump |
| SizeInterior | 699.9943 - 798.9932 Sqft |
| Type | Apartment |
Parking
| Underground |
Land
| Acreage | No |
| LandAmenities | Public Transit |
Rooms
| Level | Type | Length | Width | Dimensions |
|---|---|---|---|---|
| Flat | Living Room | 5.97 m | 3.5 m | 5.97 m x 3.5 m |
| Flat | Dining Room | 5.97 m | 3.5 m | 5.97 m x 3.5 m |
| Flat | Kitchen | 3.54 m | 2.68 m | 3.54 m x 2.68 m |
| Flat | Primary Bedroom | 3.2 m | 3.14 m | 3.2 m x 3.14 m |
| Flat | Foyer | 2.19 m | 1.8 m | 2.19 m x 1.8 m |
| Flat | Other | 6.97 m | 2.07 m | 6.97 m x 2.07 m |
Interested?
Contact us for more information
Sally Lian
Broker of Record
1 Sparks Ave Unit 11
Toronto, Ontario M2H 2W1
Jenny Chen
Salesperson
1 Sparks Ave Unit 11
Toronto, Ontario M2H 2W1




