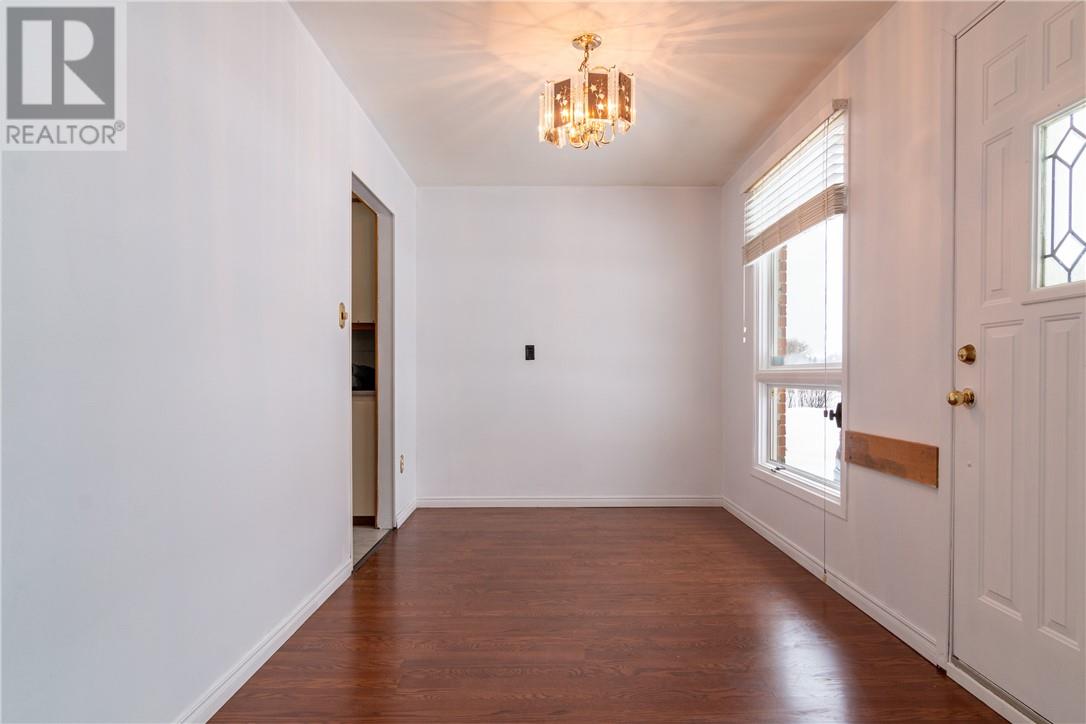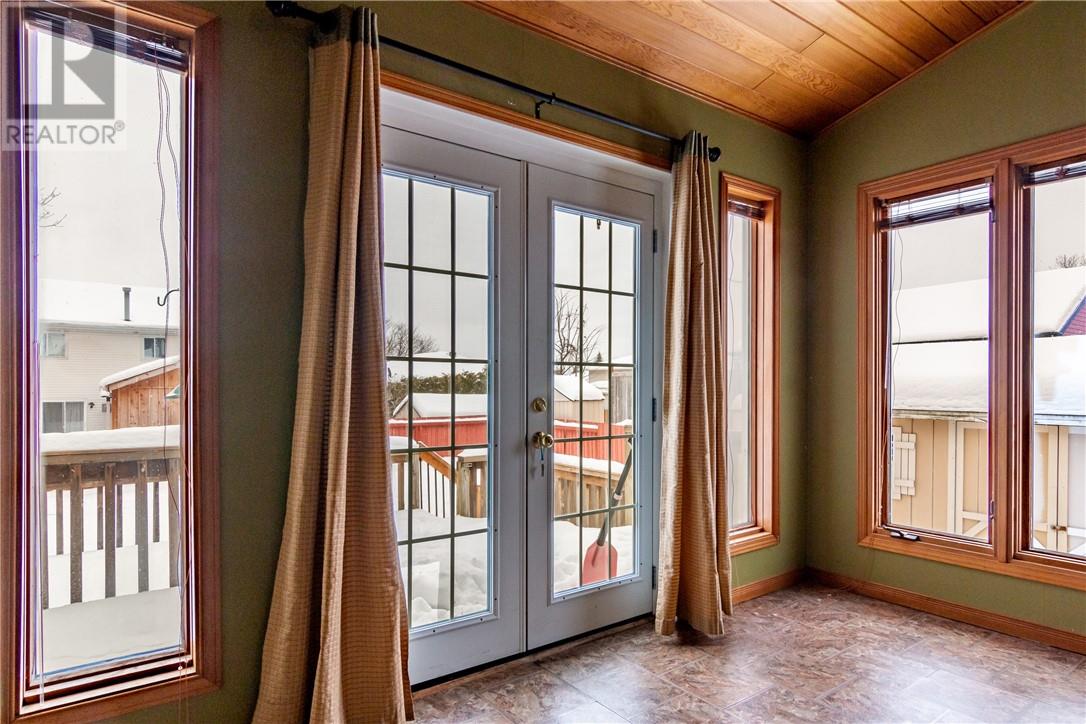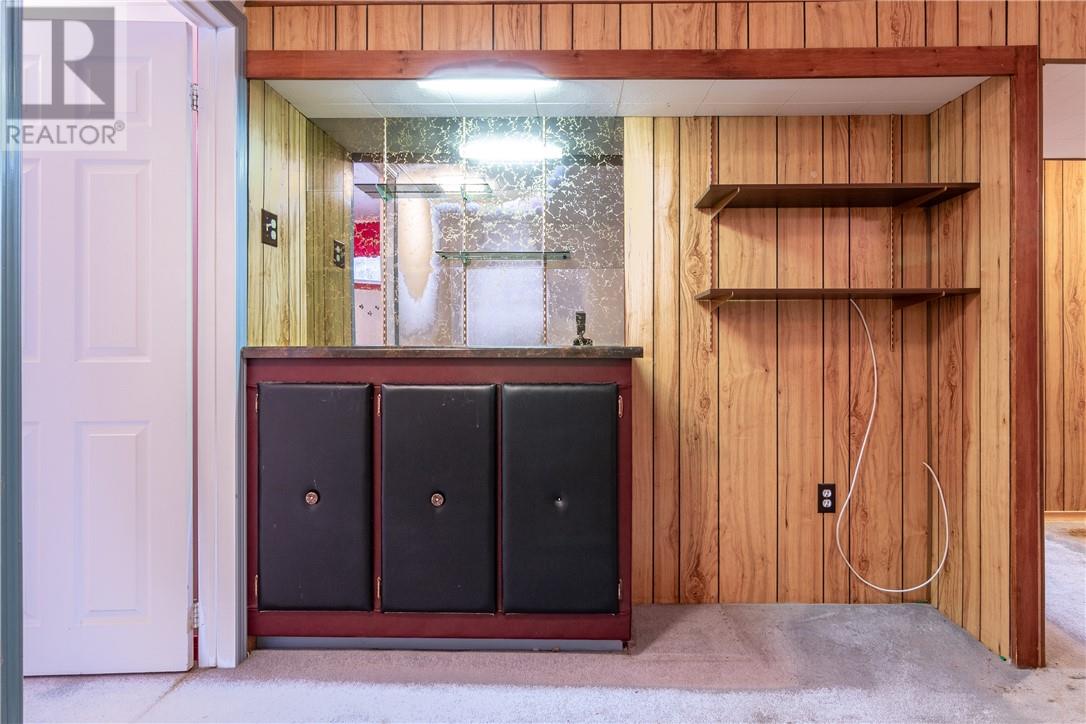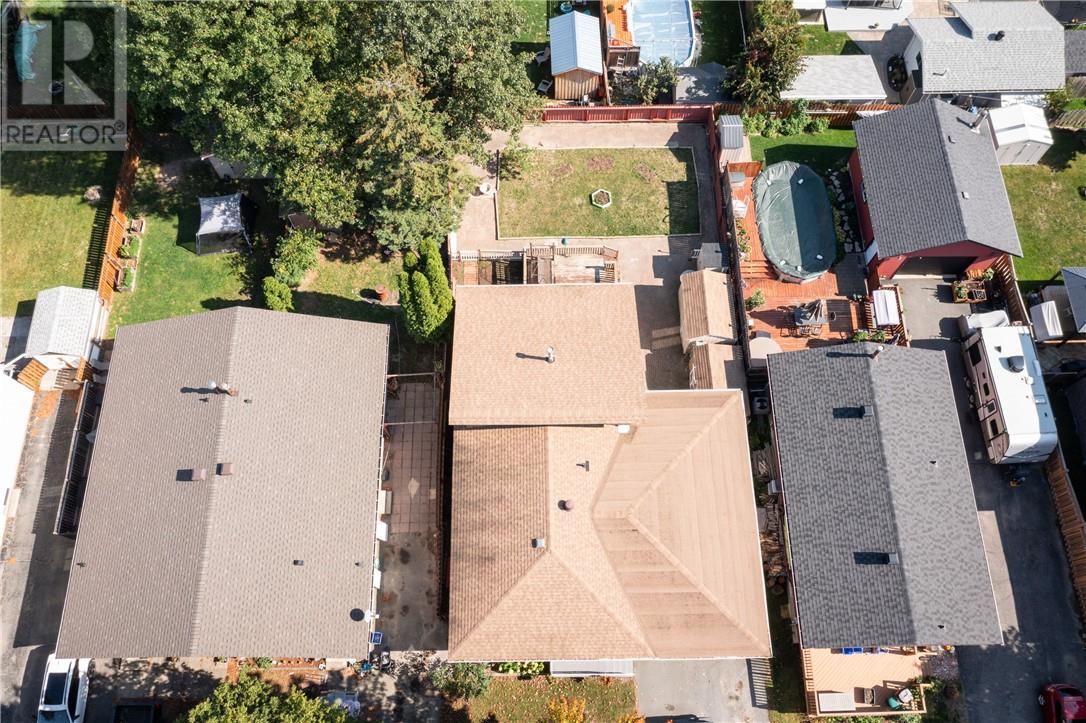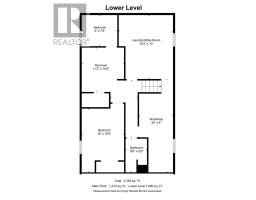518 Greenbriar Drive Greater Sudbury, Ontario P3B 3N8
$459,900
This oversized Minnow Lake bungalow is located in a quiet family friendly neighborhood and boasts many special features! The home was extended to create a huge primary bedroom and family room with dramatic vaulted ceilings. A functional kitchen offers loads of cabinetry, a stainless steel French door fridge with water and ice, and glossy black built-ins include a wall oven, ceramic cooktop and dishwasher. The bright and spacious living and dining rooms feature a large picture window in each, dressed with wooden blinds. Our wonderful primary bedroom is an expansive space awaiting your creative touch. So many possibilities, just imagine! The second bedroom is spacious and bright, and offers 2 closets. The huge main floor family room is accentuated with cedar planks and a cozy gas fireplace. Plenty of floor to ceiling windows provide loads of natural light and bring the outdoors in. From the family room walk out to a 2-tiered deck and fully fenced backyard equipped with 3 sheds, lock stone walkway, and an apple tree that has borne plump delicious apples every year! The lower level of this home is fully finished featuring 2 more bedrooms and a recroom. You’ll enjoy the convenience of a full 3-piece bathroom, a handy workshop, a spacious laundry-utility room with front loading laundry pair, and loads and loads of storage. Walk out the side entrance to the oversized closed in carport measuring 16’ x 35’. This serene family neighborhood is close to all the amenities Minnow Lake and New Sudbury have to offer. Situated at the quiet end of a cul de sac which backs onto Adamsdale Park where you can enjoy a splashpad, rink, soccer field and community centre, or walk to Minnow Lake Dog Park. This home is move in ready and immediate possession is available. This is an excellent opportunity at this affordable price! (id:50886)
Property Details
| MLS® Number | 2120375 |
| Property Type | Single Family |
| AmenitiesNearBy | Playground, Schools, Shopping, Ski Hill |
| CommunityFeatures | Family Oriented, Quiet Area |
| EquipmentType | Water Heater - Gas |
| RentalEquipmentType | Water Heater - Gas |
| Structure | Shed |
Building
| BathroomTotal | 2 |
| BedroomsTotal | 4 |
| ArchitecturalStyle | Bungalow |
| BasementType | Full |
| CoolingType | Central Air Conditioning |
| ExteriorFinish | Brick, Vinyl Siding |
| FireplaceFuel | Gas |
| FireplacePresent | Yes |
| FireplaceTotal | 1 |
| FireplaceType | Conventional |
| FlooringType | Laminate |
| FoundationType | Block |
| HeatingType | Forced Air |
| RoofMaterial | Asphalt Shingle |
| RoofStyle | Unknown |
| StoriesTotal | 1 |
| Type | House |
| UtilityWater | Municipal Water |
Parking
| Carport |
Land
| AccessType | Year-round Access |
| Acreage | No |
| LandAmenities | Playground, Schools, Shopping, Ski Hill |
| LandscapeFeatures | Fruit Trees/shrubs |
| Sewer | Municipal Sewage System |
| SizeTotalText | Under 1/2 Acre |
| ZoningDescription | R1-5 |
Rooms
| Level | Type | Length | Width | Dimensions |
|---|---|---|---|---|
| Lower Level | 3pc Bathroom | 6'6"" x 5'6"" | ||
| Lower Level | Workshop | 20' x 8' | ||
| Lower Level | Laundry Room | 16' x 12' | ||
| Lower Level | Bedroom | 9' x 7'6"" | ||
| Lower Level | Bedroom | 13' x 10'5"" | ||
| Lower Level | Recreational, Games Room | 11'3"" x 10'6"" | ||
| Main Level | 4pc Bathroom | 8'8"" x 6'8"" | ||
| Main Level | Bedroom | 11'4"" x 10' | ||
| Main Level | Primary Bedroom | 22' x 11'4"" | ||
| Main Level | Family Room | 21'2"" x 12'2"" | ||
| Main Level | Living Room | 17'3"" x 11'6"" | ||
| Main Level | Dining Room | 12' x 7'8"" | ||
| Main Level | Kitchen | 12' x 9' |
https://www.realtor.ca/real-estate/27794331/518-greenbriar-drive-greater-sudbury
Interested?
Contact us for more information
Carmen Bedard
Broker
1764 Regent St
Sudbury, Ontario P3E 3Z8









