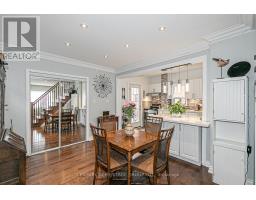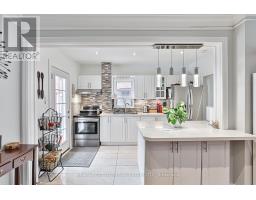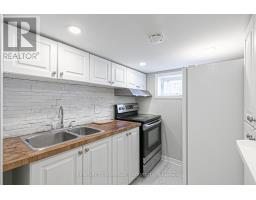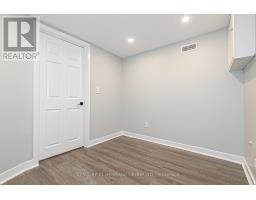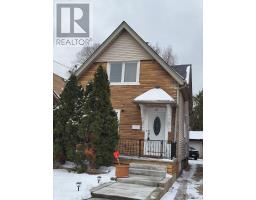97 Eileen Avenue Toronto, Ontario M6N 1W2
$999,999
Lovely Two Storey Brick Home Professionally Renovated With Beautiful custom Fitting. Nestled In The Most Desirable Scarlett & St Clair Community Of Toronto. 2+2 Bedrooms, Finished Basement With Separate Entrance Ideal For In-Law Suites Or Auxiliary Rental Units. The Main Level Has a Living/Dining Room Open Concept Layout + A Den, Ideal For Working From Home. A 9 Foot Smooth Ceiling With Crown Molding, Hardwood Flooring, And The 2nd Floor Has Laminate Flooring With Two Huge Sized Bedrooms. The Kitchen Is Adorned With A Quartz Countertop, Backsplash, Stainless Steel Appliances, And Centre Island. The Breakfast Area Is Overlooking The Backyard. Lots Of Upgrades, Including An Updated Staircase With Iron Pickets, Pot Lights, And Large Windows For Natural Light. Freshly Painted All Throughout. It Shows Beautifully Well. Master Bedroom With A Large Closet. Close To Public Transit, Subway, Schools, Parks, And All Amenities. A Must See! **** EXTRAS **** Main Floor: Stainless Steel Stove, Stainless Steel Fridge, Stainless Steel Over Hood Range. 2 security cameras - Front & Back. Windows & Door Sensors. All Window Coverings, All ELF's. Basement: Stove, Fridge - \"As Is\" (id:50886)
Open House
This property has open houses!
2:00 pm
Ends at:4:00 pm
2:00 pm
Ends at:4:00 pm
Property Details
| MLS® Number | W11919984 |
| Property Type | Single Family |
| Community Name | Rockcliffe-Smythe |
| AmenitiesNearBy | Place Of Worship, Public Transit, Schools |
| EquipmentType | Water Heater - Gas |
| Features | Flat Site, Dry, Carpet Free, In-law Suite |
| ParkingSpaceTotal | 2 |
| RentalEquipmentType | Water Heater - Gas |
Building
| BathroomTotal | 3 |
| BedroomsAboveGround | 2 |
| BedroomsBelowGround | 2 |
| BedroomsTotal | 4 |
| Amenities | Fireplace(s) |
| BasementDevelopment | Finished |
| BasementFeatures | Separate Entrance |
| BasementType | N/a (finished) |
| ConstructionStyleAttachment | Detached |
| CoolingType | Central Air Conditioning |
| ExteriorFinish | Aluminum Siding, Brick |
| FireplacePresent | Yes |
| FlooringType | Hardwood, Tile, Laminate |
| FoundationType | Concrete |
| HalfBathTotal | 1 |
| HeatingFuel | Electric |
| HeatingType | Forced Air |
| StoriesTotal | 2 |
| Type | House |
| UtilityWater | Municipal Water |
Parking
| Detached Garage |
Land
| Acreage | No |
| FenceType | Fenced Yard |
| LandAmenities | Place Of Worship, Public Transit, Schools |
| Sewer | Sanitary Sewer |
| SizeDepth | 100 Ft ,1 In |
| SizeFrontage | 25 Ft |
| SizeIrregular | 25.03 X 100.14 Ft |
| SizeTotalText | 25.03 X 100.14 Ft |
Rooms
| Level | Type | Length | Width | Dimensions |
|---|---|---|---|---|
| Second Level | Primary Bedroom | 3.38 m | 3.39 m | 3.38 m x 3.39 m |
| Second Level | Bedroom 2 | 3.66 m | 2.86 m | 3.66 m x 2.86 m |
| Ground Level | Living Room | 4.02 m | 3.68 m | 4.02 m x 3.68 m |
| Ground Level | Dining Room | 3.65 m | 3.05 m | 3.65 m x 3.05 m |
| Ground Level | Kitchen | 3.84 m | 2.86 m | 3.84 m x 2.86 m |
| Ground Level | Office | 2.34 m | 2.68 m | 2.34 m x 2.68 m |
Utilities
| Cable | Installed |
| Sewer | Installed |
Interested?
Contact us for more information
Maryana Valtseva
Broker
17035 Yonge St. Suite 100
Newmarket, Ontario L3Y 5Y1
Jeff Allen Edos
Broker
17035 Yonge St. Suite 100
Newmarket, Ontario L3Y 5Y1































