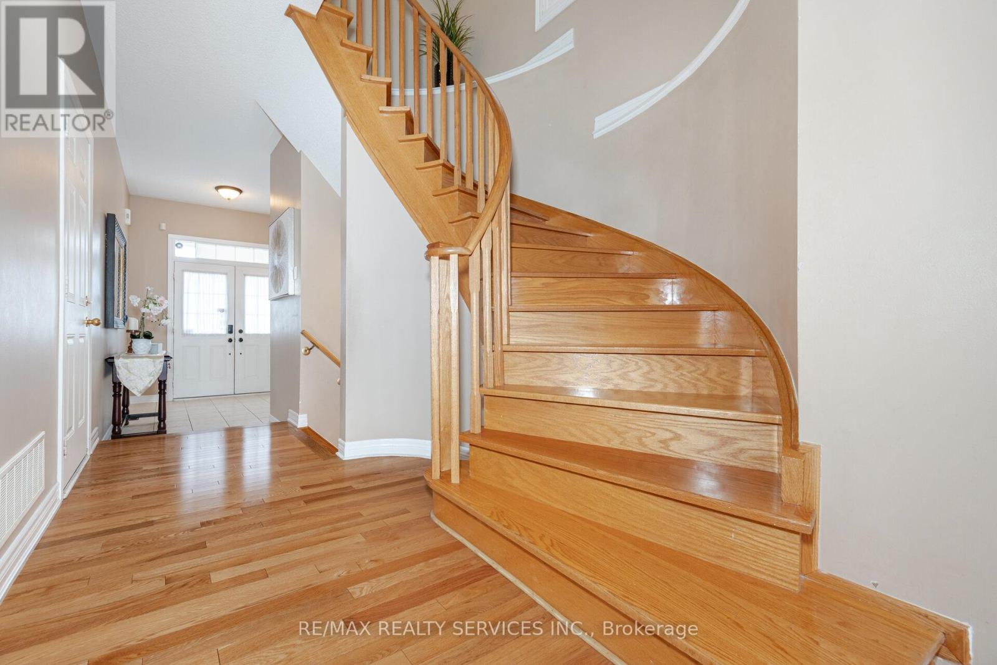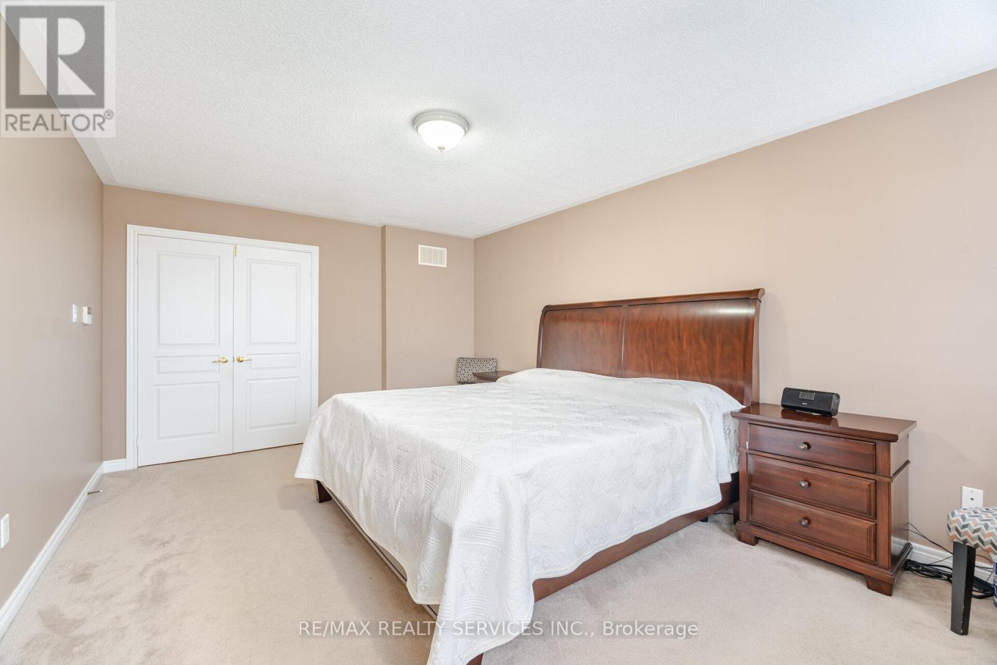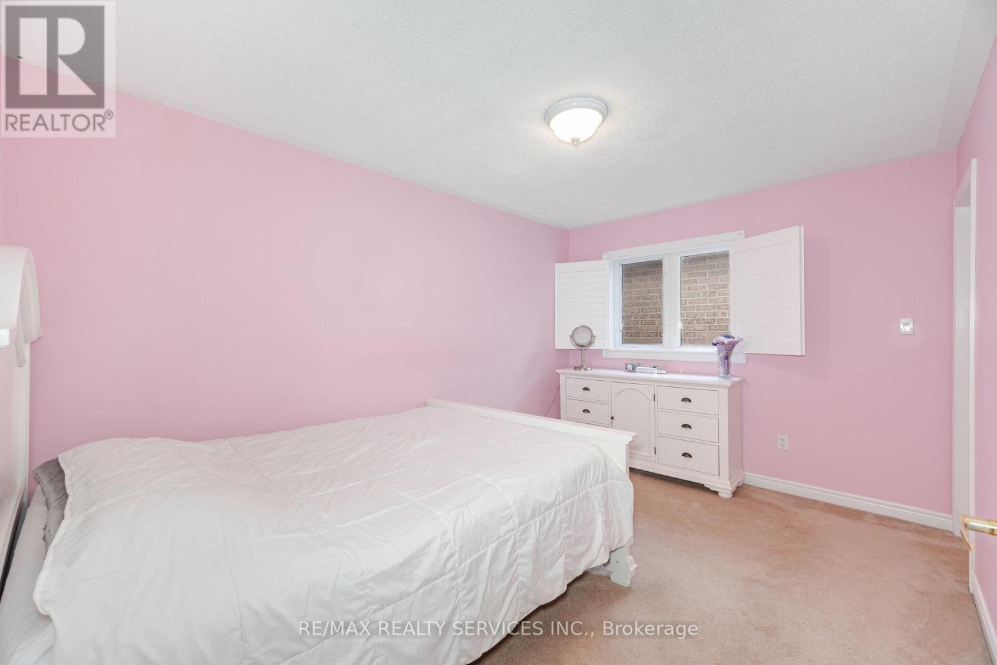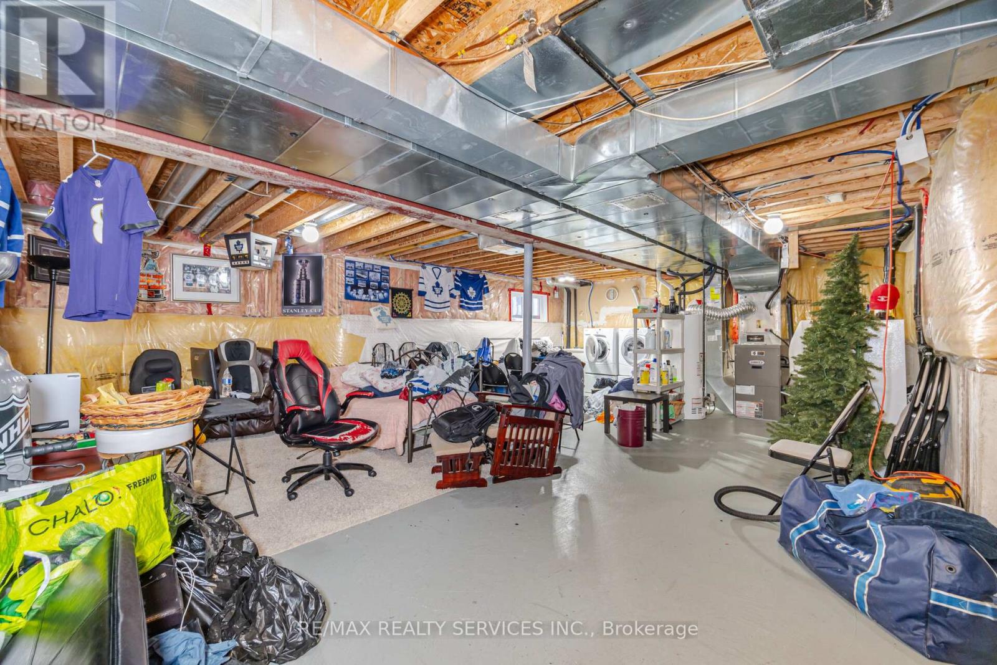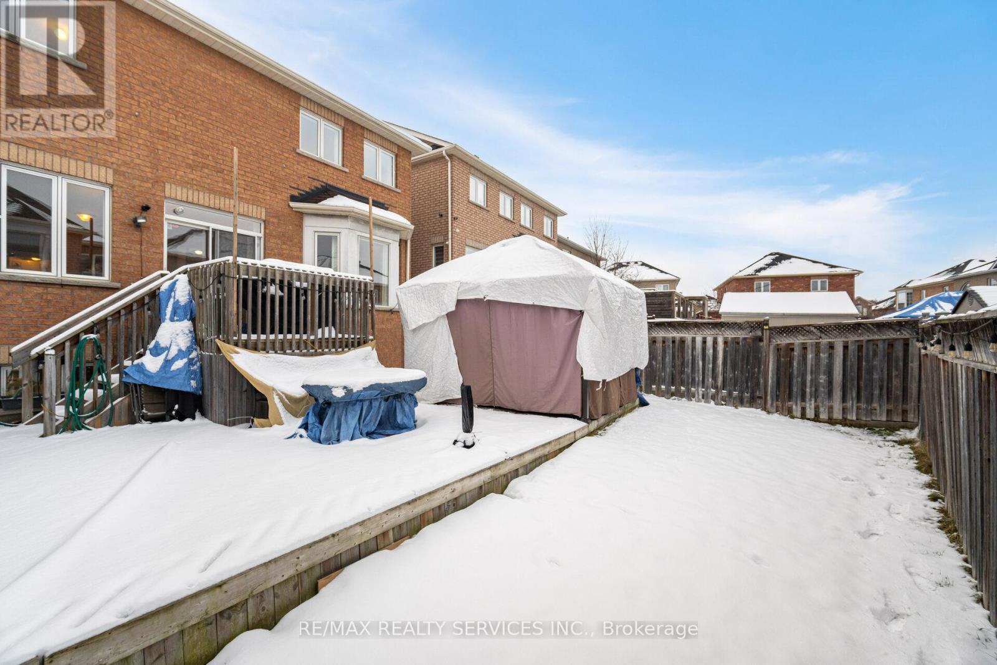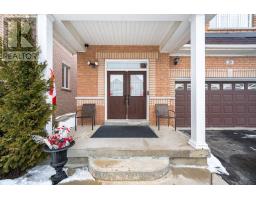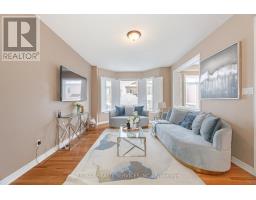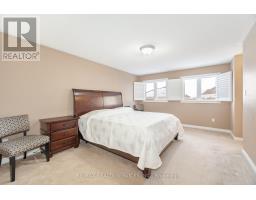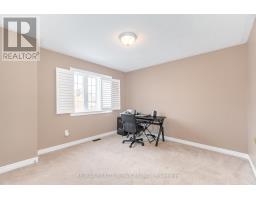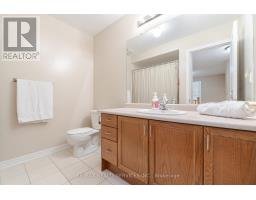25 Pape Drive Brampton, Ontario L6R 0H7
4 Bedroom
3 Bathroom
1999.983 - 2499.9795 sqft
Central Air Conditioning
Forced Air
$1,199,000
LOOK NO FURTHER! Welcome to 25 Pape Drive. Original Owners, Prime Location, Spotless, Country Kitchen, Double Door Entrance, Hardwood Floor Throughout, Backyard Shed, Electric Fireplace, Powder Room, 4 Spacious Bedrooms, 3 Bathrooms **** EXTRAS **** Close To Schools, Park, Hospital, Brampton Transit and Shopping Plazas (id:50886)
Property Details
| MLS® Number | W11919950 |
| Property Type | Single Family |
| Community Name | Sandringham-Wellington North |
| Features | Carpet Free |
| ParkingSpaceTotal | 4 |
Building
| BathroomTotal | 3 |
| BedroomsAboveGround | 4 |
| BedroomsTotal | 4 |
| Appliances | Central Vacuum, Dishwasher, Dryer, Refrigerator, Stove, Washer |
| BasementDevelopment | Unfinished |
| BasementType | N/a (unfinished) |
| ConstructionStyleAttachment | Detached |
| CoolingType | Central Air Conditioning |
| ExteriorFinish | Brick |
| FlooringType | Hardwood |
| FoundationType | Unknown |
| HalfBathTotal | 1 |
| HeatingFuel | Natural Gas |
| HeatingType | Forced Air |
| StoriesTotal | 2 |
| SizeInterior | 1999.983 - 2499.9795 Sqft |
| Type | House |
| UtilityWater | Municipal Water |
Parking
| Attached Garage |
Land
| Acreage | No |
| Sewer | Sanitary Sewer |
| SizeDepth | 91 Ft ,3 In |
| SizeFrontage | 36 Ft |
| SizeIrregular | 36 X 91.3 Ft |
| SizeTotalText | 36 X 91.3 Ft |
Rooms
| Level | Type | Length | Width | Dimensions |
|---|---|---|---|---|
| Second Level | Primary Bedroom | 5.36 m | 5.36 m x Measurements not available | |
| Second Level | Bedroom 2 | 4.17 m | 3.05 m | 4.17 m x 3.05 m |
| Second Level | Bedroom 3 | 4.08 m | 3.05 m | 4.08 m x 3.05 m |
| Second Level | Bedroom 4 | 3.66 m | 3.35 m | 3.66 m x 3.35 m |
| Main Level | Family Room | 5.18 m | 3.35 m | 5.18 m x 3.35 m |
| Main Level | Kitchen | 4.14 m | 2.46 m | 4.14 m x 2.46 m |
| Main Level | Dining Room | 3.04 m | 3.04 m x Measurements not available |
Interested?
Contact us for more information
Neetu Dhaliwal
Broker
RE/MAX Realty Services Inc.
295 Queen Street East
Brampton, Ontario L6W 3R1
295 Queen Street East
Brampton, Ontario L6W 3R1












