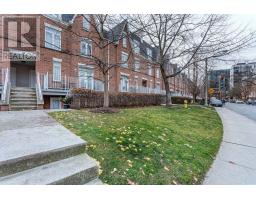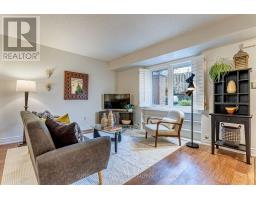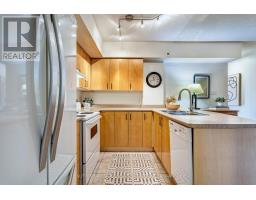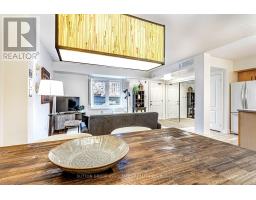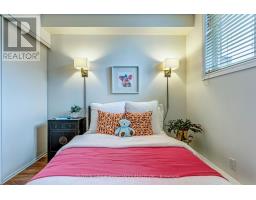1702 - 17 Sudbury Street Toronto, Ontario M6J 3W6
$788,800Maintenance, Heat, Water, Common Area Maintenance, Parking, Electricity, Insurance
$677.28 Monthly
Maintenance, Heat, Water, Common Area Maintenance, Parking, Electricity, Insurance
$677.28 MonthlyWelcome to 1702 17 Sudbury St nestled in a warm and friendly townhouse community. This spacious 960 square foot single level home has both south and north facing windows to enjoy morning, afternoon & evening sunshine. Luxuriate in your very own full sized open concept living and dining rooms where you can entertain your friends and family in comfort. Enjoy a well laid out kitchen with loads of counter and cabinet space. Make the most of the 200 sq ft + ground level patio with gas bbq hook up steps from the kitchen allowing for the best of indoor/outdoor living. Wonderfully located between King and Queen Streets for easy access to: dining; amenities; and transit plus a short walk to the Ossington Strip with its 1st in class big city vibe, this home is just the ticket for those suffering the heartache of not being able to find a comfortable and affordable downtown family home in one of the most happening 'hoods in the country! Property maintained by a responsible management company, w/several common area upgrades in recent years incl roofing (currently under way), brickwork, stair railings, patios/balconies, and interior Kytec plumbing replacement.PUBLIC OPEN HOUSES SAT/SUN JAN 18.19 2-4 BOTH DAYS **** EXTRAS **** bottom freezer fridge, stove, b/i dw, stacking washer and dryer, all window shutters, all elfs except in dr, other room in listing is outdoor patio, bbq allowed , natural gas bbq hook up water line and electrical outlet on patio (id:50886)
Open House
This property has open houses!
2:00 pm
Ends at:4:00 pm
2:00 pm
Ends at:4:00 pm
Property Details
| MLS® Number | C11919922 |
| Property Type | Single Family |
| Community Name | Niagara |
| AmenitiesNearBy | Hospital, Public Transit, Schools, Park |
| CommunityFeatures | Pet Restrictions, Community Centre |
| Features | Flat Site, Carpet Free |
| ParkingSpaceTotal | 1 |
Building
| BathroomTotal | 1 |
| BedroomsAboveGround | 3 |
| BedroomsTotal | 3 |
| Appliances | Water Heater - Tankless |
| CoolingType | Central Air Conditioning |
| ExteriorFinish | Brick |
| FlooringType | Ceramic, Hardwood |
| FoundationType | Concrete |
| HeatingFuel | Natural Gas |
| HeatingType | Forced Air |
| SizeInterior | 899.9921 - 998.9921 Sqft |
| Type | Row / Townhouse |
Land
| Acreage | No |
| LandAmenities | Hospital, Public Transit, Schools, Park |
| LandscapeFeatures | Landscaped |
Rooms
| Level | Type | Length | Width | Dimensions |
|---|---|---|---|---|
| Flat | Foyer | 3.33 m | 1.22 m | 3.33 m x 1.22 m |
| Flat | Living Room | 5.49 m | 3.5 m | 5.49 m x 3.5 m |
| Flat | Dining Room | 3.83 m | 2.44 m | 3.83 m x 2.44 m |
| Flat | Kitchen | 3.1 m | 2.64 m | 3.1 m x 2.64 m |
| Flat | Primary Bedroom | 3.15 m | 2.87 m | 3.15 m x 2.87 m |
| Flat | Bedroom | 2.87 m | 2.5 m | 2.87 m x 2.5 m |
| Flat | Bedroom | 2.67 m | 2.51 m | 2.67 m x 2.51 m |
| Flat | Other | 7.77 m | 3.58 m | 7.77 m x 3.58 m |
https://www.realtor.ca/real-estate/27794177/1702-17-sudbury-street-toronto-niagara-niagara
Interested?
Contact us for more information
Chander M. Chaddah
Broker
358 Davenport Road
Toronto, Ontario M5R 1K6


































