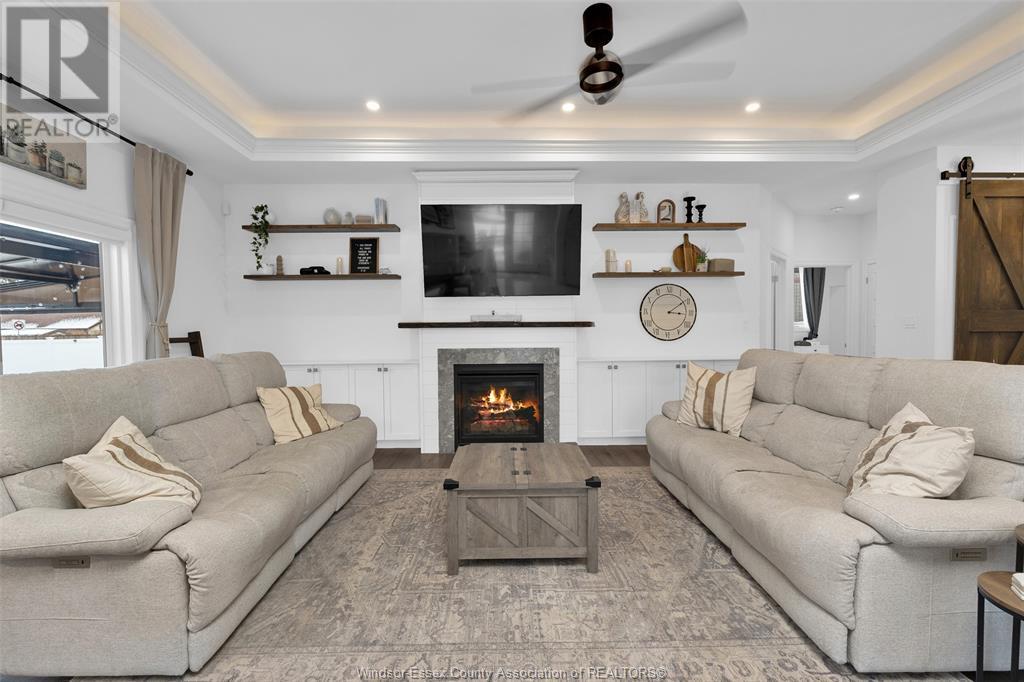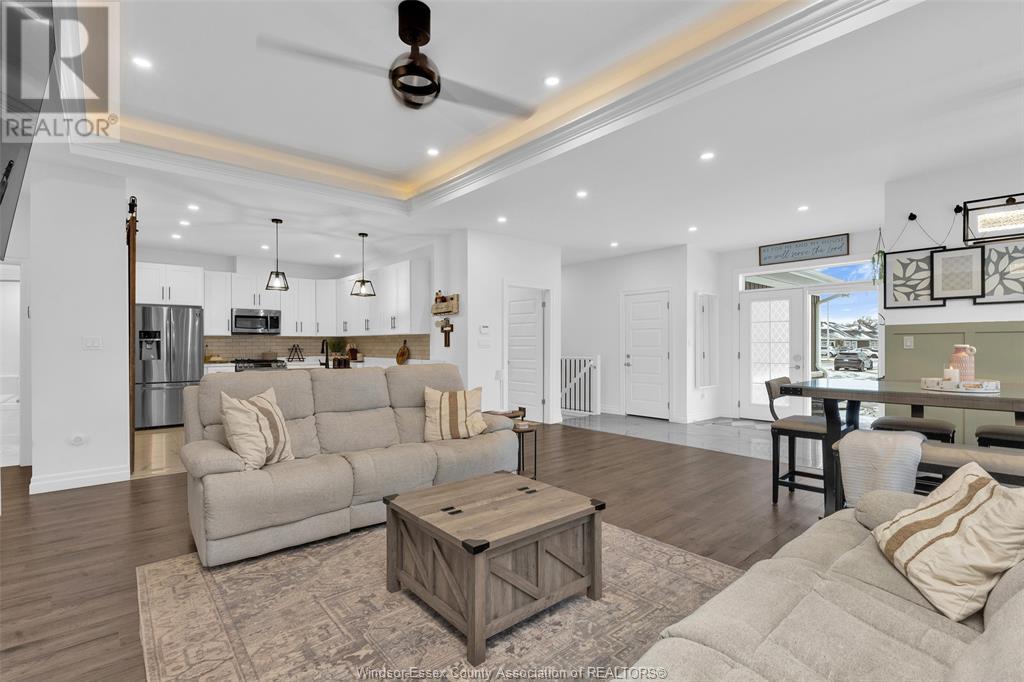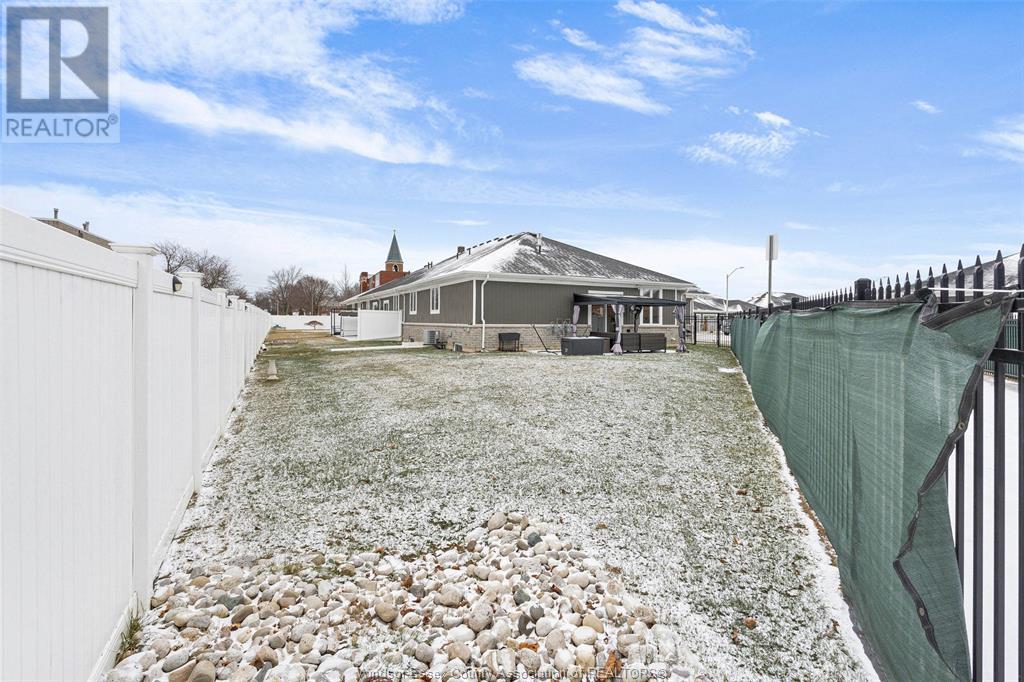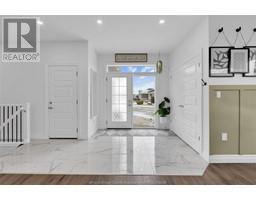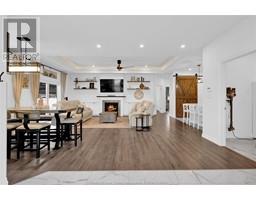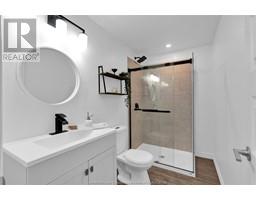1988 Ethan Court Windsor, Ontario N8T 0B3
$645,000
Welcome to this stunning, 5 beds, 3 full baths end-unit Townhome. This home is the largest unit offering the most square feet and the largest pie shaped backyard in the neighbourhood. Centrally located & steps away to lots of amenities. The chef-inspired kitchen is perfect for entertaining, featuring an open-concept layout with a large eat at bar, pantry and high-end finishes. The living room is a true highlight, with soaring 10-foot ceilings and an abundance of natural light, making the space feel warm and inviting. The primary bedroom offers a walk-in closet and a spa like 4pc bath. The finished basement has additional living space, with a family room and extra bedrooms or office spaces to suit your needs. This home is designed for low-maintenance living including main floor laundry & snow removal/lawn care is taken care of for you. (id:50886)
Property Details
| MLS® Number | 25000791 |
| Property Type | Single Family |
| Features | Cul-de-sac, Double Width Or More Driveway, Concrete Driveway, Finished Driveway, Front Driveway |
Building
| BathroomTotal | 3 |
| BedroomsAboveGround | 2 |
| BedroomsBelowGround | 3 |
| BedroomsTotal | 5 |
| Appliances | Microwave Range Hood Combo |
| ArchitecturalStyle | Ranch |
| ConstructedDate | 2021 |
| ConstructionStyleAttachment | Attached |
| CoolingType | Central Air Conditioning |
| ExteriorFinish | Aluminum/vinyl, Stone |
| FireplaceFuel | Gas |
| FireplacePresent | Yes |
| FireplaceType | Insert |
| FlooringType | Carpeted, Ceramic/porcelain, Laminate, Cushion/lino/vinyl |
| FoundationType | Concrete |
| HeatingFuel | Natural Gas |
| HeatingType | Forced Air, Furnace, Heat Recovery Ventilation (hrv) |
| StoriesTotal | 1 |
| SizeInterior | 1485 Sqft |
| TotalFinishedArea | 1485 Sqft |
| Type | Row / Townhouse |
Parking
| Garage | |
| Inside Entry |
Land
| Acreage | No |
| FenceType | Fence |
| LandscapeFeatures | Landscaped |
| SizeIrregular | 11.58xirreg |
| SizeTotalText | 11.58xirreg |
| ZoningDescription | Hrd2.2 |
Rooms
| Level | Type | Length | Width | Dimensions |
|---|---|---|---|---|
| Lower Level | 3pc Bathroom | Measurements not available | ||
| Lower Level | Storage | Measurements not available | ||
| Lower Level | Office | Measurements not available | ||
| Lower Level | Bedroom | Measurements not available | ||
| Lower Level | Bedroom | Measurements not available | ||
| Lower Level | Family Room | Measurements not available | ||
| Main Level | 4pc Ensuite Bath | Measurements not available | ||
| Main Level | 4pc Bathroom | Measurements not available | ||
| Main Level | Laundry Room | Measurements not available | ||
| Main Level | Bedroom | Measurements not available | ||
| Main Level | Primary Bedroom | Measurements not available | ||
| Main Level | Living Room/fireplace | Measurements not available | ||
| Main Level | Kitchen | Measurements not available | ||
| Main Level | Dining Room | Measurements not available | ||
| Main Level | Foyer | Measurements not available |
https://www.realtor.ca/real-estate/27794886/1988-ethan-court-windsor
Interested?
Contact us for more information
Tracy Johnson
Broker
13158 Tecumseh Road East
Tecumseh, Ontario N8N 3T6




