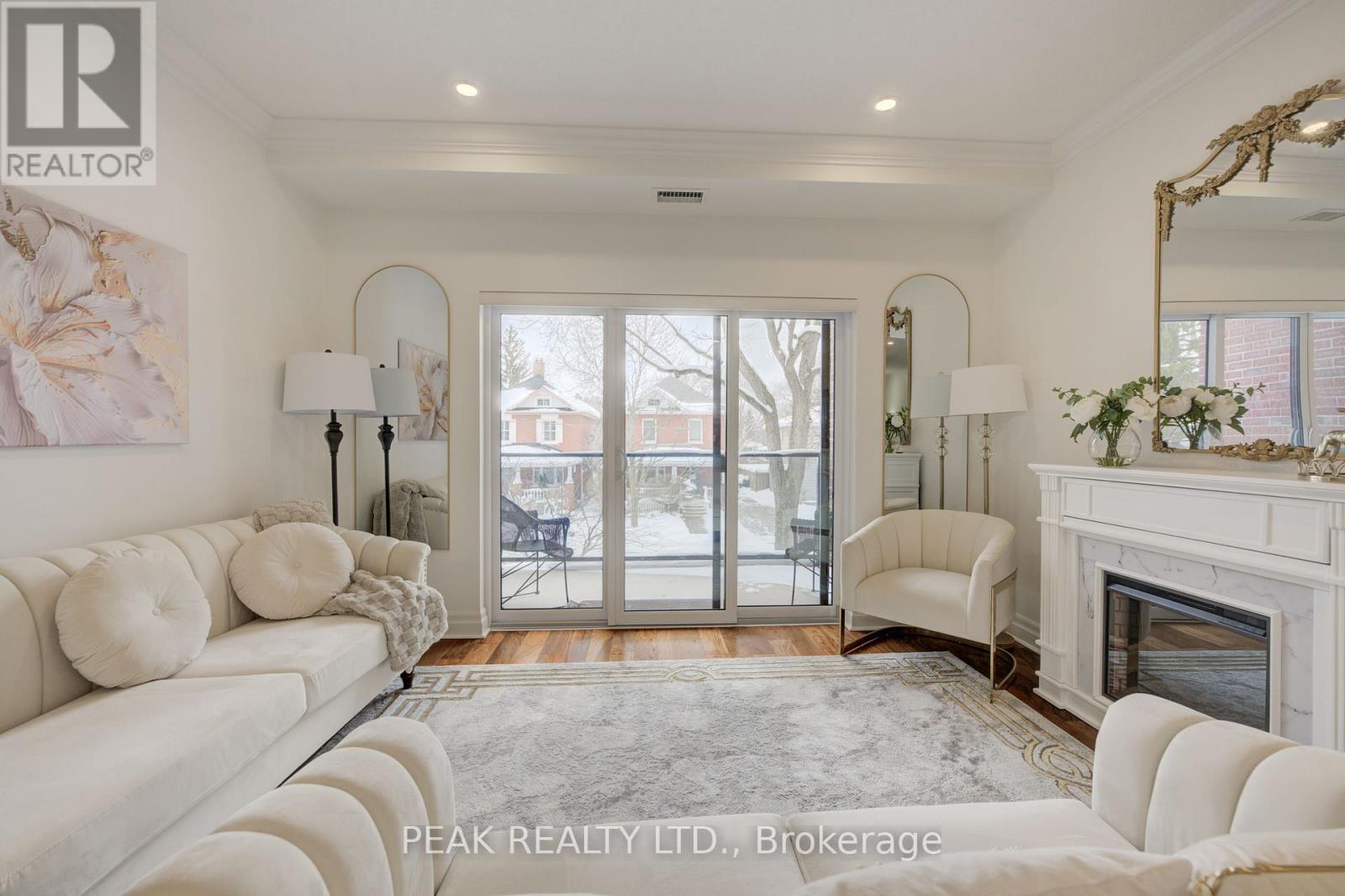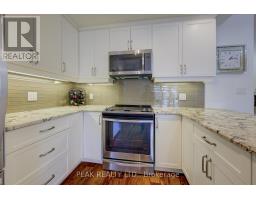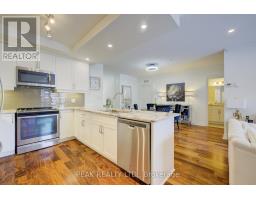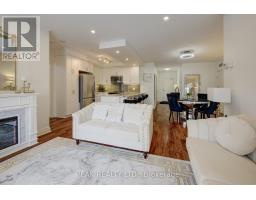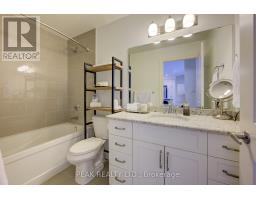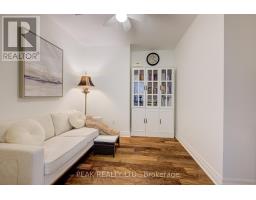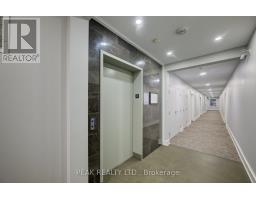213 - 255 John Street N Stratford, Ontario N5A 0G7
$729,900Maintenance, Water, Common Area Maintenance, Insurance, Parking
$596.21 Monthly
Maintenance, Water, Common Area Maintenance, Insurance, Parking
$596.21 MonthlyWelcome to Unit 213 in the ""Villas of Avon,"" Stratford's modern condo living at its finest! Offering one-level living and built in 2017, this 1,258 sq. ft. second-floor unit features 2 bedrooms, 2 full bathrooms, a den and in suite laundry. The thoughtful layout places bedrooms on opposite sides of the unit, with an inviting open concept living space in between. Modern finishes include the kitchen with sleek granite countertops, soft-close cabinetry, a pantry with pull-outs, and ample storage. Gleaming walnut hardwood floors, fresh paint, and large windows create a bright, airy atmosphere, while the private balcony offers a serene spot to relax with your morning coffee or evening beverage. The spacious primary suite includes his and hers closets and a 3-piece ensuite with a low-barrier glass shower. The building is just 8 years old and exudes contemporary elegance and provides a host of amenities, including an elevator, guest suite, fitness room, party room, and an outdoor patio with a gas BBQ. This unit also includes underground parking, ensuring convenience and protection from the elements year-round. Located in a highly walkable area, youre just a short walk away from Stratford's finest. Stroll to the Avon River, enjoy local shops, dine at exceptional restaurants, and immerse yourself in the citys renowned theaters. If you're looking for a sophisticated home with convenience and lifestyle, this is it! Book your showing today! (id:50886)
Property Details
| MLS® Number | X11920503 |
| Property Type | Single Family |
| Community Name | Stratford |
| AmenitiesNearBy | Place Of Worship, Hospital |
| CommunityFeatures | Pet Restrictions, Community Centre |
| EquipmentType | Water Heater - Tankless |
| Features | Level Lot, Lighting, Balcony, Carpet Free, In Suite Laundry, Guest Suite |
| ParkingSpaceTotal | 1 |
| RentalEquipmentType | Water Heater - Tankless |
| Structure | Porch |
Building
| BathroomTotal | 2 |
| BedroomsAboveGround | 2 |
| BedroomsBelowGround | 1 |
| BedroomsTotal | 3 |
| Amenities | Exercise Centre, Party Room, Visitor Parking, Fireplace(s) |
| Appliances | Barbeque, Garage Door Opener Remote(s), Water Heater - Tankless, Dishwasher, Dryer, Garage Door Opener, Microwave, Refrigerator, Stove, Washer |
| CoolingType | Central Air Conditioning |
| ExteriorFinish | Brick |
| FireProtection | Controlled Entry |
| FireplacePresent | Yes |
| FireplaceTotal | 1 |
| HeatingFuel | Natural Gas |
| HeatingType | Forced Air |
| SizeInterior | 1199.9898 - 1398.9887 Sqft |
| Type | Apartment |
Parking
| Underground |
Land
| Acreage | No |
| LandAmenities | Place Of Worship, Hospital |
| LandscapeFeatures | Landscaped |
| SurfaceWater | River/stream |
| ZoningDescription | R2 |
Rooms
| Level | Type | Length | Width | Dimensions |
|---|---|---|---|---|
| Main Level | Primary Bedroom | 3.15 m | 7.16 m | 3.15 m x 7.16 m |
| Main Level | Bedroom | 3.12 m | 4.39 m | 3.12 m x 4.39 m |
| Main Level | Dining Room | 3.15 m | 4.78 m | 3.15 m x 4.78 m |
| Main Level | Living Room | 3.91 m | 3.05 m | 3.91 m x 3.05 m |
| Main Level | Foyer | 1.52 m | 3.25 m | 1.52 m x 3.25 m |
| Main Level | Kitchen | 3.53 m | 4.29 m | 3.53 m x 4.29 m |
| Main Level | Den | 3.89 m | 3.71 m | 3.89 m x 3.71 m |
https://www.realtor.ca/real-estate/27795190/213-255-john-street-n-stratford-stratford
Interested?
Contact us for more information
Daniel Lambkin
Salesperson
25 Bruce St #5b
Kitchener, Ontario N2B 1Y4



















