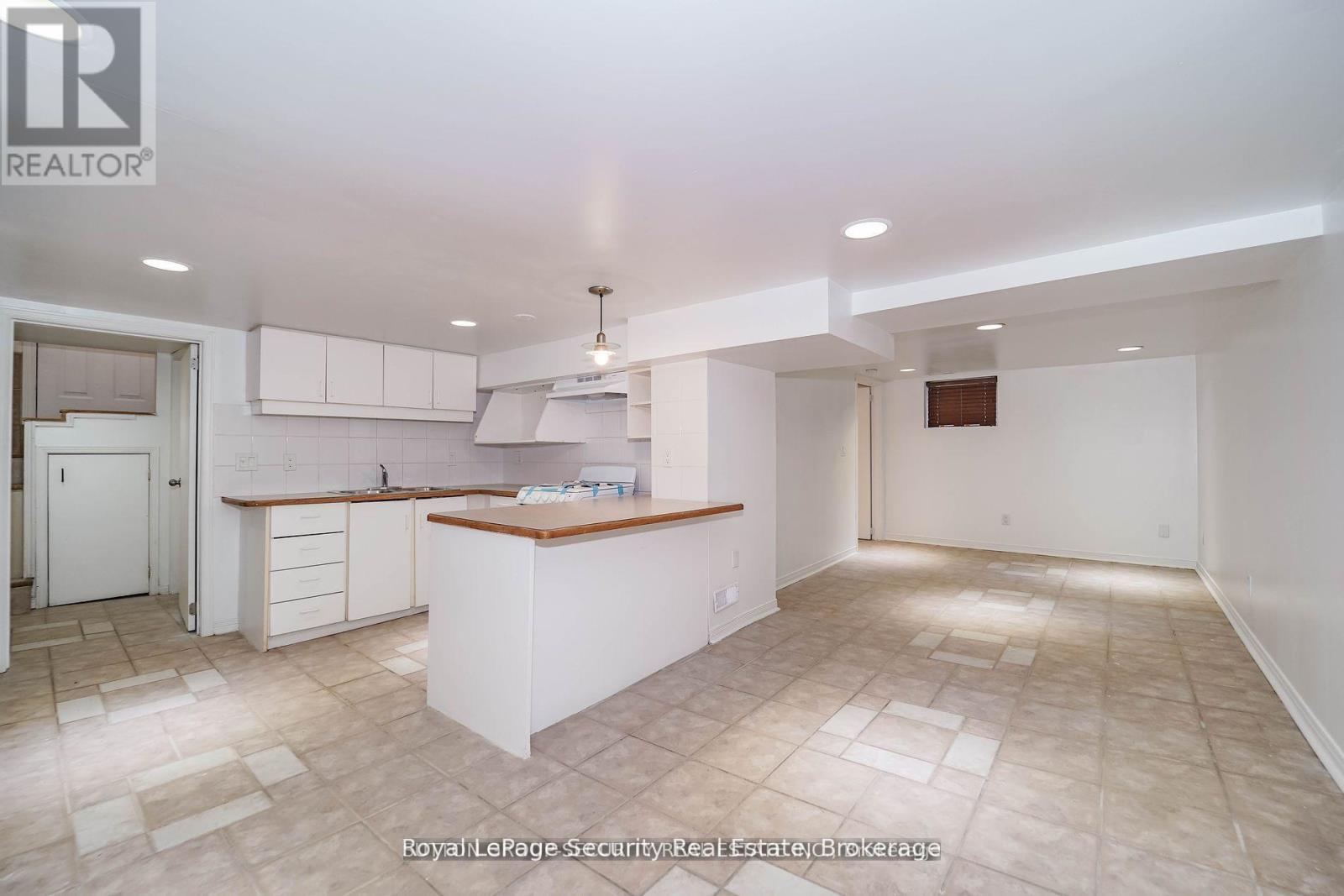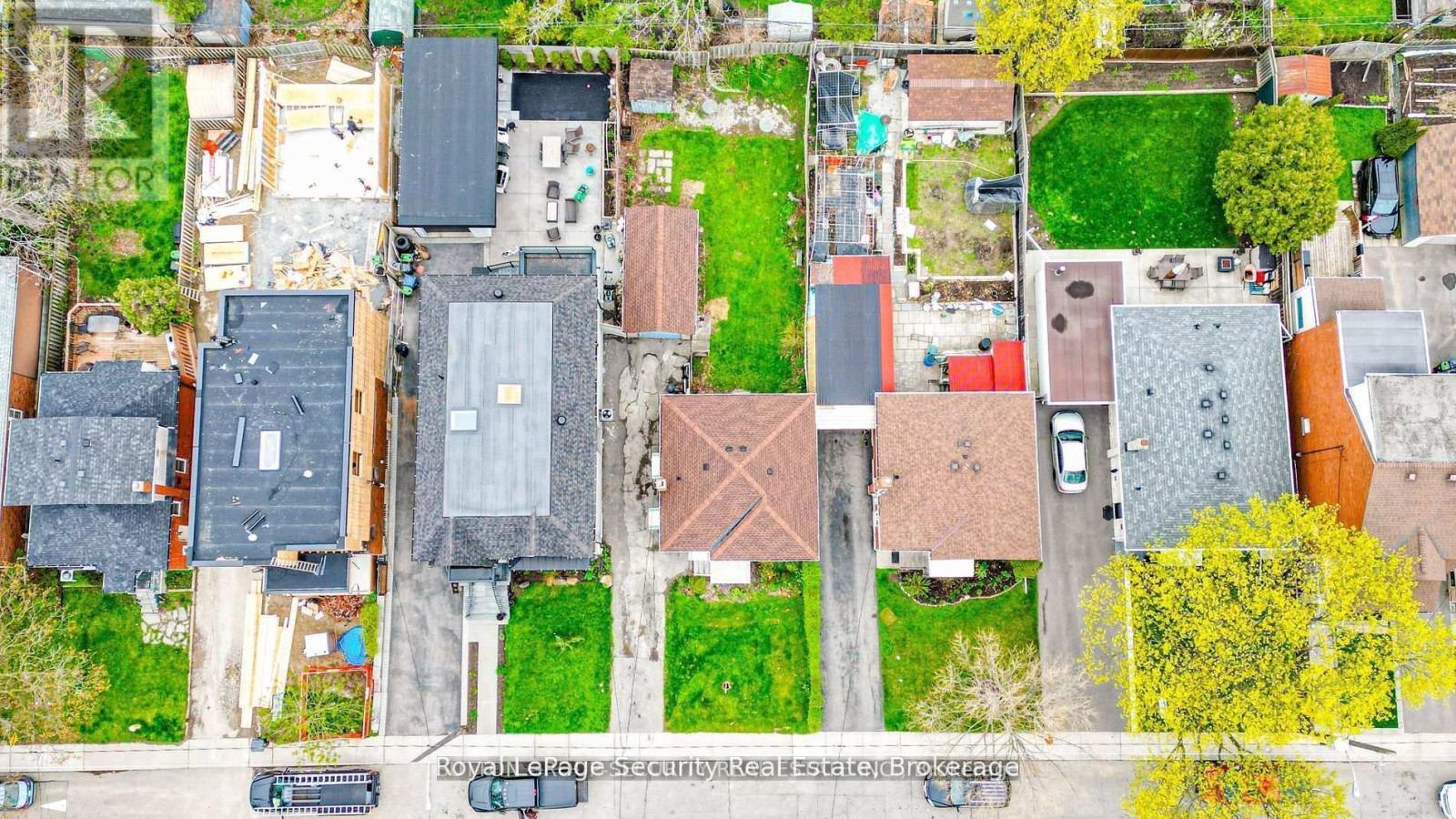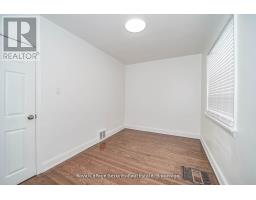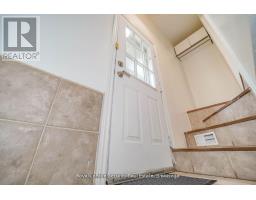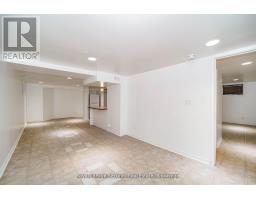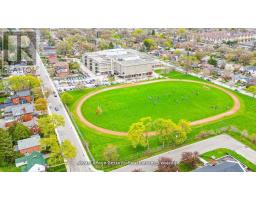50 William Street Toronto, Ontario M9N 2G7
$799,900
Fantastic Weston Village Detached Bungalow on 40 x 120 Foot Lot. Recently renovated 2 Bedroom Main Floor With Hardwood Floors, New Kitchen , New Stainless Steel Appliances & Quartz Countertops, Eating Area, Living / Dining With Hardwood Floors. Separate Entrance To 1 Bedroom Basement Suite With Kitchen, Living / Dining & 3 Piece Bathroom, Lower Level Laundry Room. 1 Car Detached Garage, Long Driveway Can Accommodate 3 Vehicles, Beautiful Spacious Backyard. Great Curb Appeal. Area Of Transition With Many Custom Built Homes Throughout William Street. Enjoy Great Schools Including Weston Memorial Junior Public School, Numerous Parks & An Array Of Local Shops & Amenities Just Steps Away Including Weston Lions Park With Baseball Diamonds, Basketball Courts, Sports Fields, Skateboard Parks, Splash Pads, Playgrounds & An Outdoor Pool. Jump On The Humber River Recreation Trail & Bring Your Rod For Some Great Fishing Or Walk, Hike & Jog Kilometers Of Groomed Trails Throughout Toronto. **** EXTRAS **** Weston Village Is Home To Summer Farmers Market, Amazing Shops, Coffee Houses, Yoga Studios, Playgrounds. Walking Distance to UP Express. Located A Short Drive To HWY 400 & 401 Makes Commuting A Breeze. (id:50886)
Property Details
| MLS® Number | W11920508 |
| Property Type | Single Family |
| Community Name | Weston |
| AmenitiesNearBy | Park, Place Of Worship, Public Transit, Schools |
| ParkingSpaceTotal | 4 |
Building
| BathroomTotal | 2 |
| BedroomsAboveGround | 2 |
| BedroomsBelowGround | 1 |
| BedroomsTotal | 3 |
| Appliances | Dryer, Refrigerator, Stove, Washer, Window Coverings |
| ArchitecturalStyle | Bungalow |
| BasementFeatures | Apartment In Basement, Separate Entrance |
| BasementType | N/a |
| ConstructionStyleAttachment | Detached |
| CoolingType | Central Air Conditioning |
| ExteriorFinish | Brick, Stone |
| FlooringType | Hardwood, Tile |
| FoundationType | Concrete |
| HeatingFuel | Natural Gas |
| HeatingType | Forced Air |
| StoriesTotal | 1 |
| SizeInterior | 699.9943 - 1099.9909 Sqft |
| Type | House |
| UtilityWater | Municipal Water |
Parking
| Detached Garage |
Land
| Acreage | No |
| LandAmenities | Park, Place Of Worship, Public Transit, Schools |
| Sewer | Sanitary Sewer |
| SizeDepth | 119 Ft ,9 In |
| SizeFrontage | 39 Ft ,2 In |
| SizeIrregular | 39.2 X 119.8 Ft |
| SizeTotalText | 39.2 X 119.8 Ft |
Rooms
| Level | Type | Length | Width | Dimensions |
|---|---|---|---|---|
| Basement | Bedroom 3 | 3.05 m | 2.75 m | 3.05 m x 2.75 m |
| Basement | Kitchen | 2.8 m | 3.72 m | 2.8 m x 3.72 m |
| Basement | Living Room | 7.9 m | 2.7 m | 7.9 m x 2.7 m |
| Basement | Dining Room | 7.9 m | 2.7 m | 7.9 m x 2.7 m |
| Basement | Laundry Room | 2.35 m | 1.65 m | 2.35 m x 1.65 m |
| Main Level | Kitchen | 2.92 m | 4.16 m | 2.92 m x 4.16 m |
| Main Level | Living Room | 4.45 m | 3.68 m | 4.45 m x 3.68 m |
| Main Level | Dining Room | 4.45 m | 3.68 m | 4.45 m x 3.68 m |
| Main Level | Primary Bedroom | 3.52 m | 3.02 m | 3.52 m x 3.02 m |
| Main Level | Bedroom 2 | 3.7 m | 2.52 m | 3.7 m x 2.52 m |
https://www.realtor.ca/real-estate/27795158/50-william-street-toronto-weston-weston
Interested?
Contact us for more information
Carlo Battaglini
Salesperson
2700 Dufferin Street Unit 47
Toronto, Ontario M6B 4J3
















