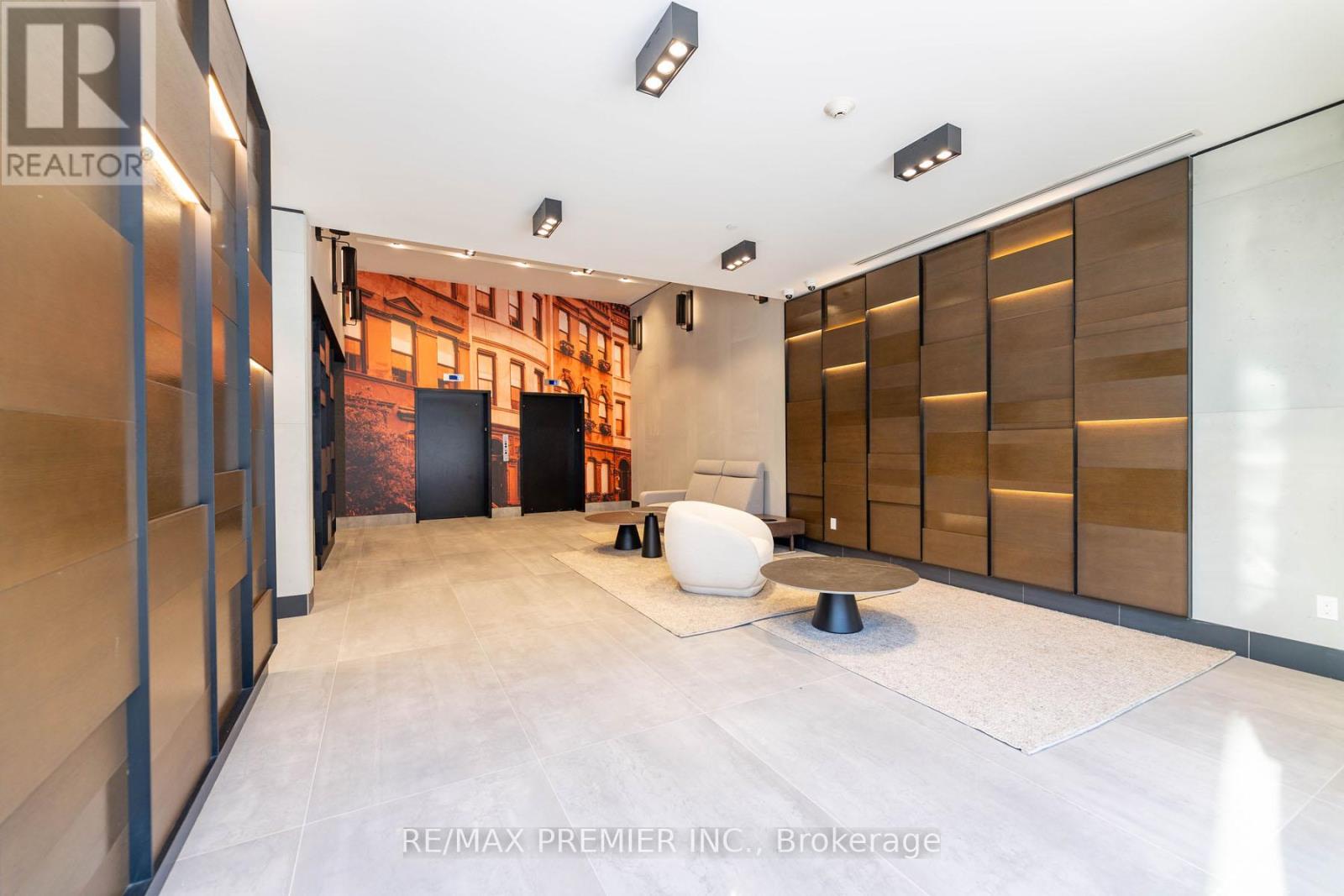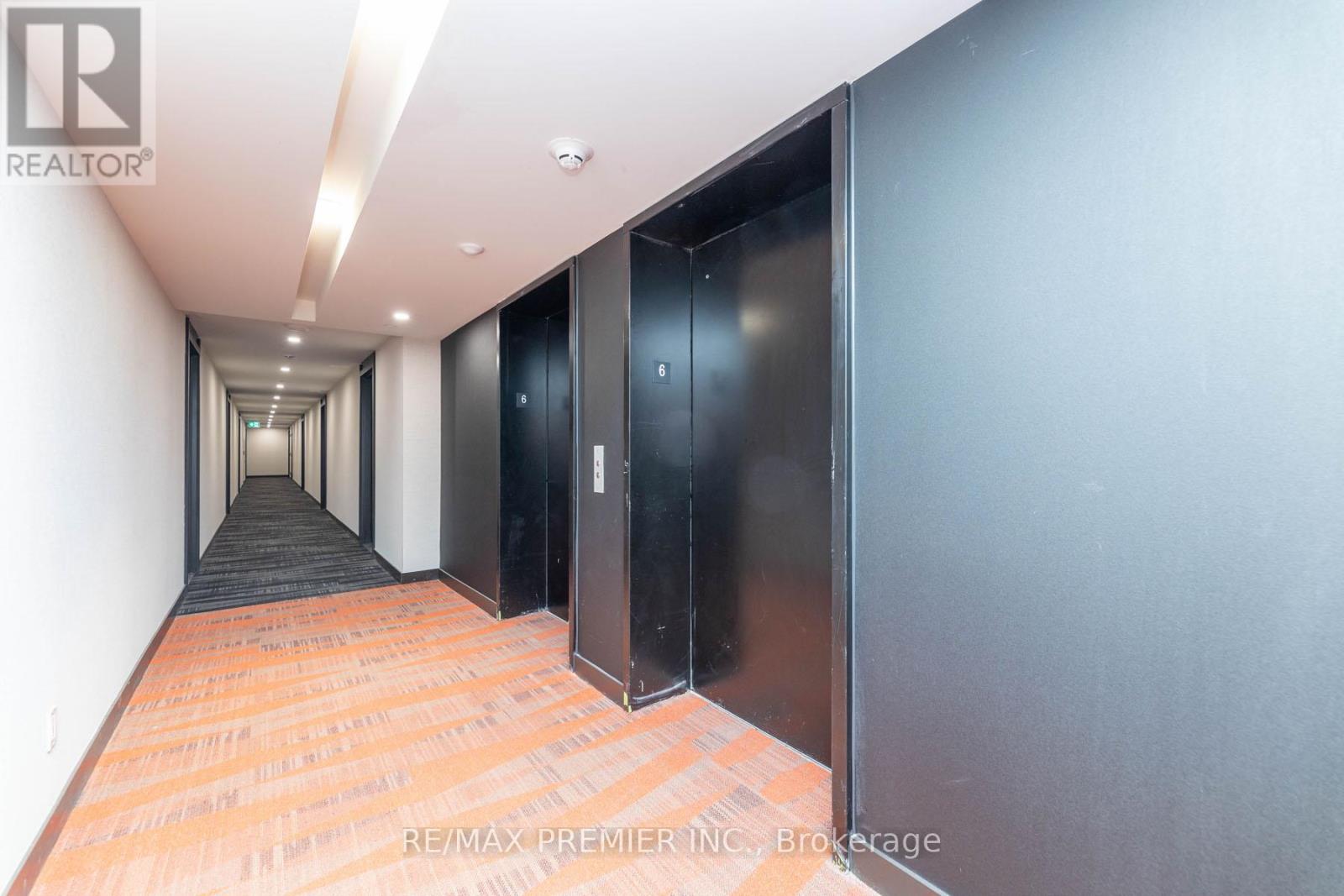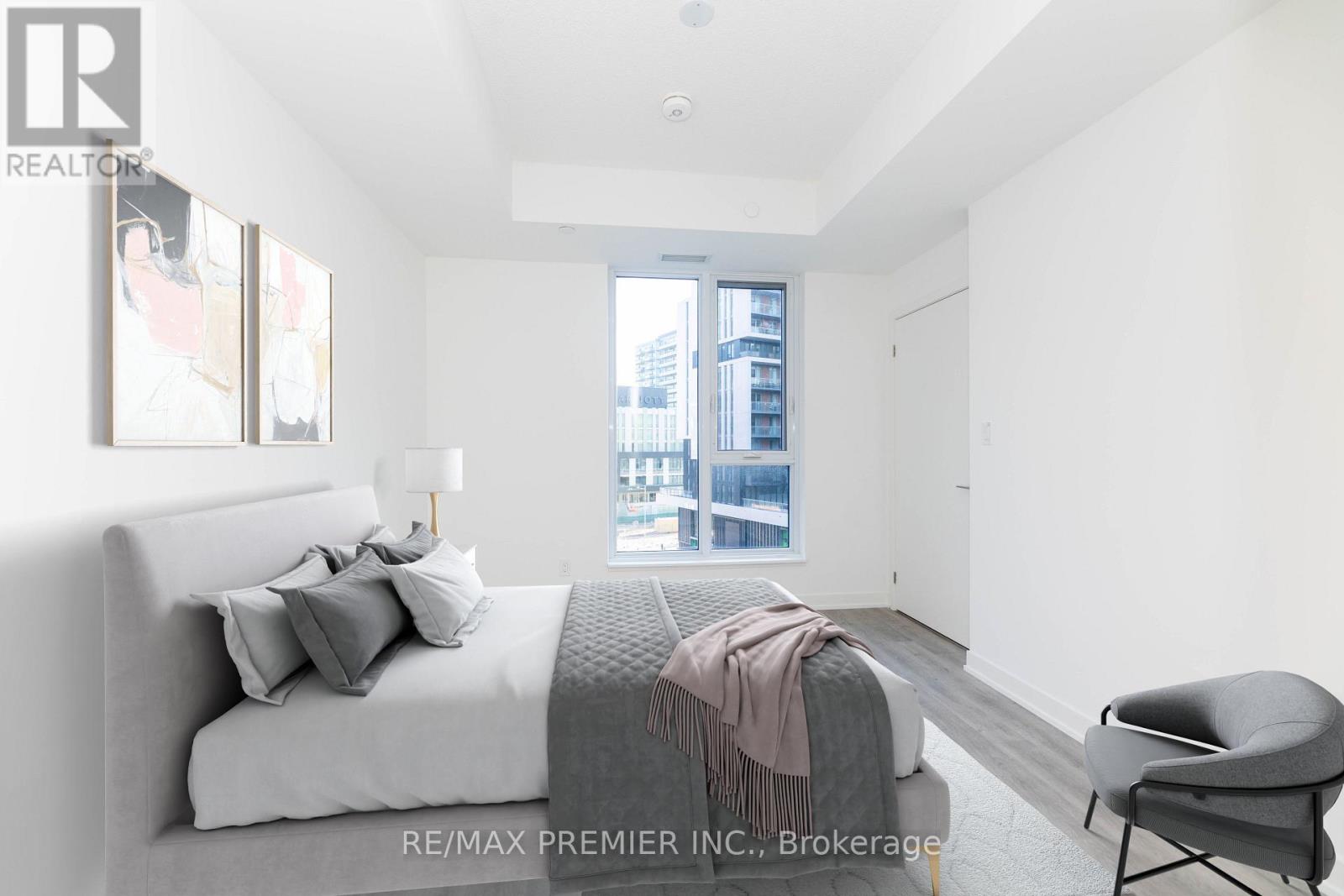608c - 38 Simcoe Promenade Markham, Ontario L6G 0H7
$875,000Maintenance, Heat, Water, Common Area Maintenance, Parking
$670.39 Monthly
Maintenance, Heat, Water, Common Area Maintenance, Parking
$670.39 MonthlyExperience contemporary living at gallery Square in the heart of downtown Markham. This spacious 2 bedroom+ den, brand new , never lived in 2 bath unit boasts 9'ceilings and a bright, open concept layout. Split bedroom design. The modern kitchen features quartz countertops, and build in appliances. Enjoy a within the high-ranking Markville Secondary School district, with public transit right at your doorstep. Walk to restaurants, retailers, and the Cineplex, plus enjoy easy access to Hwy 7 and 407. Some pictures have been virtually staged. (id:50886)
Property Details
| MLS® Number | N11920398 |
| Property Type | Single Family |
| Community Name | Unionville |
| AmenitiesNearBy | Park, Public Transit, Schools |
| CommunityFeatures | Pet Restrictions |
| Features | Balcony, Carpet Free, In Suite Laundry |
| ParkingSpaceTotal | 1 |
Building
| BathroomTotal | 2 |
| BedroomsAboveGround | 2 |
| BedroomsBelowGround | 1 |
| BedroomsTotal | 3 |
| Amenities | Exercise Centre, Visitor Parking, Security/concierge, Storage - Locker |
| CoolingType | Central Air Conditioning |
| ExteriorFinish | Stone |
| FlooringType | Laminate |
| HeatingFuel | Natural Gas |
| HeatingType | Heat Pump |
| SizeInterior | 899.9921 - 998.9921 Sqft |
| Type | Apartment |
Parking
| Underground |
Land
| Acreage | No |
| LandAmenities | Park, Public Transit, Schools |
Rooms
| Level | Type | Length | Width | Dimensions |
|---|---|---|---|---|
| Flat | Living Room | 5.21 m | 3.39 m | 5.21 m x 3.39 m |
| Flat | Dining Room | 5.21 m | 3.39 m | 5.21 m x 3.39 m |
| Flat | Kitchen | 3.49 m | 2.44 m | 3.49 m x 2.44 m |
| Flat | Primary Bedroom | 3.49 m | 3.05 m | 3.49 m x 3.05 m |
| Flat | Bedroom 2 | 2.77 m | 3.11 m | 2.77 m x 3.11 m |
| Flat | Den | 2.5 m | 2.16 m | 2.5 m x 2.16 m |
https://www.realtor.ca/real-estate/27795109/608c-38-simcoe-promenade-markham-unionville-unionville
Interested?
Contact us for more information
Sandy Szewczyk
Salesperson
8551 Weston Road #4
Vaughan, Ontario L4L 9R4

















































































