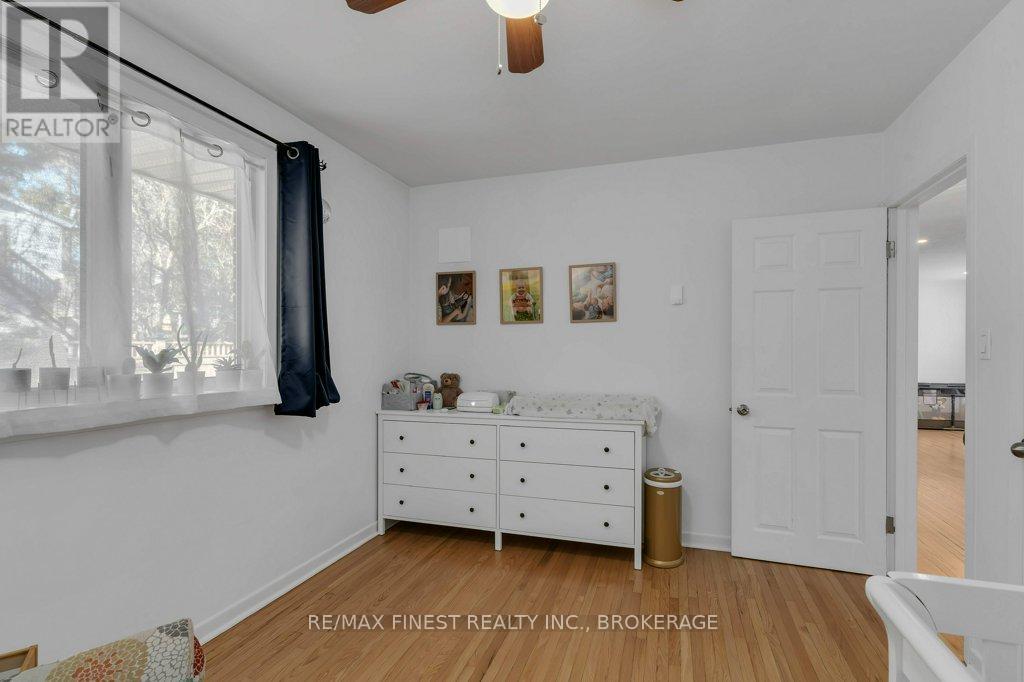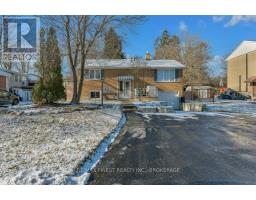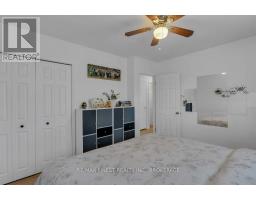42 Hatter Street Kingston, Ontario K7M 2L5
$599,900
Charming 2-Bedroom Raised Bungalow with In-Law Suite in Portsmouth Village Nestled in the desirable Portsmouth Village neighborhood, this bright and airy raised bungalow offers a fantastic opportunity for both homeowners and investors alike. With a spacious2-bedroom main floor and a fully self-contained one-bedroom, one-bathroom in-law suite, this home presents the perfect blend of comfort, convenience, and rental potential. Ideal for those seeking a home within walking distance of both St. Lawrence College and Queens University West Campus, this location is perfect for students, faculty, or anyone who values proximity to Kingston's top educational institutions. Whether you're attending school, working in the area, or simply enjoy living in a vibrant, well-established community, this home has everything you need. The main floor features two bedrooms, one 4pc. bathroom and a bright living space, bathed in natural light from large windows that invite the outdoors in. The spacious living room, modern kitchen, and dining area with patio doors leading to the deck with privacy walls, and the rear yard w/hot tub provides the perfect environment for relaxation and entertaining. The lower level, living area could also be used as a 4th bedroom, full kitchen, and bathroom. This space is ideal for generating rental income, whether you're hosting a long-term tenant, or providing a cozy home for family members or guests. The suite's self-contained nature offers privacy and independence, enhancing the property's value as a potential income property. With the current rental market in Kingston, this property presents a prime opportunity to offset your mortgage costs, making it a smart investment for owner-occupiers looking to generate passive income. Whether you're a first-time buyer or seasoned investor, the potential here is endless. Portsmouth Village provides easy access to downtown Kingston, shopping, dining, parks, and public transit. **** EXTRAS **** Please see document section for deposit information. Schedule B to be included with all offers. (id:50886)
Open House
This property has open houses!
2:00 pm
Ends at:4:00 pm
Property Details
| MLS® Number | X11920559 |
| Property Type | Single Family |
| Neigbourhood | Portsmouth |
| Community Name | Central City West |
| AmenitiesNearBy | Hospital, Park, Public Transit, Schools |
| CommunityFeatures | Community Centre |
| Features | Guest Suite, In-law Suite |
| ParkingSpaceTotal | 4 |
| Structure | Deck |
Building
| BathroomTotal | 2 |
| BedroomsAboveGround | 2 |
| BedroomsBelowGround | 1 |
| BedroomsTotal | 3 |
| Amenities | Fireplace(s) |
| Appliances | Hot Tub, Water Heater, Dishwasher, Dryer, Refrigerator, Stove, Washer |
| ArchitecturalStyle | Raised Bungalow |
| BasementDevelopment | Finished |
| BasementFeatures | Apartment In Basement |
| BasementType | N/a (finished) |
| ConstructionStyleAttachment | Detached |
| CoolingType | Central Air Conditioning |
| ExteriorFinish | Brick |
| FireProtection | Smoke Detectors |
| FireplacePresent | Yes |
| FlooringType | Concrete, Hardwood, Tile, Laminate, Vinyl |
| FoundationType | Block |
| HeatingFuel | Natural Gas |
| HeatingType | Forced Air |
| StoriesTotal | 1 |
| SizeInterior | 699.9943 - 1099.9909 Sqft |
| Type | House |
| UtilityWater | Municipal Water |
Parking
| Attached Garage |
Land
| Acreage | No |
| LandAmenities | Hospital, Park, Public Transit, Schools |
| Sewer | Sanitary Sewer |
| SizeDepth | 70 Ft |
| SizeFrontage | 73 Ft |
| SizeIrregular | 73 X 70 Ft |
| SizeTotalText | 73 X 70 Ft|under 1/2 Acre |
| ZoningDescription | Res Ur7 |
Rooms
| Level | Type | Length | Width | Dimensions |
|---|---|---|---|---|
| Basement | Laundry Room | 3.13 m | 2.96 m | 3.13 m x 2.96 m |
| Basement | Utility Room | 0.95 m | 1.11 m | 0.95 m x 1.11 m |
| Basement | Bathroom | 2.76 m | 1.52 m | 2.76 m x 1.52 m |
| Basement | Primary Bedroom | 3.73 m | 3 m | 3.73 m x 3 m |
| Basement | Kitchen | 3.72 m | 2.31 m | 3.72 m x 2.31 m |
| Basement | Recreational, Games Room | 3.13 m | 3.77 m | 3.13 m x 3.77 m |
| Main Level | Bathroom | 3 m | 1.52 m | 3 m x 1.52 m |
| Main Level | Bedroom 2 | 3.02 m | 3.85 m | 3.02 m x 3.85 m |
| Main Level | Dining Room | 3.58 m | 2.9 m | 3.58 m x 2.9 m |
| Main Level | Kitchen | 3.45 m | 2.84 m | 3.45 m x 2.84 m |
| Main Level | Living Room | 3.65 m | 5.39 m | 3.65 m x 5.39 m |
| Main Level | Primary Bedroom | 3.27 m | 3.89 m | 3.27 m x 3.89 m |
Utilities
| Cable | Installed |
| Sewer | Installed |
Interested?
Contact us for more information
Gene Kay
Salesperson
105-1329 Gardiners Rd
Kingston, Ontario K7P 0L8
Chelsea Kay
Salesperson
105-1329 Gardiners Rd
Kingston, Ontario K7P 0L8

















































































