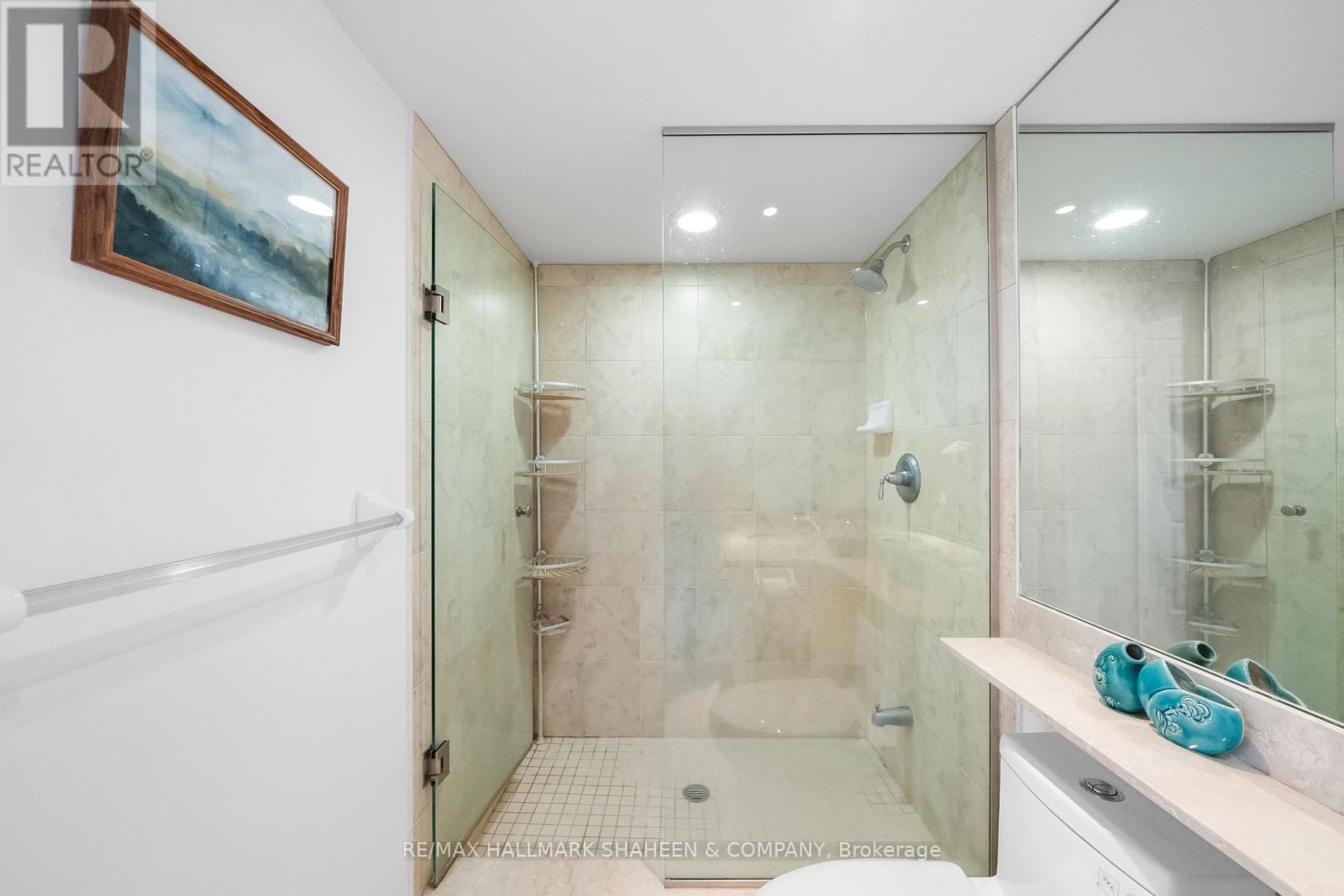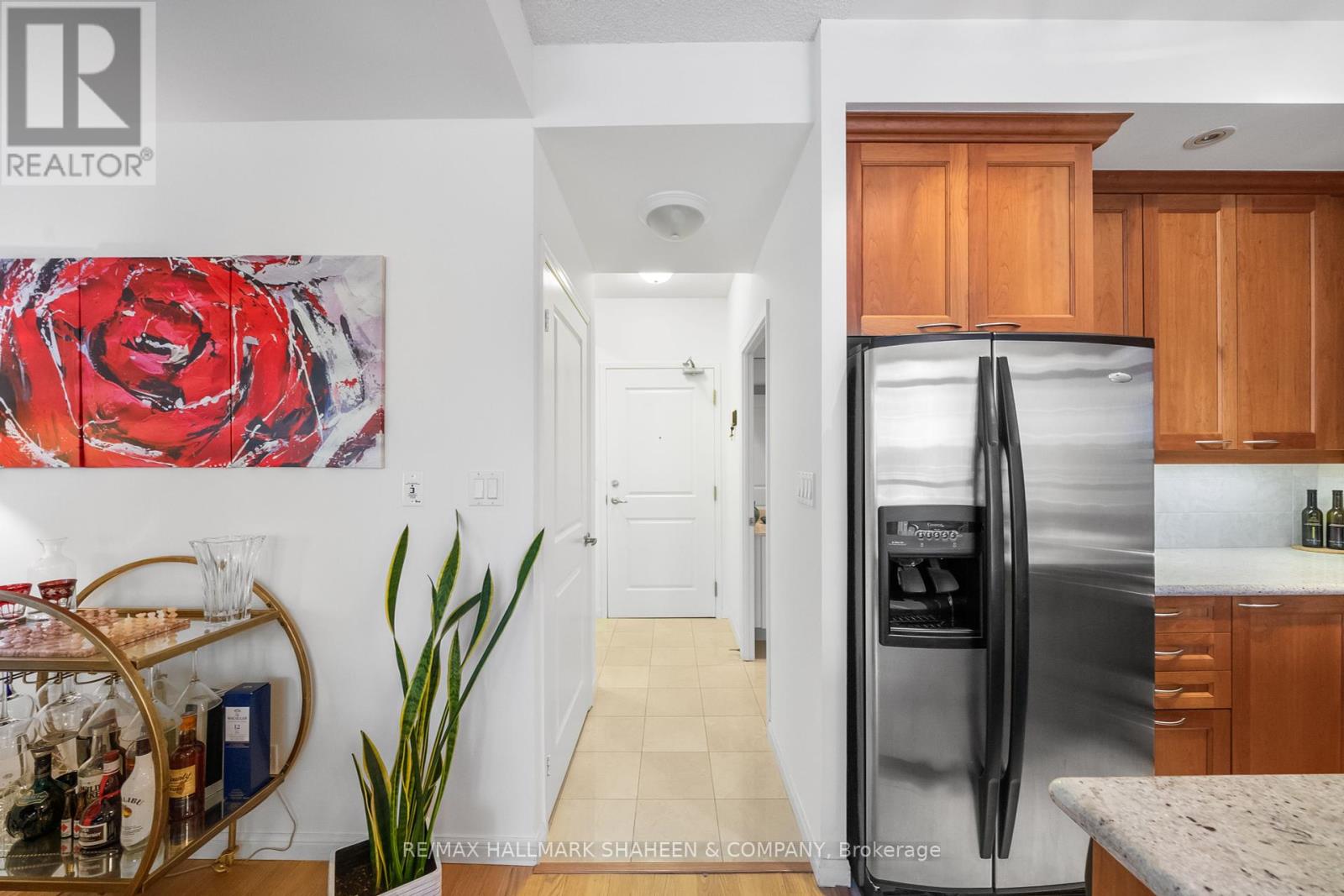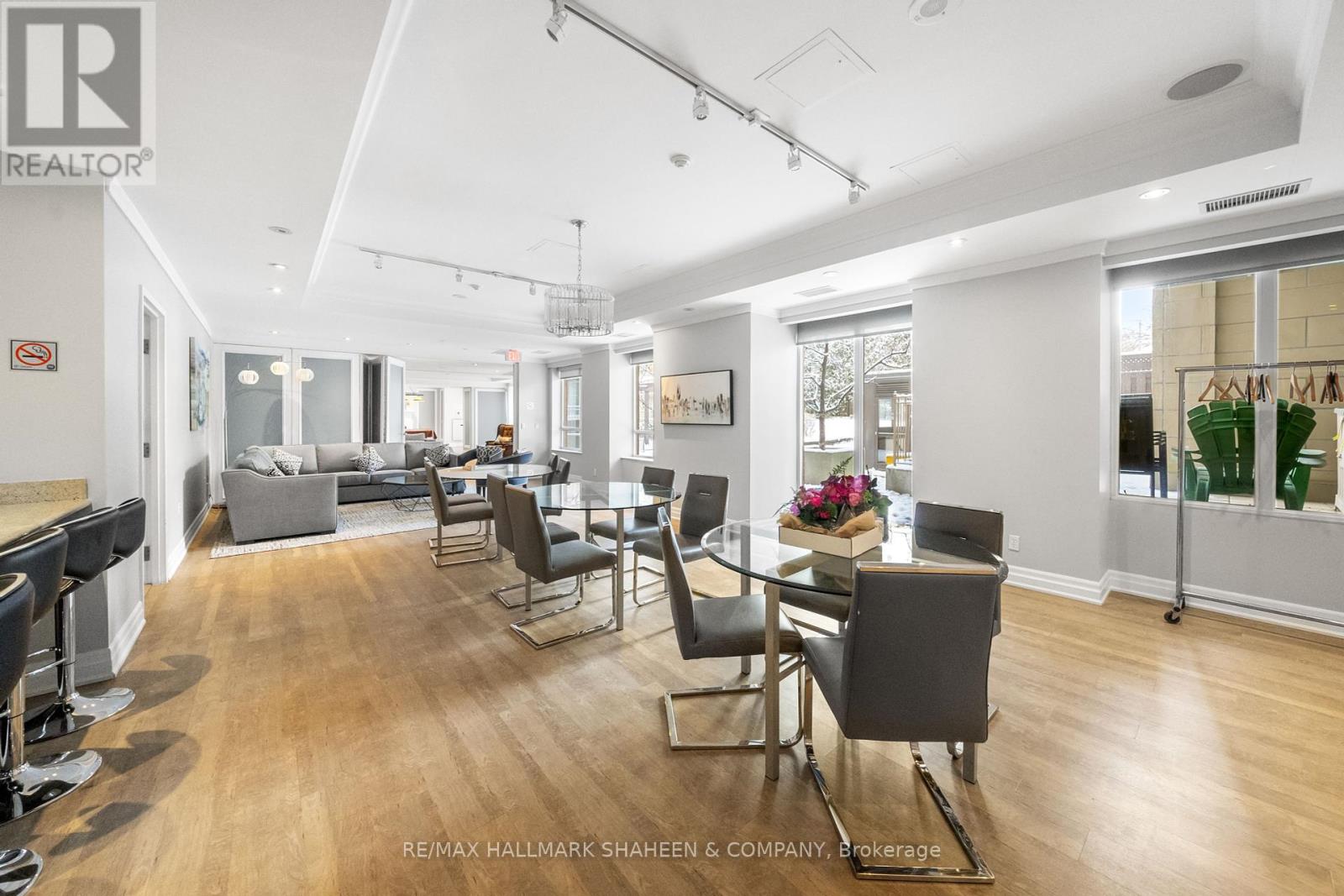426 - 900 Mount Pleasant Road Toronto, Ontario M4P 3J9
$699,900Maintenance, Heat, Water, Common Area Maintenance, Insurance, Parking
$814 Monthly
Maintenance, Heat, Water, Common Area Maintenance, Insurance, Parking
$814 MonthlyWelcome To This Bright and Spacious One-Bedroom + Den Condo, Ideally Located in the Highly Sought-After Mount Pleasant and Eglinton Area. Just Steps From Top-Rated Schools, Vibrant Restaurants, Entertainment Options, and With Convenient Access to Public Transportation, This Location Offers the Ultimate in Urban Living. This Open-Concept Unit Features a Functional Floor Plan, Perfect For Both Daily Living and Entertaining. The West-Facing Balcony Provides Plenty of Natural Light, Making it an Ideal Spot to Unwind. The Spacious U-Shaped Kitchen is Fully Equipped With Full-Sized Appliances, Offering Both Style and Practicality. With Two Full Bathrooms, This Condo Offers Added Convenience And Flexibility. The Large Primary Bedroom Provides A Peaceful Retreat, While the Den Can Easily Serve as a Home Office or Additional Living Space to Suit Your Needs. Bell Fibe Internet and Television are Included in Condo Maintenance Fees. (id:50886)
Property Details
| MLS® Number | C11920448 |
| Property Type | Single Family |
| Neigbourhood | Davisville |
| Community Name | Mount Pleasant West |
| CommunityFeatures | Pet Restrictions |
| Features | Balcony, Carpet Free |
| ParkingSpaceTotal | 1 |
Building
| BathroomTotal | 2 |
| BedroomsAboveGround | 1 |
| BedroomsBelowGround | 1 |
| BedroomsTotal | 2 |
| Amenities | Storage - Locker |
| Appliances | Dishwasher, Dryer, Microwave, Refrigerator, Stove, Washer, Window Coverings |
| CoolingType | Central Air Conditioning |
| ExteriorFinish | Brick |
| FlooringType | Hardwood, Tile |
| HeatingFuel | Natural Gas |
| HeatingType | Forced Air |
| SizeInterior | 699.9943 - 798.9932 Sqft |
| Type | Apartment |
Parking
| Underground |
Land
| Acreage | No |
Rooms
| Level | Type | Length | Width | Dimensions |
|---|---|---|---|---|
| Flat | Living Room | 3.1 m | 2.69 m | 3.1 m x 2.69 m |
| Flat | Dining Room | 3.59 m | 3.49 m | 3.59 m x 3.49 m |
| Flat | Kitchen | 2.61 m | 2.51 m | 2.61 m x 2.51 m |
| Flat | Bedroom | 2.88 m | 4.24 m | 2.88 m x 4.24 m |
| Flat | Den | 2.61 m | 2.47 m | 2.61 m x 2.47 m |
Interested?
Contact us for more information
Shawn Tahririha
Broker of Record
170 Merton St #313
Toronto, Ontario M4S 1A1
Ryan Conway
Salesperson
170 Merton St #313
Toronto, Ontario M4S 1A1













































































