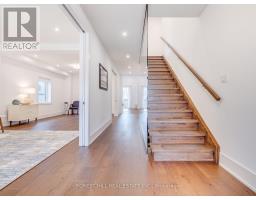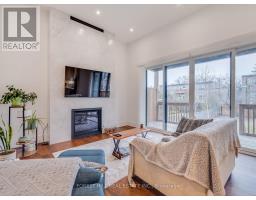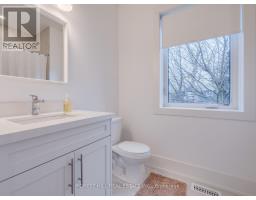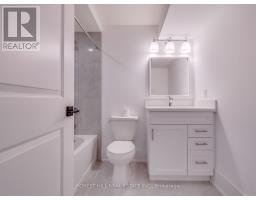38 Thirty First Street Toronto, Ontario M8W 3E9
$2,799,000
2 Min Walk To Lake Ontario! Gorgeous Home In Highly Sought After Family Friendly Community Of Long Branch. High Ceilings and European Oak Hardwood Flow Seamlessly Throughout. Formal Living & Dining Areas Designed For Comfort and Entertaining. Open Concept Eat-In Kitchen With Stainless Steel Appliances, Quartz Counters & Backsplash, Centre Island, Bar Sink & Built-In Wine Rack. Sunlit Family Room With High Ceilings, Showstopper Gas Fireplace With A Porcelain Tile Accent Wall And Walk-Out To Covered Deck. Primary Retreat With Heated Floors In 5-Pc Ensuite. Spacious Nanny/In-Law Suite With 4-Pc Ensuite And Separate Entrance. Massive Recreational Space And Additional 3-Pc Bath. Large Entertainer's Backyard Is Perfect For Gatherings, Relaxing, or Creating Your Dream Outdoor Oasis! Prime Location - 5-Min Drive To Long Branch GO Station. Close To Parks, Trails & Ken Cox Community Centre. Just Steps Away From The Serene Shores of Lake Ontario. **** EXTRAS **** Large Walk-In Pantry With Built-In Shelving; Interior Access To Double Car Garage; Separate Side Entrance; (id:50886)
Property Details
| MLS® Number | W11920315 |
| Property Type | Single Family |
| Community Name | Long Branch |
| AmenitiesNearBy | Public Transit, Schools |
| EquipmentType | Water Heater |
| Features | Irregular Lot Size |
| ParkingSpaceTotal | 6 |
| RentalEquipmentType | Water Heater |
Building
| BathroomTotal | 6 |
| BedroomsAboveGround | 4 |
| BedroomsBelowGround | 1 |
| BedroomsTotal | 5 |
| Amenities | Fireplace(s) |
| Appliances | Dryer, Washer |
| BasementDevelopment | Finished |
| BasementFeatures | Walk-up |
| BasementType | N/a (finished) |
| ConstructionStyleAttachment | Detached |
| CoolingType | Central Air Conditioning |
| ExteriorFinish | Stone, Stucco |
| FireplacePresent | Yes |
| FlooringType | Vinyl, Hardwood, Porcelain Tile |
| FoundationType | Block |
| HalfBathTotal | 1 |
| HeatingFuel | Natural Gas |
| HeatingType | Forced Air |
| StoriesTotal | 2 |
| Type | House |
| UtilityWater | Municipal Water |
Parking
| Attached Garage |
Land
| Acreage | No |
| LandAmenities | Public Transit, Schools |
| Sewer | Sanitary Sewer |
| SizeDepth | 165 Ft ,9 In |
| SizeFrontage | 51 Ft ,3 In |
| SizeIrregular | 51.3 X 165.8 Ft |
| SizeTotalText | 51.3 X 165.8 Ft |
| SurfaceWater | Lake/pond |
Rooms
| Level | Type | Length | Width | Dimensions |
|---|---|---|---|---|
| Second Level | Primary Bedroom | 4.39 m | 3.78 m | 4.39 m x 3.78 m |
| Second Level | Bedroom 2 | 3.66 m | 3.66 m | 3.66 m x 3.66 m |
| Second Level | Bedroom 3 | 3.84 m | 3.66 m | 3.84 m x 3.66 m |
| Second Level | Bedroom 4 | 3.54 m | 3.41 m | 3.54 m x 3.41 m |
| Basement | Recreational, Games Room | 9.66 m | 3.69 m | 9.66 m x 3.69 m |
| Basement | Other | 3.35 m | 2.47 m | 3.35 m x 2.47 m |
| Basement | Bedroom | 3.81 m | 3.66 m | 3.81 m x 3.66 m |
| Main Level | Living Room | 4.57 m | 3.66 m | 4.57 m x 3.66 m |
| Main Level | Dining Room | 4.57 m | 3.66 m | 4.57 m x 3.66 m |
| Main Level | Kitchen | 4.39 m | 4.27 m | 4.39 m x 4.27 m |
| Main Level | Family Room | 5.49 m | 3.96 m | 5.49 m x 3.96 m |
| Main Level | Mud Room | 2.8 m | 2.07 m | 2.8 m x 2.07 m |
https://www.realtor.ca/real-estate/27794776/38-thirty-first-street-toronto-long-branch-long-branch
Interested?
Contact us for more information
David Mosley
Broker
441 Spadina Road
Toronto, Ontario M5P 2W3
Cody Dundas
Salesperson
441 Spadina Road
Toronto, Ontario M5P 2W3

















































































