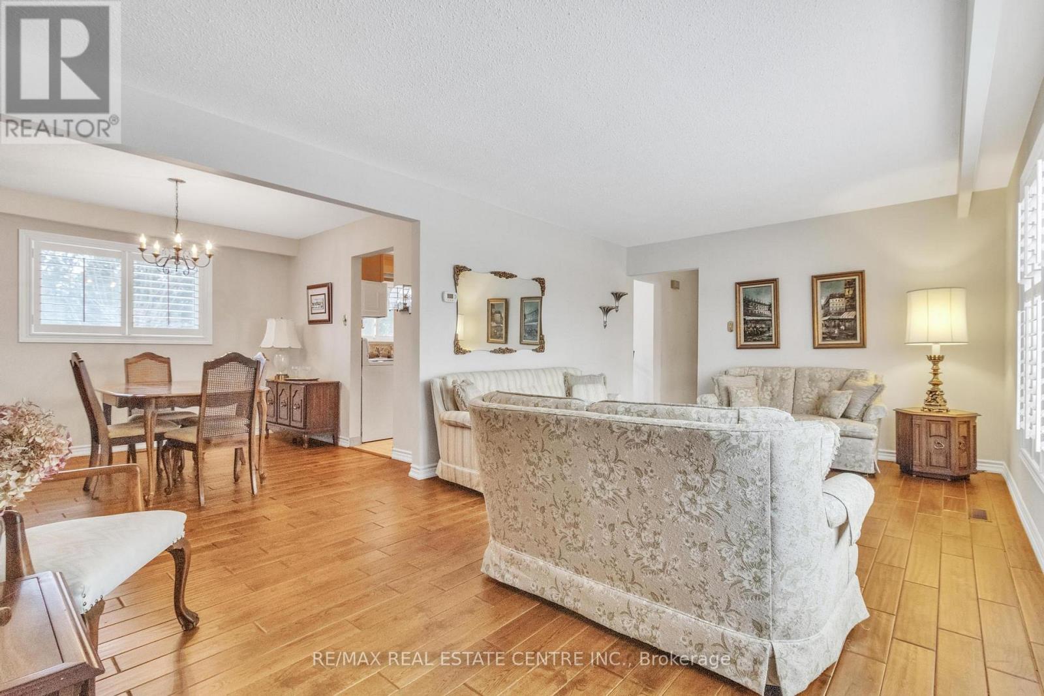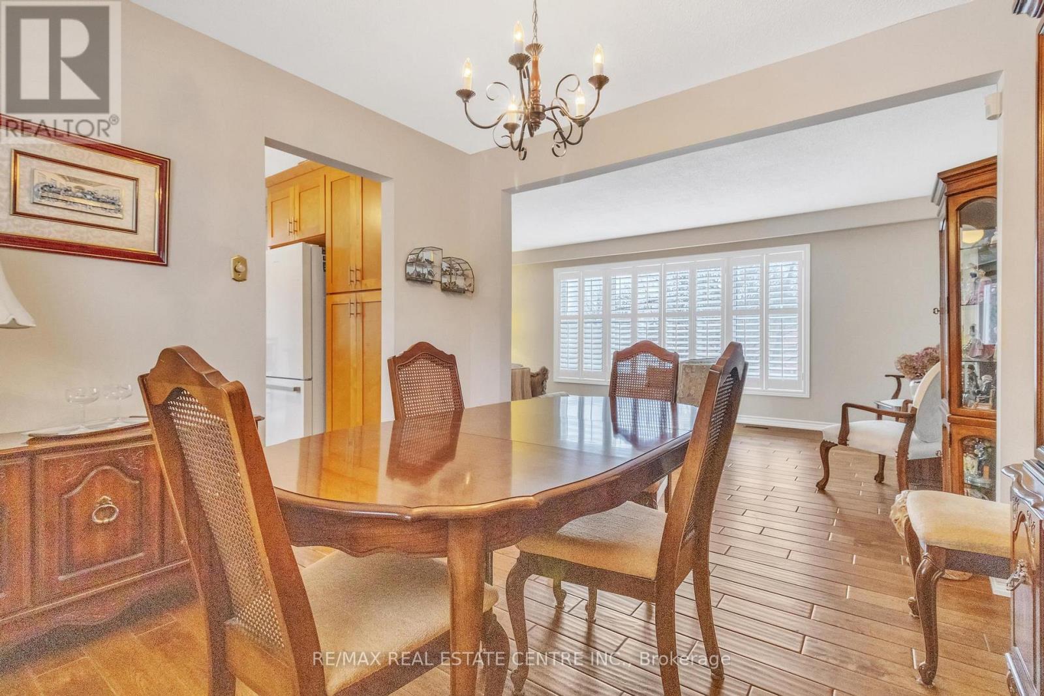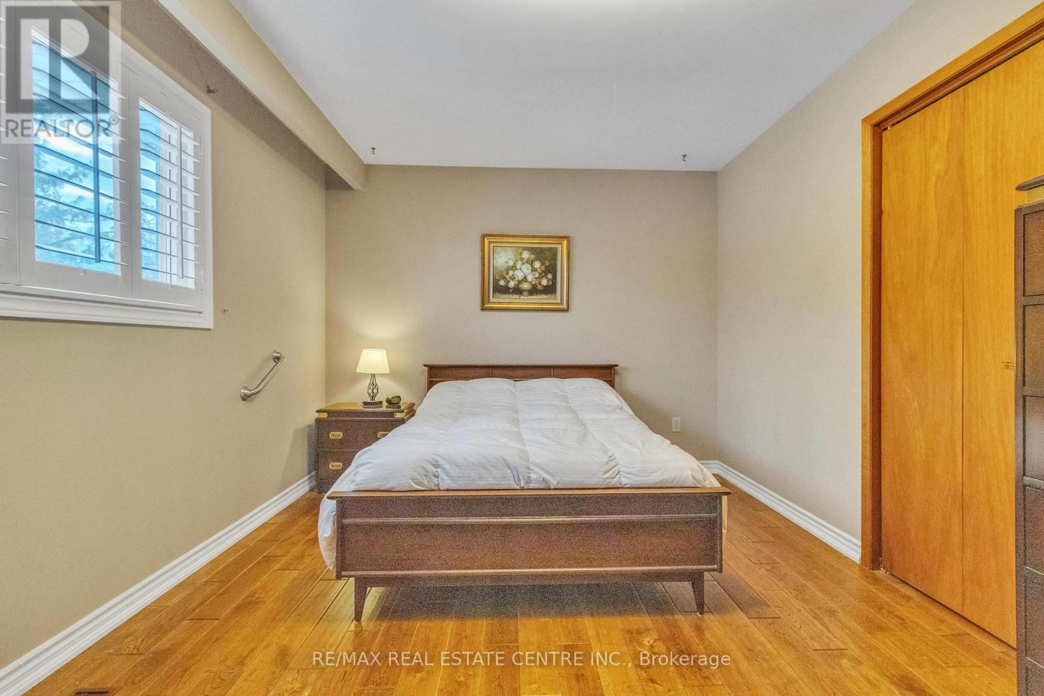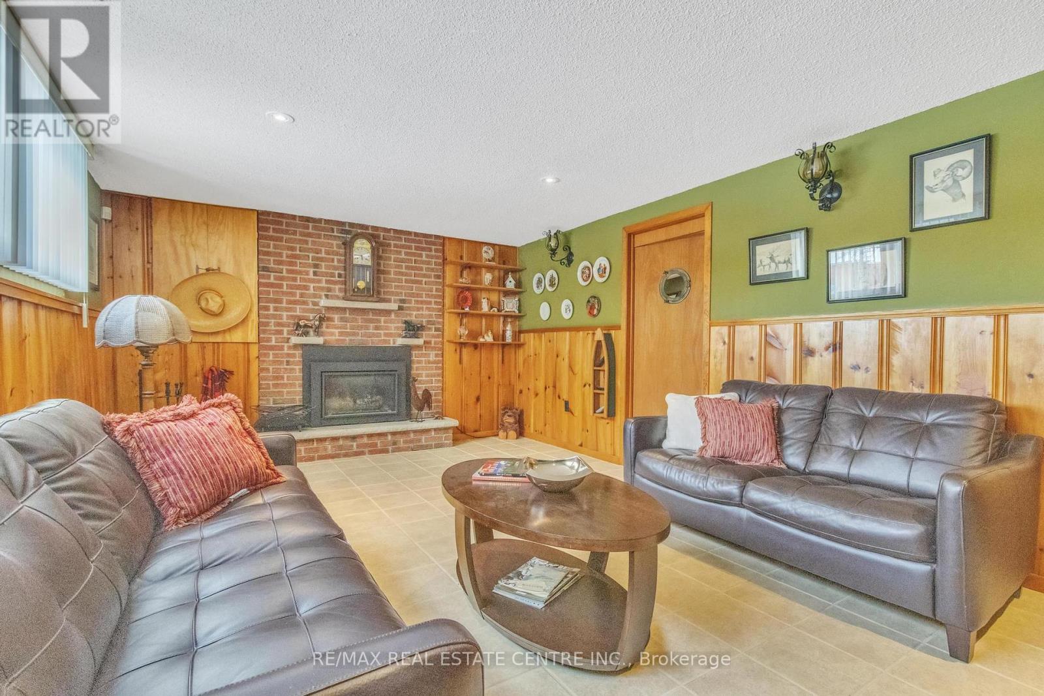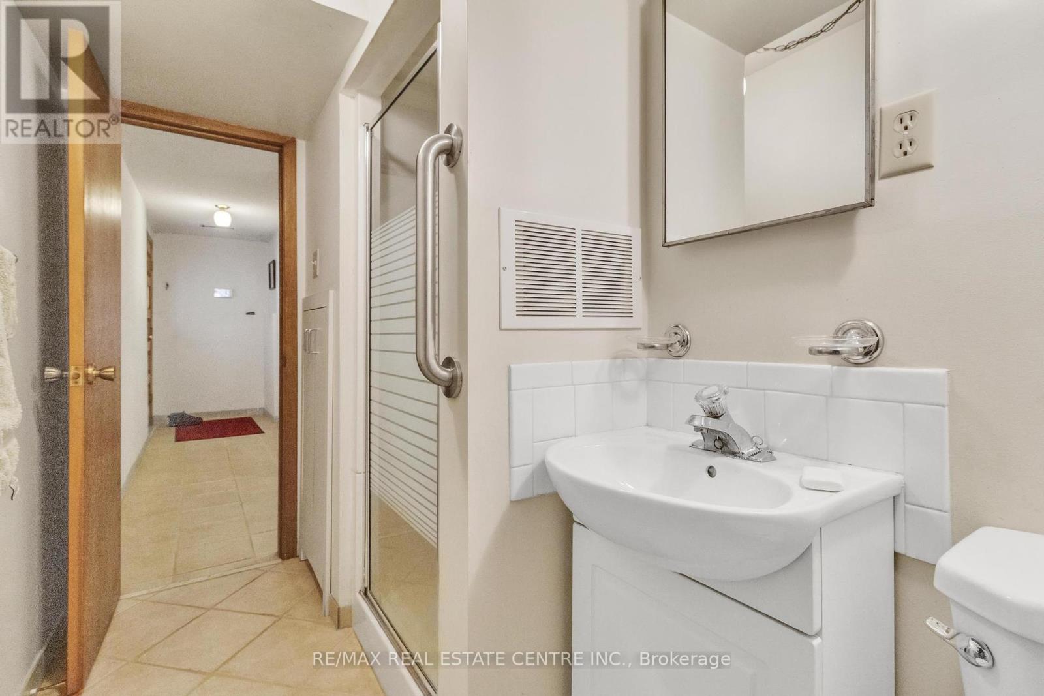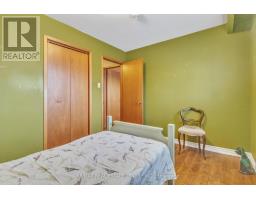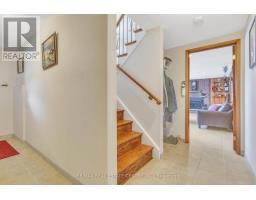19 Meadowland Gate Brampton, Ontario L6W 3N8
$1,049,900
Open House Saturday 1-5pm Today.Beautiful,Prime Location ,Huge Lot 65 ft X 150 ft deep.All Brick, Detatched 3 Bedrooms, 2 Washrooms. One Bedroom Finish Basement with Separate Entrance. Excellent for first time buyer or investor or family. Total 6 Parking . Updated kitchen, Hardwood flooring, Pot lighting, California shutters, Inground sprinkler system, Security cameras, Walk-out basement with in-law suite potential. Located just steps from Meadowland Park/Centennial Park, and within walking distance to Metro, Shoppers, and all other amenities. **** EXTRAS **** Inground Sprinkler System, Security Cameras (id:50886)
Property Details
| MLS® Number | W11920802 |
| Property Type | Single Family |
| Community Name | Brampton East |
| ParkingSpaceTotal | 4 |
Building
| BathroomTotal | 2 |
| BedroomsAboveGround | 3 |
| BedroomsBelowGround | 1 |
| BedroomsTotal | 4 |
| Appliances | Dishwasher, Dryer, Microwave, Range, Refrigerator, Stove, Washer, Water Softener, Window Coverings |
| ArchitecturalStyle | Raised Bungalow |
| BasementDevelopment | Finished |
| BasementFeatures | Separate Entrance |
| BasementType | N/a (finished) |
| ConstructionStyleAttachment | Detached |
| CoolingType | Central Air Conditioning |
| ExteriorFinish | Brick |
| FireplacePresent | Yes |
| FireplaceTotal | 1 |
| FlooringType | Hardwood, Ceramic |
| FoundationType | Poured Concrete |
| HeatingFuel | Natural Gas |
| HeatingType | Forced Air |
| StoriesTotal | 1 |
| SizeInterior | 1999.983 - 2499.9795 Sqft |
| Type | House |
| UtilityWater | Municipal Water |
Parking
| Attached Garage |
Land
| Acreage | No |
| Sewer | Sanitary Sewer |
| SizeDepth | 150 Ft |
| SizeFrontage | 65 Ft |
| SizeIrregular | 65 X 150 Ft |
| SizeTotalText | 65 X 150 Ft |
| ZoningDescription | Residential |
Rooms
| Level | Type | Length | Width | Dimensions |
|---|---|---|---|---|
| Basement | Recreational, Games Room | 6.15 m | 3.76 m | 6.15 m x 3.76 m |
| Basement | Office | 3.55 m | 2.96 m | 3.55 m x 2.96 m |
| Basement | Laundry Room | 5.97 m | 2.95 m | 5.97 m x 2.95 m |
| Main Level | Living Room | 6.26 m | 3.61 m | 6.26 m x 3.61 m |
| Main Level | Dining Room | 3.25 m | 3.12 m | 3.25 m x 3.12 m |
| Main Level | Kitchen | 5.05 m | 3.13 m | 5.05 m x 3.13 m |
| Main Level | Primary Bedroom | 4.8 m | 3.11 m | 4.8 m x 3.11 m |
| Main Level | Bedroom 2 | 3.83 m | 3.43 m | 3.83 m x 3.43 m |
| Main Level | Bedroom 3 | 3.58 m | 2.78 m | 3.58 m x 2.78 m |
https://www.realtor.ca/real-estate/27795909/19-meadowland-gate-brampton-brampton-east-brampton-east
Interested?
Contact us for more information
Manmohan Khroud
Broker
2 County Court Blvd. Ste 150
Brampton, Ontario L6W 3W8
Ravi Agnihotri
Salesperson
2 County Court Blvd. Ste 150
Brampton, Ontario L6W 3W8










