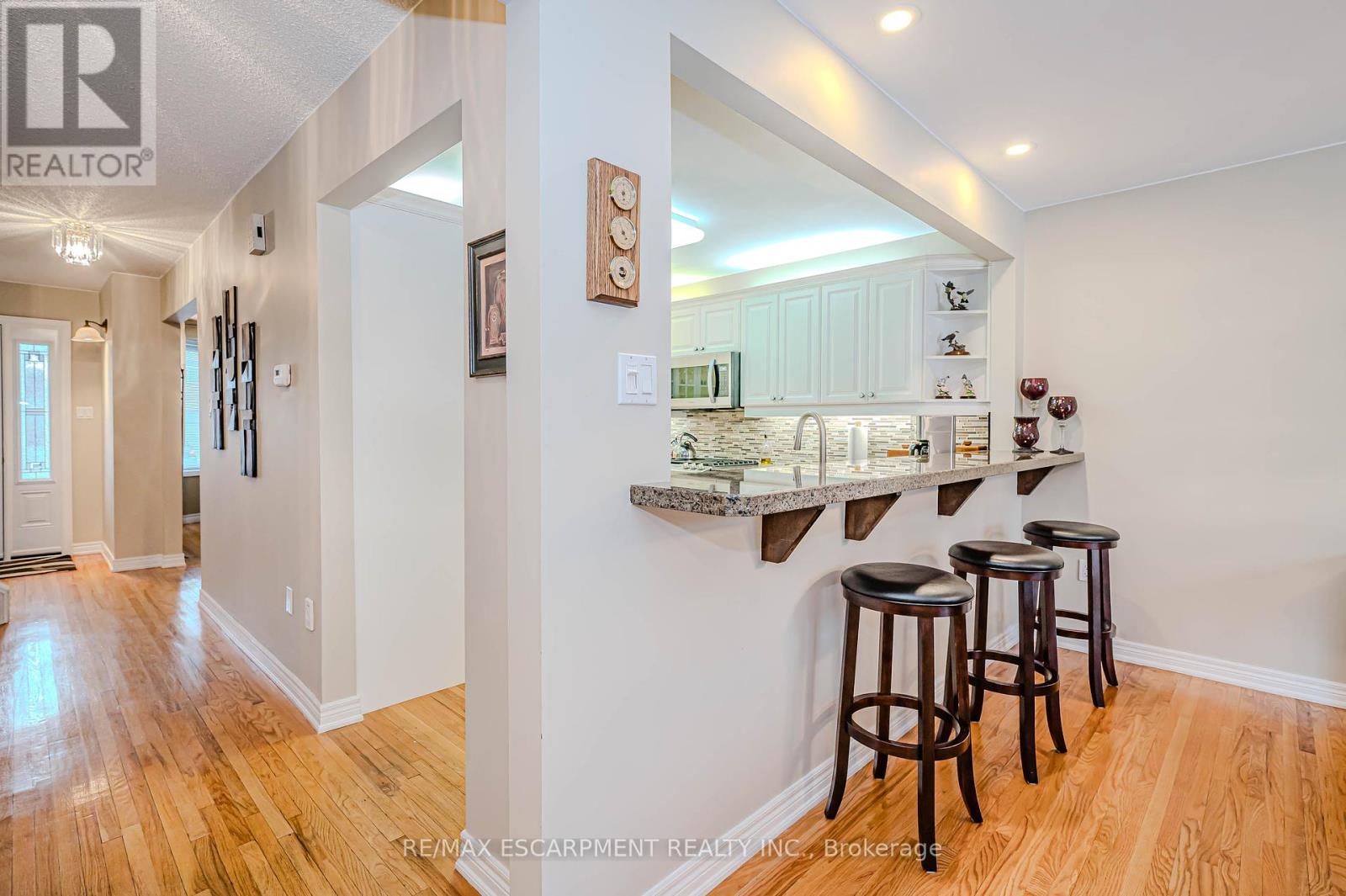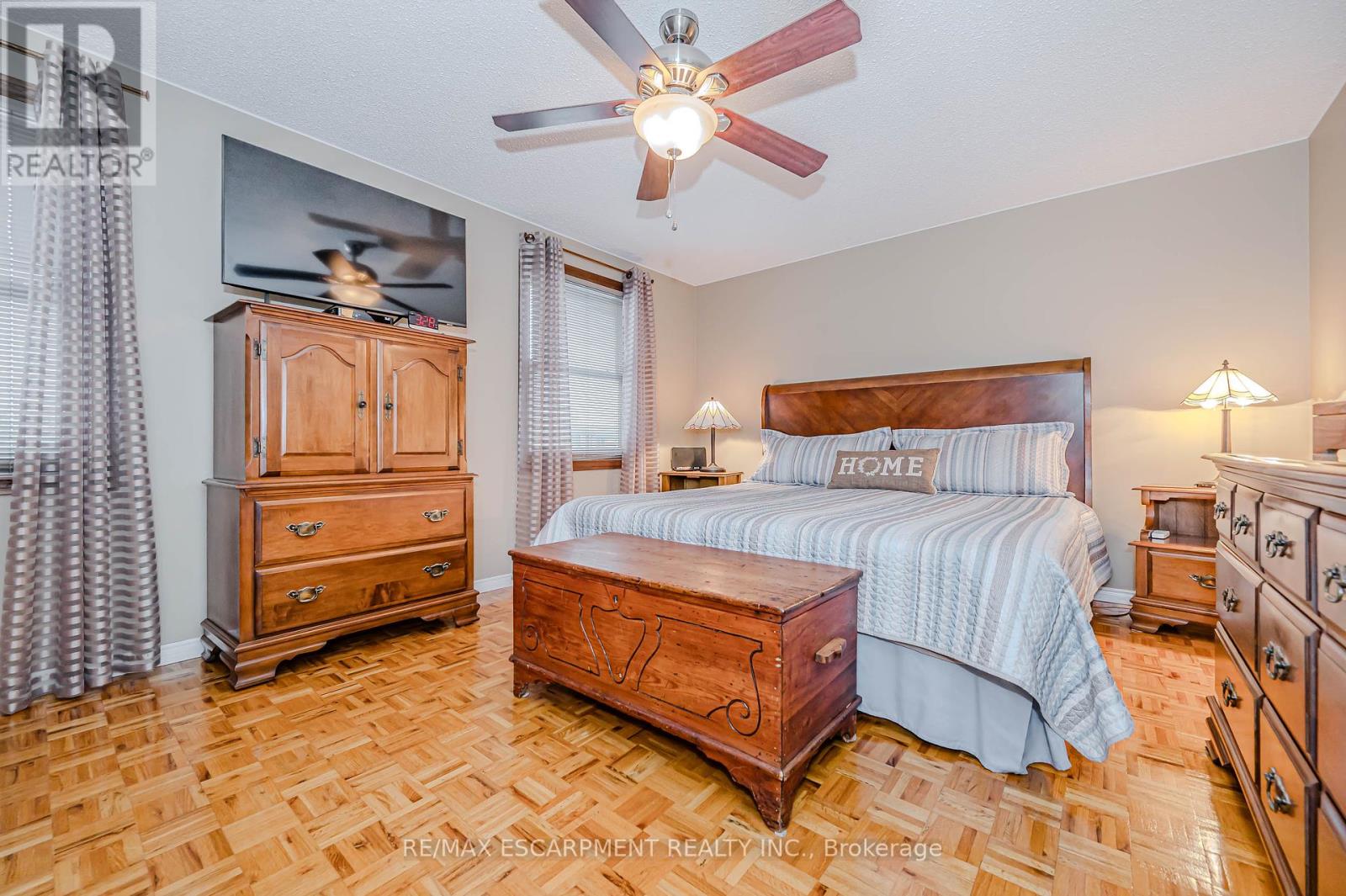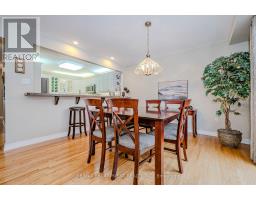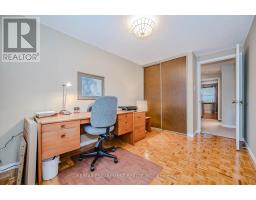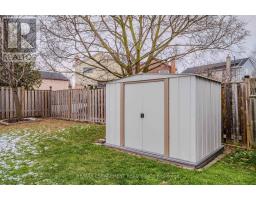2187 Melissa Crescent Burlington, Ontario L7P 4L8
$999,900
Welcome to Brant Hills Your Perfect Family Home Awaits! Nestled in the desirable Brant Hills neighbourhood of Burlington, this charming 4-bedroom, 1.5-bathroom home is on the market for the first time by its original owner. Known for its family-friendly appeal, Brant Hills offers excellent schools, parks, and walking trails, with easy access to shopping, dining, and major highways perfect for families and commuters alike. This well-maintained property boasts numerous updates, including a new roof, eavestroughs, soffits with leaf guards, a recently installed furnace(2022), air conditioning unit (2024), and hot water tank rental (2025). Outside, you'll enjoy parking for three vehicles, a single-car garage withinside entry, and a convenient garage door opener. Inside, the main floor features stunning hardwood floors, a functional laundry room, and a 2-piece powder room. The formal living room, currently set up as a dining area, adds versatility to the space. The cozy family room is a standout with its updated gas fireplace, stone surround, and modern LED pot lights, creating the perfect spot to relax. The kitchen has been beautifully updated with granite countertops, a stylish backsplash, stainless steel appliances, a breakfast bar, under-mount lighting, and ample storage, including pot drawers. Upstairs, you'll find four spacious bedrooms with original gleaming parquet flooring and a 5-piece bathroom, offering plenty of room for the whole family. The backyard is your private retreat, featuring a large composite deck with a gas BBQ hookup, a garden shed, and ample space to add a pool if desired. This tastefully updated and thoughtfully maintained home in Brant Hills is a must-see. (id:50886)
Property Details
| MLS® Number | W11920726 |
| Property Type | Single Family |
| Community Name | Brant Hills |
| AmenitiesNearBy | Park, Place Of Worship, Schools |
| CommunityFeatures | Community Centre |
| EquipmentType | Water Heater - Gas |
| Features | Level Lot, Carpet Free, Sump Pump |
| ParkingSpaceTotal | 3 |
| RentalEquipmentType | Water Heater - Gas |
| Structure | Shed |
Building
| BathroomTotal | 2 |
| BedroomsAboveGround | 4 |
| BedroomsTotal | 4 |
| Amenities | Fireplace(s) |
| Appliances | Garage Door Opener Remote(s), Dishwasher, Dryer, Microwave, Refrigerator, Stove, Washer, Window Coverings |
| BasementDevelopment | Finished |
| BasementType | Full (finished) |
| ConstructionStyleAttachment | Link |
| CoolingType | Central Air Conditioning |
| ExteriorFinish | Aluminum Siding, Brick |
| FireplacePresent | Yes |
| FireplaceTotal | 1 |
| FoundationType | Poured Concrete |
| HalfBathTotal | 1 |
| HeatingFuel | Natural Gas |
| HeatingType | Forced Air |
| StoriesTotal | 2 |
| SizeInterior | 1499.9875 - 1999.983 Sqft |
| Type | House |
| UtilityWater | Municipal Water |
Parking
| Attached Garage |
Land
| Acreage | No |
| LandAmenities | Park, Place Of Worship, Schools |
| Sewer | Sanitary Sewer |
| SizeDepth | 119 Ft |
| SizeFrontage | 35 Ft ,1 In |
| SizeIrregular | 35.1 X 119 Ft |
| SizeTotalText | 35.1 X 119 Ft|under 1/2 Acre |
| ZoningDescription | R4 |
Rooms
| Level | Type | Length | Width | Dimensions |
|---|---|---|---|---|
| Second Level | Bathroom | 3.07 m | 2.46 m | 3.07 m x 2.46 m |
| Second Level | Primary Bedroom | 4.69 m | 3.57 m | 4.69 m x 3.57 m |
| Second Level | Bedroom 2 | 4.97 m | 2.69 m | 4.97 m x 2.69 m |
| Second Level | Bedroom 3 | 5.23 m | 3.05 m | 5.23 m x 3.05 m |
| Second Level | Bedroom 4 | 3.92 m | 2.53 m | 3.92 m x 2.53 m |
| Basement | Recreational, Games Room | 6.91 m | 5 m | 6.91 m x 5 m |
| Main Level | Bathroom | 0.8 m | 1.92 m | 0.8 m x 1.92 m |
| Main Level | Eating Area | 3.09 m | 3.73 m | 3.09 m x 3.73 m |
| Main Level | Dining Room | 3.32 m | 4.62 m | 3.32 m x 4.62 m |
| Main Level | Kitchen | 3.02 m | 3.65 m | 3.02 m x 3.65 m |
| Main Level | Laundry Room | 2.06 m | 1.93 m | 2.06 m x 1.93 m |
| Main Level | Living Room | 5.23 m | 4.01 m | 5.23 m x 4.01 m |
https://www.realtor.ca/real-estate/27795659/2187-melissa-crescent-burlington-brant-hills-brant-hills
Interested?
Contact us for more information
Joe Mcmahon
Salesperson
502 Brant St #1a
Burlington, Ontario L7R 2G4





