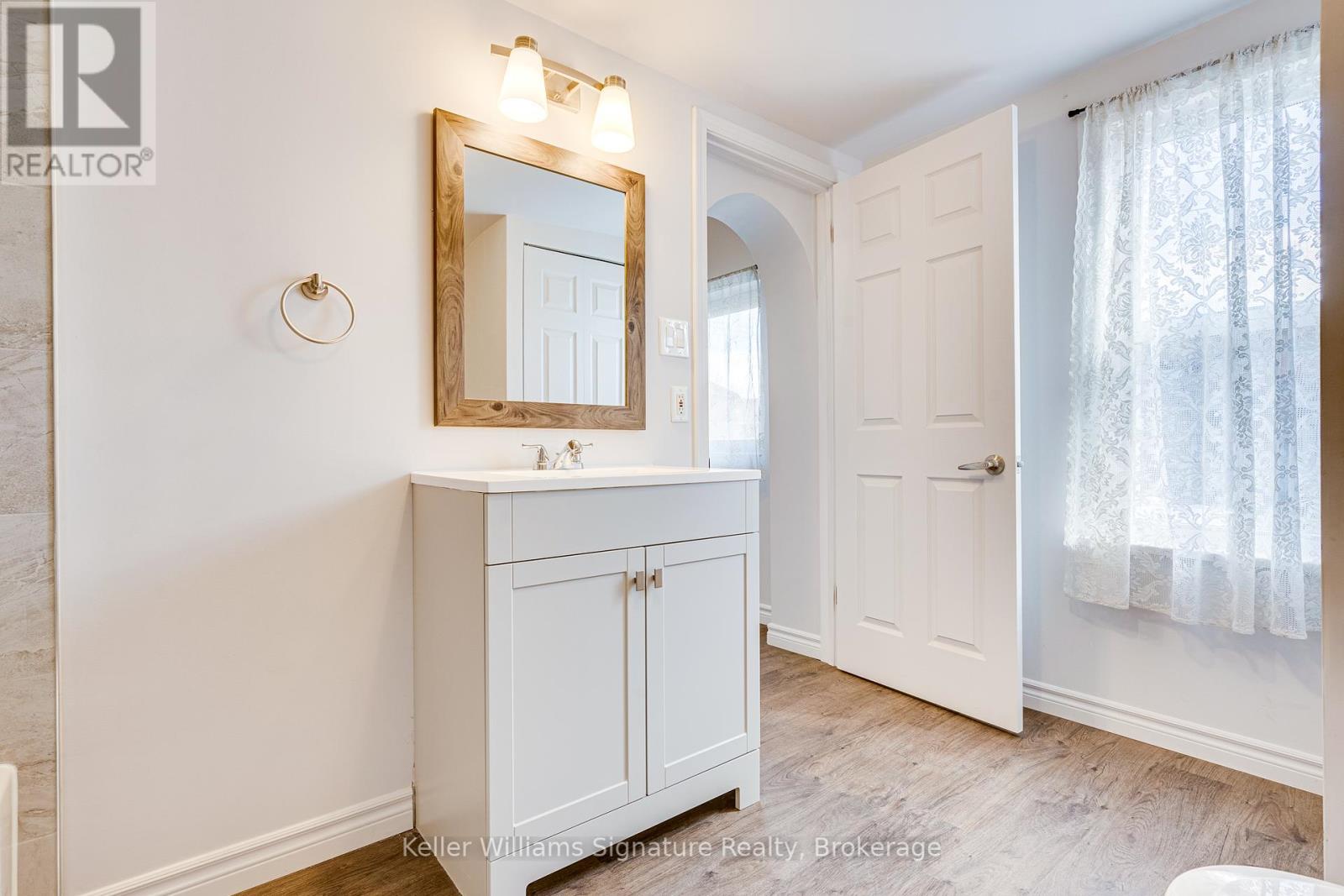Unit 2 - 460 King William Street Hamilton, Ontario L8L 1P9
$1,900 Monthly
Experience comfort and convenience in this beautifully updated main-floor unit in a prime downtown Hamilton location! With its own private entrance facing Ashley Street, this spacious unit offers modern living with no shared spaces. Renovated in 2021, Unit 2 features a bright, open layout with updated finishes, in-suite washer and dryer, and central AC and heat. The bedroom includes his-and-hers closets for ample storage, and the kitchen is equipped with a gas stove for cooking enthusiasts. Enjoy the added perk of an all-inclusive rent, covering utilities for hassle-free living. This unit includes a reserved parking spot on Ashley Street and is just steps away from public transit, local amenities, and downtown attractions. Perfect for those seeking a stylish, move-in-ready rental in the heart of Hamilton! (id:50886)
Property Details
| MLS® Number | X11921073 |
| Property Type | Single Family |
| Community Name | Landsdale |
| AmenitiesNearBy | Hospital, Park, Public Transit, Schools |
| Features | In Suite Laundry |
| ParkingSpaceTotal | 1 |
Building
| BathroomTotal | 1 |
| BedroomsAboveGround | 1 |
| BedroomsTotal | 1 |
| Appliances | Dishwasher, Freezer, Range, Stove, Washer |
| BasementDevelopment | Finished |
| BasementType | Full (finished) |
| ConstructionStyleAttachment | Detached |
| CoolingType | Central Air Conditioning |
| ExteriorFinish | Brick |
| FireplacePresent | Yes |
| FoundationType | Block |
| HeatingFuel | Natural Gas |
| HeatingType | Forced Air |
| StoriesTotal | 2 |
| SizeInterior | 699.9943 - 1099.9909 Sqft |
| Type | House |
| UtilityWater | Municipal Water |
Land
| Acreage | No |
| LandAmenities | Hospital, Park, Public Transit, Schools |
| Sewer | Sanitary Sewer |
| SizeDepth | 64 Ft ,9 In |
| SizeFrontage | 24 Ft ,6 In |
| SizeIrregular | 24.5 X 64.8 Ft |
| SizeTotalText | 24.5 X 64.8 Ft |
Rooms
| Level | Type | Length | Width | Dimensions |
|---|---|---|---|---|
| Main Level | Living Room | 4.06 m | 3.91 m | 4.06 m x 3.91 m |
| Main Level | Kitchen | 3.53 m | 3.71 m | 3.53 m x 3.71 m |
| Main Level | Bedroom | 4.27 m | 3.25 m | 4.27 m x 3.25 m |
| Main Level | Bathroom | 3.4 m | 1.83 m | 3.4 m x 1.83 m |
Interested?
Contact us for more information
Mark Loeffler
Salesperson
245 Wyecroft Rd - Suite 4b
Oakville, Ontario L6K 3Y6















