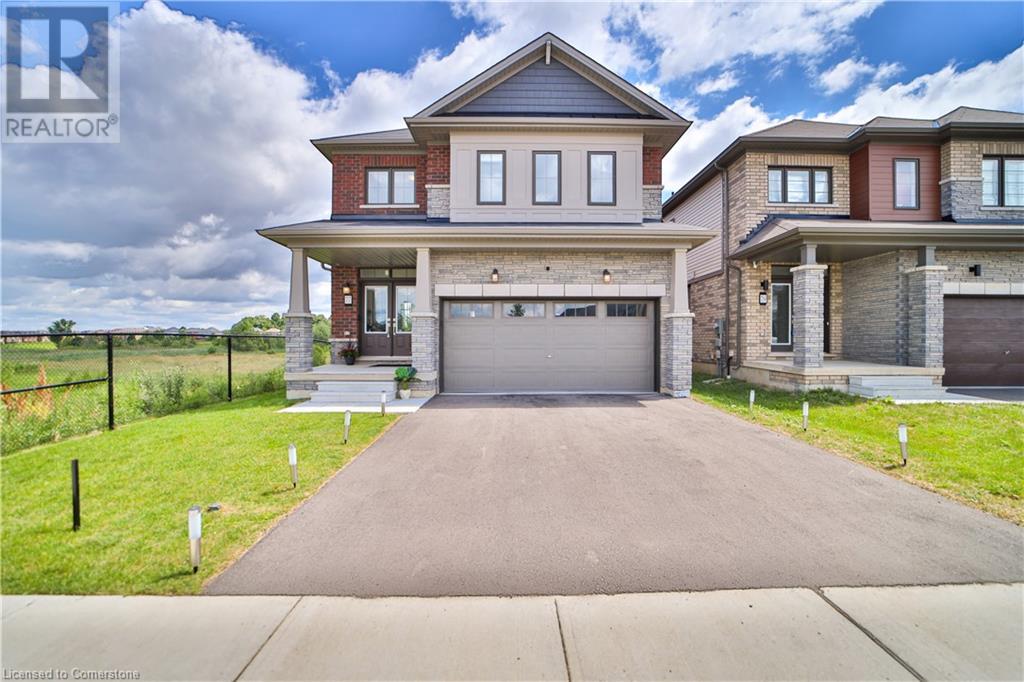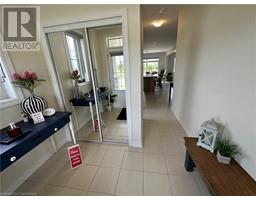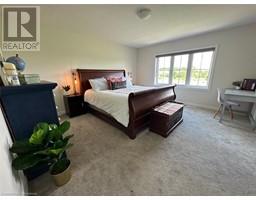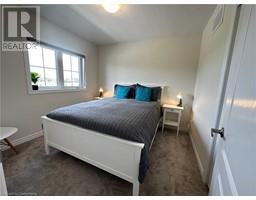77 Anderson Road Brantford, Ontario N3T 0S2
$3,200 MonthlyInsurance
Charming detached corner 4Beds+3Baths+2Car Garage house in the Highly Demanded Family-Friendly West Brant. This Beauty Backs On Greenspace+ Overlooks Lovely Park W A Splash Pad and many playing areas. Perfect for families with kids. Very Bright House W Loads Of Sunlight, Large Covered Porch, Dd Entry, Garage Door Opener, Hwd Flr, Oak Stairs, Garage Entry To Mudroom, 2nd flr laundry, Gorgeous Deck Overlooking the Ravine And A Trail, Chef's Kitchen W High-End SS Appliances(dd fridge, electric stove, over the range & dishwasher) & hi capacity washer & dryer, Center Island/Breakfast Bar, 2nd Flr Laundry, 2 Linen Cabinets, high quality double layer Blinds, Central Ac, Walkout Basement To The Trail w open green views. Decent-Sized Bedrooms w no neighbors around you. Backyard oasis perfect for your BBQ and gatherings. Unobstructed Views Of Green Space! Fenced backyard. No Neighbors In All Directions! Picture Perfect In All The Rooms! (id:50886)
Property Details
| MLS® Number | 40687772 |
| Property Type | Single Family |
| AmenitiesNearBy | Park, Playground, Schools |
| CommunityFeatures | School Bus |
| Features | Corner Site, Ravine, Sump Pump, Automatic Garage Door Opener |
| ParkingSpaceTotal | 4 |
Building
| BathroomTotal | 2 |
| BedroomsAboveGround | 4 |
| BedroomsTotal | 4 |
| Appliances | Dishwasher, Dryer, Refrigerator, Stove, Washer, Hood Fan, Window Coverings, Garage Door Opener |
| ArchitecturalStyle | 2 Level |
| BasementDevelopment | Unfinished |
| BasementType | Full (unfinished) |
| ConstructionStyleAttachment | Detached |
| CoolingType | Central Air Conditioning |
| ExteriorFinish | Brick, Stone |
| HalfBathTotal | 1 |
| HeatingType | Forced Air |
| StoriesTotal | 2 |
| SizeInterior | 2020 Sqft |
| Type | House |
| UtilityWater | Municipal Water |
Parking
| Attached Garage |
Land
| Acreage | No |
| LandAmenities | Park, Playground, Schools |
| Sewer | Municipal Sewage System |
| SizeDepth | 139 Ft |
| SizeFrontage | 36 Ft |
| SizeTotalText | Unknown |
| ZoningDescription | R1 |
Rooms
| Level | Type | Length | Width | Dimensions |
|---|---|---|---|---|
| Second Level | 3pc Bathroom | Measurements not available | ||
| Second Level | Laundry Room | Measurements not available | ||
| Second Level | Bedroom | 10'0'' x 10'0'' | ||
| Second Level | Bedroom | 10'0'' x 10'6'' | ||
| Second Level | Bedroom | 11'0'' x 11'6'' | ||
| Second Level | Primary Bedroom | 14'1'' x 15'6'' | ||
| Main Level | 2pc Bathroom | Measurements not available | ||
| Main Level | Breakfast | 12'4'' x 11'0'' | ||
| Main Level | Kitchen | 12'4'' x 13'2'' | ||
| Main Level | Great Room | 14'1'' x 15'6'' |
https://www.realtor.ca/real-estate/27796174/77-anderson-road-brantford
Interested?
Contact us for more information
Sherine Ishak
Salesperson
480 Eglinton Avenue West
Mississauga, Ontario L5R 0G2



































