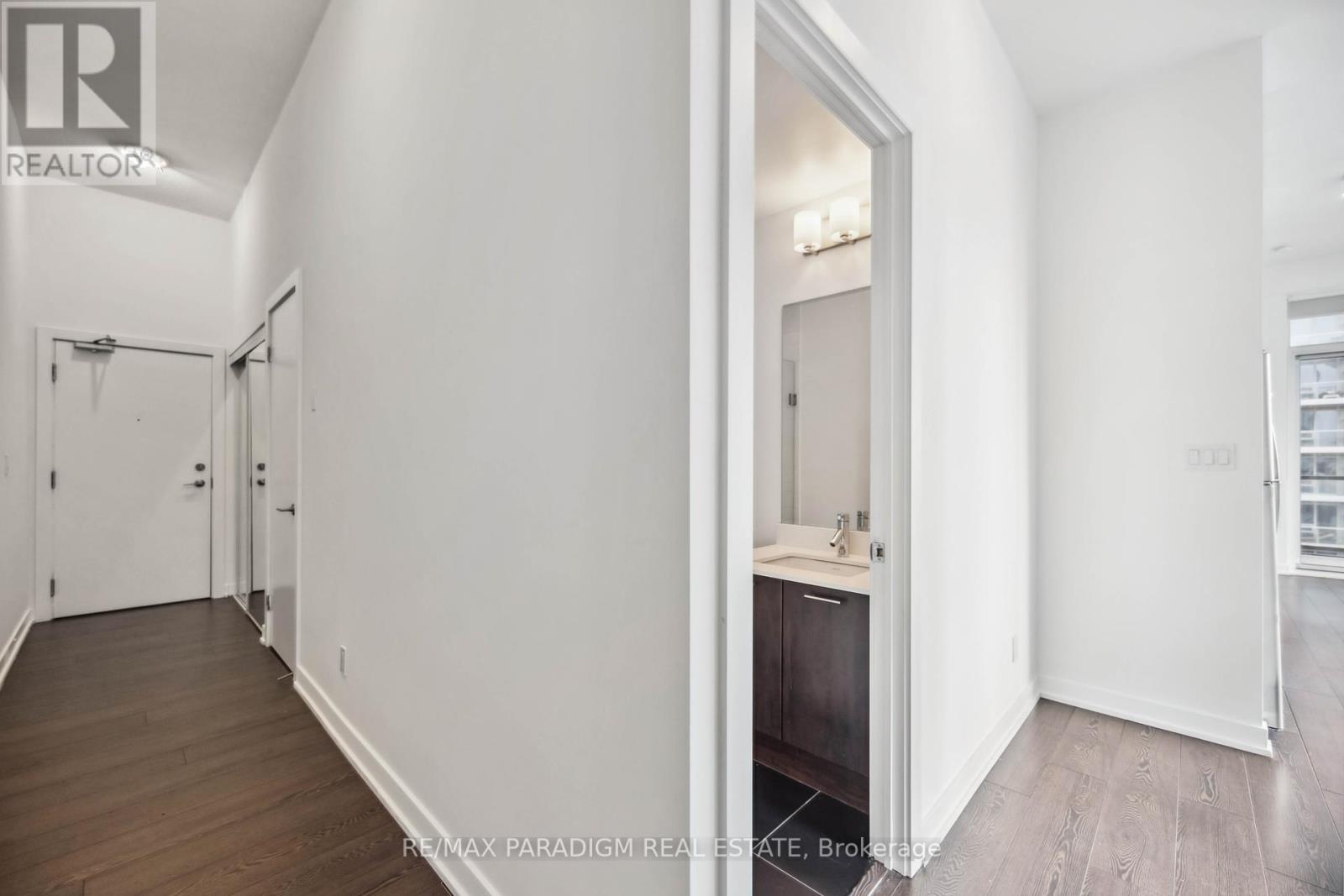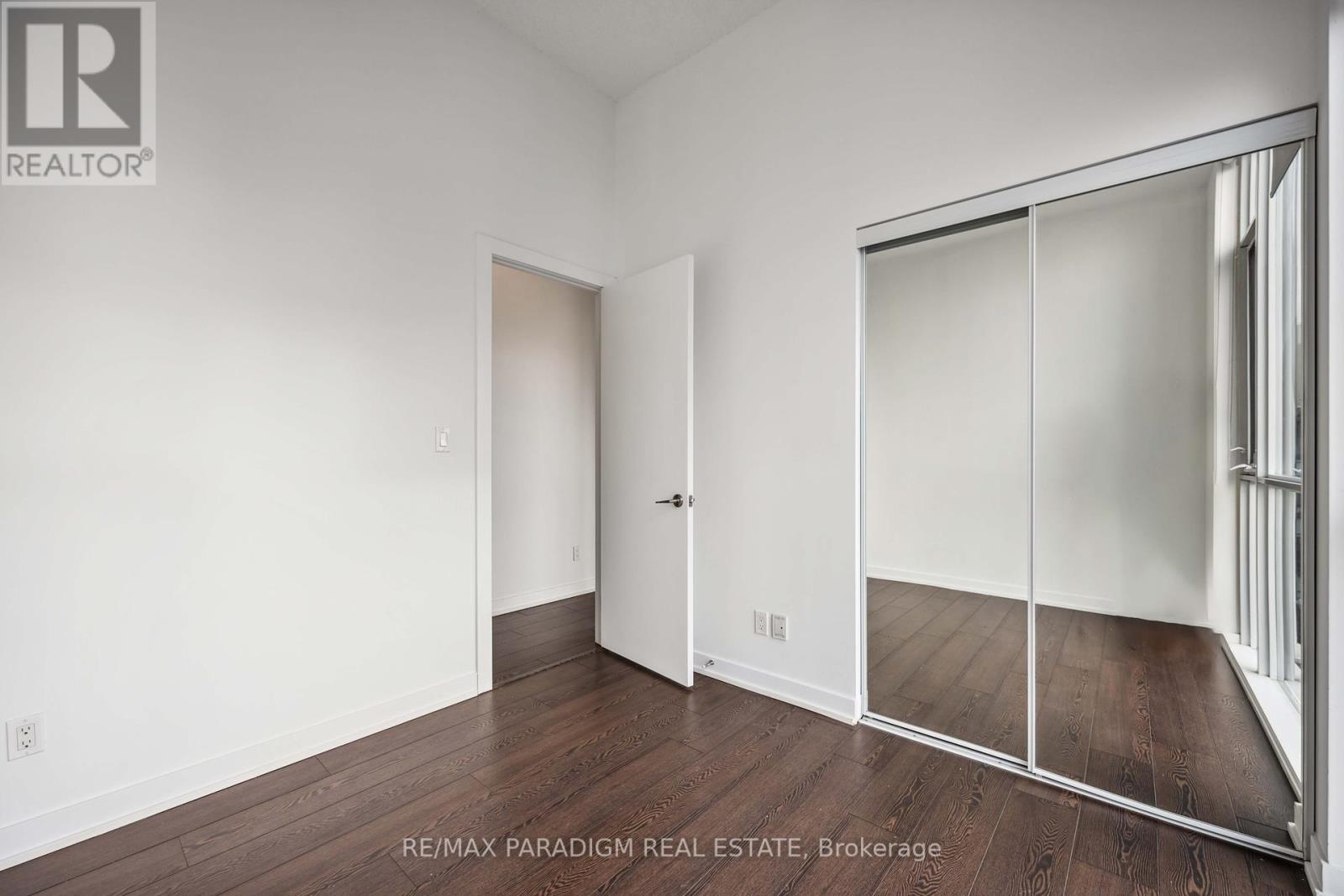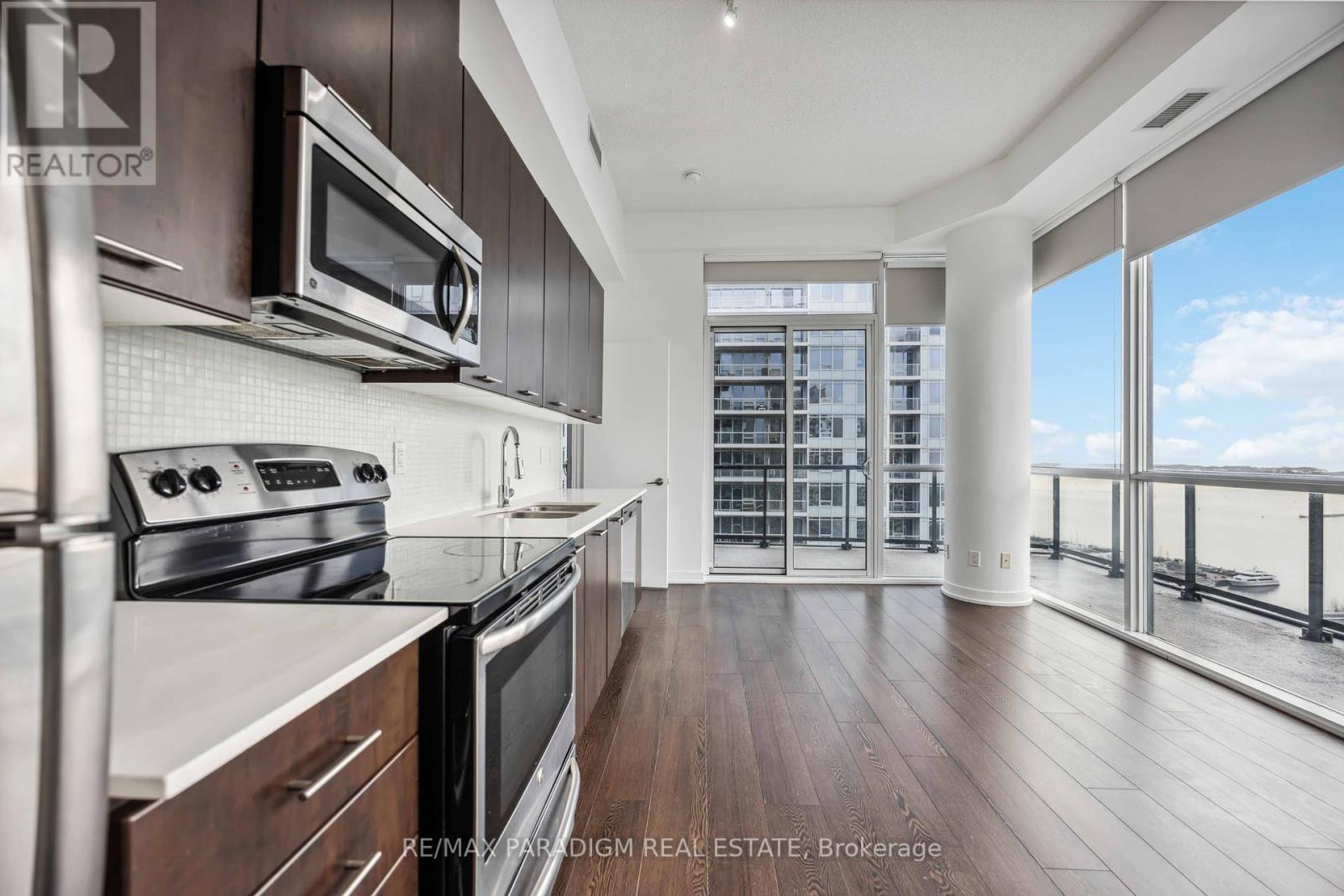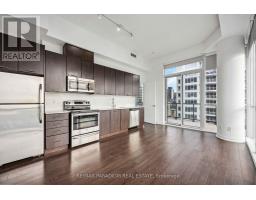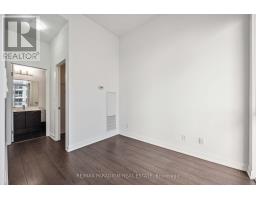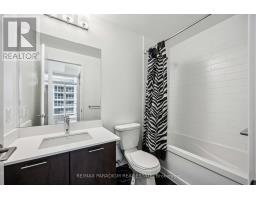2 Bedroom
2 Bathroom
799.9932 - 898.9921 sqft
Central Air Conditioning
Forced Air
$3,300 Monthly
Experience luxury living in this spectacular 2-bedroom corner suite in a highly coveted downtown building. Boasting 10-ft ceilings, floor-to-ceiling wraparound windows, and a massive wraparound terrace with breathtaking lake and city views, this unit offers an abundance of natural light and modern elegance. Features include a sleek open-concept kitchen with stainless steel appliances, a walk-in closet, and laminate flooring throughout. **** EXTRAS **** Easy access to parks, TTC, Union Station, CN Tower, the waterfront, and more. Steps to flagship Loblaws, LCBO, Shoppers Drug Mart, and two elementary schools. (id:50886)
Property Details
|
MLS® Number
|
C11921236 |
|
Property Type
|
Single Family |
|
Community Name
|
Waterfront Communities C1 |
|
CommunityFeatures
|
Pet Restrictions |
|
Features
|
Carpet Free |
|
ParkingSpaceTotal
|
1 |
|
ViewType
|
Lake View |
Building
|
BathroomTotal
|
2 |
|
BedroomsAboveGround
|
2 |
|
BedroomsTotal
|
2 |
|
Amenities
|
Security/concierge, Exercise Centre, Party Room, Visitor Parking |
|
Appliances
|
Dryer, Microwave, Refrigerator, Stove, Washer, Window Coverings |
|
CoolingType
|
Central Air Conditioning |
|
ExteriorFinish
|
Concrete |
|
FlooringType
|
Laminate |
|
HeatingFuel
|
Natural Gas |
|
HeatingType
|
Forced Air |
|
SizeInterior
|
799.9932 - 898.9921 Sqft |
|
Type
|
Apartment |
Parking
Land
Rooms
| Level |
Type |
Length |
Width |
Dimensions |
|
Main Level |
Living Room |
5.5 m |
3.9 m |
5.5 m x 3.9 m |
|
Main Level |
Dining Room |
5.5 m |
3.9 m |
5.5 m x 3.9 m |
|
Main Level |
Kitchen |
5.5 m |
3.9 m |
5.5 m x 3.9 m |
|
Main Level |
Primary Bedroom |
3.91 m |
2.69 m |
3.91 m x 2.69 m |
|
Main Level |
Bedroom |
2.93 m |
2.8 m |
2.93 m x 2.8 m |
https://www.realtor.ca/real-estate/27796869/2810-20-bruyeres-mews-toronto-waterfront-communities-waterfront-communities-c1





