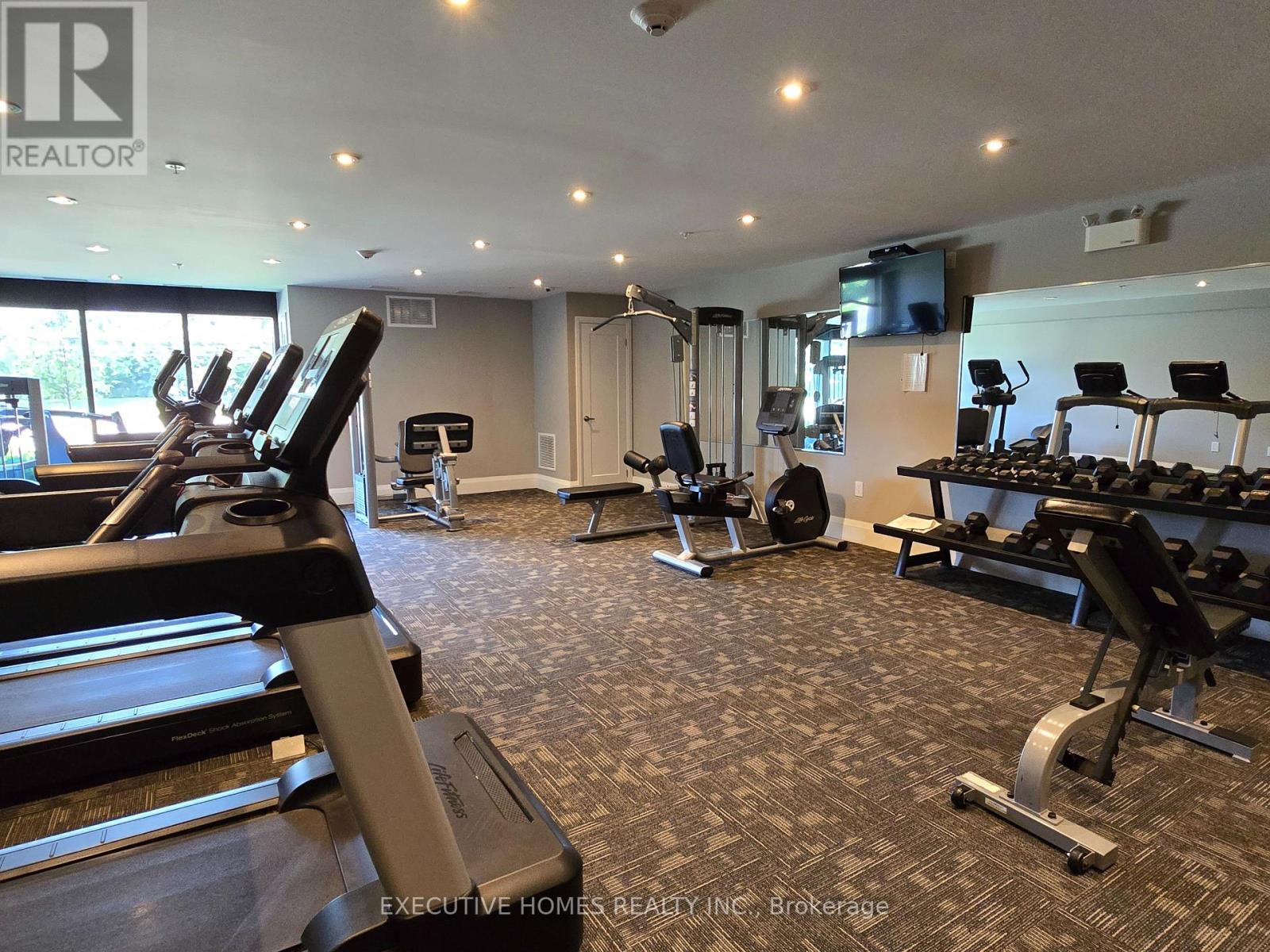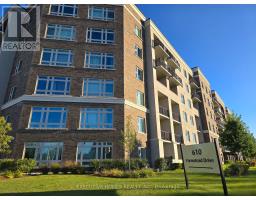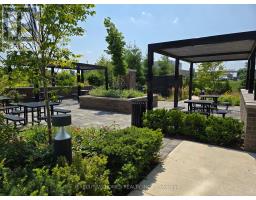510 - 610 Farmstead Drive Milton, Ontario L9T 8X5
$759,000Maintenance, Common Area Maintenance, Insurance, Parking
$500.58 Monthly
Maintenance, Common Area Maintenance, Insurance, Parking
$500.58 MonthlyWelcome to this beautifully upgraded 2-bedroom + den condo in the heart of Milton. Spanning 1,124 sqft, corner unit offers an open-concept layout with 9ft ceilings and an abundance of natural light. Enjoy breathtaking, unobstructed sunset views from your two private balconies facing Derry Rd. W. The modern kitchen is a chef's delight, featuring a new backsplash and sleek black stainless-steel appliances. Recent updates include brand new flooring, contemporary light fixtures, and floating shelves. This condo also includes two underground parking spots, a basement storage locker, and access to a designated car washing area. Amenities within the building include a gym, party room, private garden, and a fenced pet area. Plus, you are conveniently located within walking distance to the Milton Sport's center, Milton District Hospital and several stores/restaurants in the nearby plaza. The condo is also approximately a 10-min drive from the 401 HWY. **** EXTRAS **** A Status Certificate is available upon request. Don't miss your chance to own this exceptional condo with all the modern comforts and conveniences you could desire (id:50886)
Property Details
| MLS® Number | W11921489 |
| Property Type | Single Family |
| Community Name | Willmott |
| AmenitiesNearBy | Hospital, Park, Public Transit |
| CommunityFeatures | Pet Restrictions, Community Centre |
| Features | Balcony |
| ParkingSpaceTotal | 2 |
Building
| BathroomTotal | 2 |
| BedroomsAboveGround | 2 |
| BedroomsBelowGround | 1 |
| BedroomsTotal | 3 |
| Amenities | Car Wash, Party Room, Visitor Parking, Exercise Centre, Storage - Locker |
| Appliances | Blinds, Dishwasher, Dryer, Oven, Range, Refrigerator |
| CoolingType | Central Air Conditioning |
| ExteriorFinish | Brick, Concrete |
| FlooringType | Laminate |
| HeatingFuel | Natural Gas |
| HeatingType | Forced Air |
| SizeInterior | 999.992 - 1198.9898 Sqft |
| Type | Apartment |
Parking
| Underground |
Land
| Acreage | No |
| LandAmenities | Hospital, Park, Public Transit |
| ZoningDescription | Residential |
Rooms
| Level | Type | Length | Width | Dimensions |
|---|---|---|---|---|
| Main Level | Living Room | 6.12 m | 2.86 m | 6.12 m x 2.86 m |
| Main Level | Kitchen | 2.92 m | 2.86 m | 2.92 m x 2.86 m |
| Main Level | Primary Bedroom | 3.07 m | 3.59 m | 3.07 m x 3.59 m |
| Main Level | Bedroom 2 | 3.04 m | 4.35 m | 3.04 m x 4.35 m |
| Main Level | Den | 2.16 m | 2.31 m | 2.16 m x 2.31 m |
https://www.realtor.ca/real-estate/27797455/510-610-farmstead-drive-milton-willmott-willmott
Interested?
Contact us for more information
Bushra Shehnaz
Broker
290 Traders Blvd East #1
Mississauga, Ontario L4Z 1W7
Sabah Naz
Salesperson
290 Traders Blvd East #1
Mississauga, Ontario L4Z 1W7













































