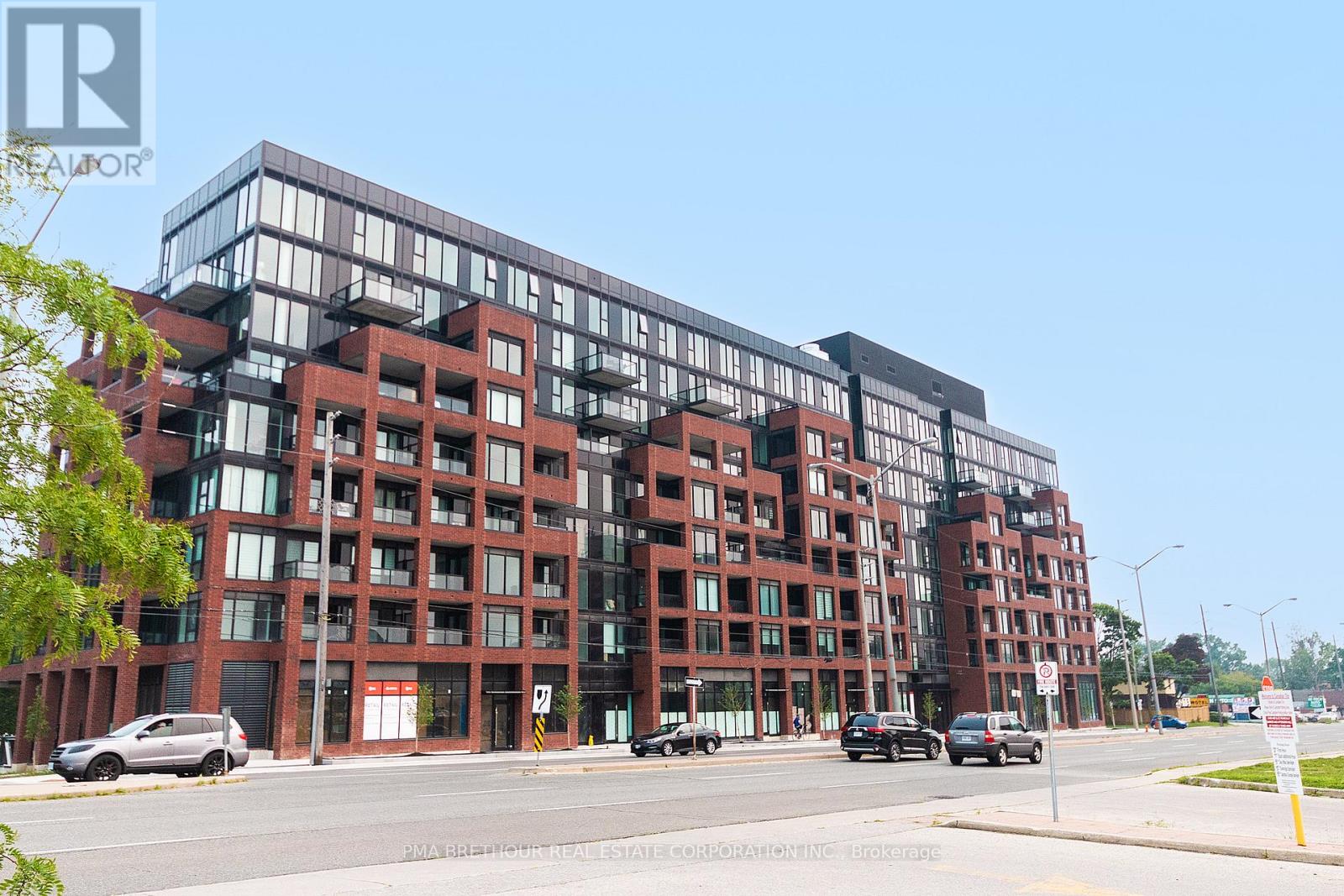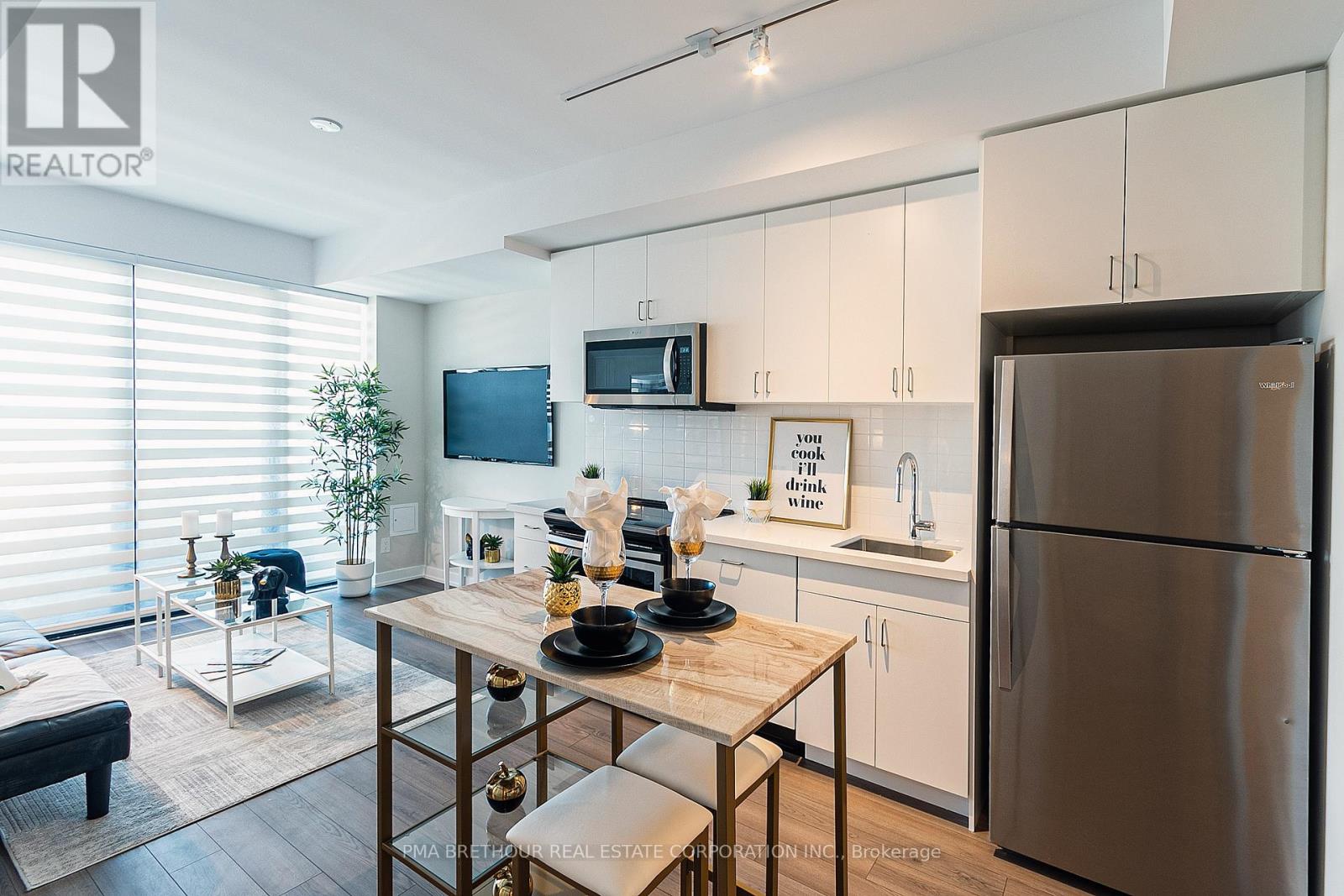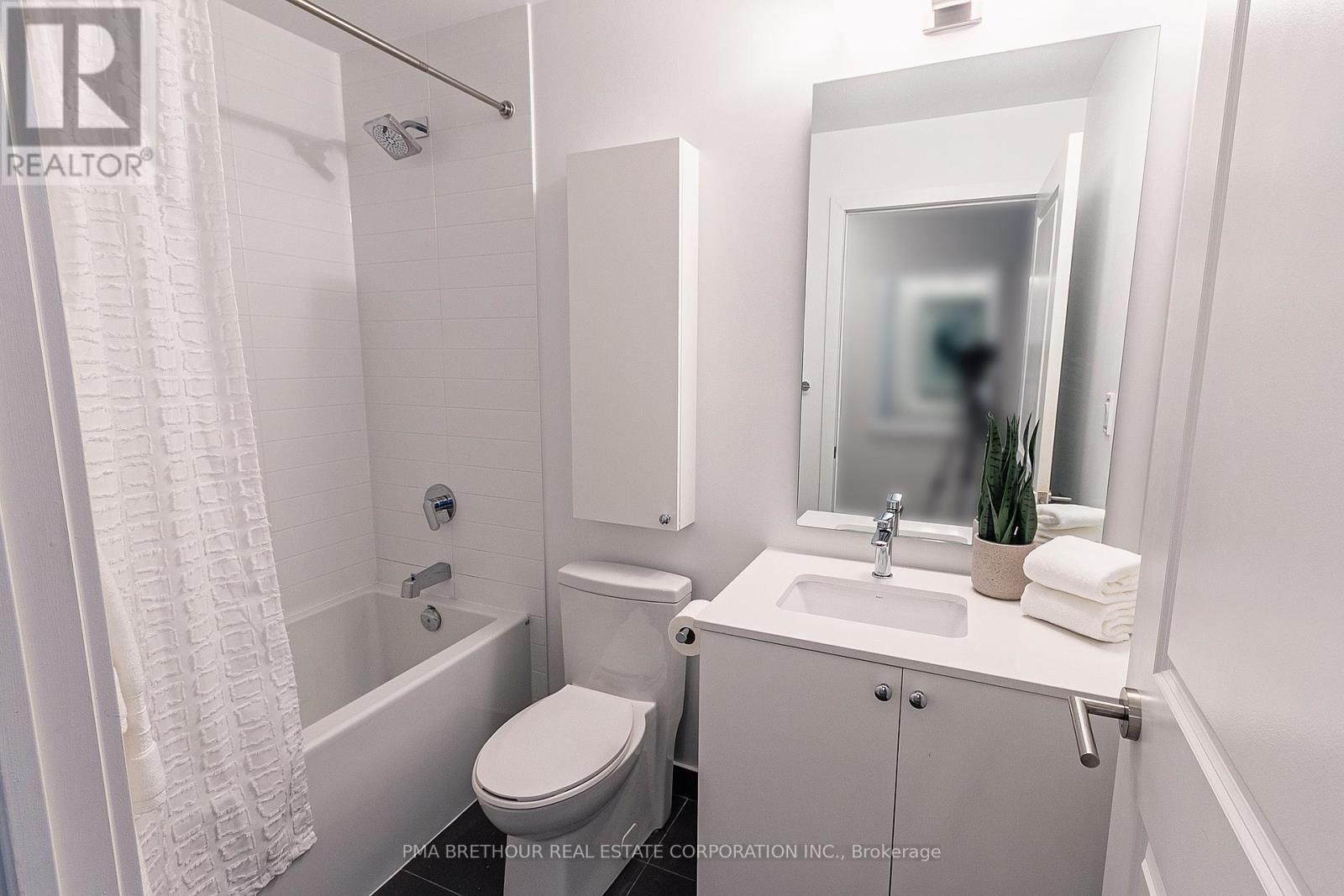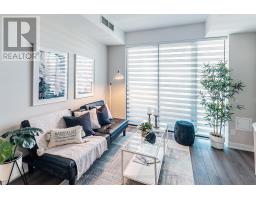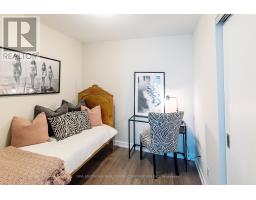615 - 2799 Kingston Road Toronto, Ontario M1M 1N1
$2,600 Monthly
Welcome Newcomers, Working Professionals, and Students! Boutique Condo Living Near The Bluffs! This stunning 2-bedroom, 1-bathroom unit offers a spacious 644 sq ft of living space, plus a private balcony to enjoy the outdoors. The open-concept layout is flooded with natural light, thanks to the impressive floor-to-ceiling windows. Features include: Gourmet Kitchen: Quartz countertops & stainless steel appliances, perfect for cooking and entertaining. Primary Bedroom: Enjoy a large floor-to-ceiling window and a generous walk-in closet. Second Bedroom: Features modern glass sliding doors and ample closet space. 4-Piece Bathroom: Includes a sleek quartz vanity and contemporary finishes. Ensuite Laundry: Stacked washer/dryer. Exclusive Amenities: Upscale Fitness Centre with Change Rooms, Bike Storage & Visitor Parking, 24/7 Concierge service, Yoga Studio & Media Lounge for relaxation, Pet Wash Station for your furry friends, Massive Event Space with indoor/outdoor access, perfect for gatherings! Do not hesitate to lease this property. **** EXTRAS **** Perfect for professionals, students, and anyone looking to live in a vibrant, well-equipped community. (id:50886)
Property Details
| MLS® Number | E11921667 |
| Property Type | Single Family |
| Community Name | Cliffcrest |
| CommunicationType | High Speed Internet |
| CommunityFeatures | Pet Restrictions |
| Features | Balcony, Carpet Free |
| ParkingSpaceTotal | 1 |
Building
| BathroomTotal | 1 |
| BedroomsAboveGround | 2 |
| BedroomsTotal | 2 |
| Amenities | Exercise Centre, Visitor Parking, Party Room, Storage - Locker |
| Appliances | Dishwasher, Dryer, Microwave, Refrigerator, Stove, Washer, Window Coverings |
| CoolingType | Central Air Conditioning |
| ExteriorFinish | Wood, Brick |
| FlooringType | Laminate |
| HeatingFuel | Natural Gas |
| HeatingType | Heat Pump |
| SizeInterior | 599.9954 - 698.9943 Sqft |
| Type | Apartment |
Parking
| Underground |
Land
| Acreage | No |
Rooms
| Level | Type | Length | Width | Dimensions |
|---|---|---|---|---|
| Main Level | Kitchen | Measurements not available | ||
| Main Level | Dining Room | Measurements not available | ||
| Main Level | Living Room | Measurements not available | ||
| Main Level | Primary Bedroom | Measurements not available | ||
| Main Level | Bedroom 2 | Measurements not available |
https://www.realtor.ca/real-estate/27798116/615-2799-kingston-road-toronto-cliffcrest-cliffcrest
Interested?
Contact us for more information
Kiley Anne Bollenberghe
Salesperson
20 Valleywood Dr #103
Markham, Ontario L3R 6G1

