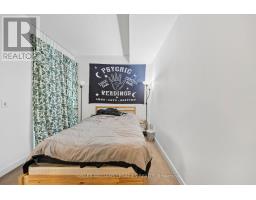413 - 770 Bay Street Toronto, Ontario M5G 0A6
$859,900Maintenance, Heat, Insurance, Common Area Maintenance, Water, Parking
$719.76 Monthly
Maintenance, Heat, Insurance, Common Area Maintenance, Water, Parking
$719.76 MonthlyIncredibly Functional Layout! This Bright And Spacious 2 Bedroom + Den & 2 Bath Unit At Bay And College Is A Must See! The Suite Is Nearly 900 sqft, Features 9-Foot Ceilings, Oversized Windows, Hardwood Floors, A Modern Kitchen With Granite Countertops, And A Large Balcony Accessible From The Spacious Living/Dining Area. The Primary Bedroom Features An Updated 4 Piece Ensuite Washroom & Double Closet, While The Second Bedroom Boasts Large Windows And A Spacious Closet. Work From Home With Your Den/Office With Glass Sliding Doors. The Building Is Conveniently Located In The Financial District, Near Subway, Eaton Centre, Hospitals, Restaurants, Supermarkets, University Of Toronto, And Toronto Metropolitan University. Residents Can Also Enjoy Facilities Such As 24 Hr Concierge, Indoor Pool, Gym, Sauna, Billiards Room, Visitor Parking, Guest Suites, And More. (id:50886)
Property Details
| MLS® Number | C11921665 |
| Property Type | Single Family |
| Neigbourhood | Yorkville |
| Community Name | Bay Street Corridor |
| AmenitiesNearBy | Hospital, Park, Public Transit, Schools |
| CommunityFeatures | Pet Restrictions |
| Features | Balcony |
| ParkingSpaceTotal | 1 |
Building
| BathroomTotal | 2 |
| BedroomsAboveGround | 2 |
| BedroomsBelowGround | 1 |
| BedroomsTotal | 3 |
| Amenities | Security/concierge, Exercise Centre, Visitor Parking, Party Room, Storage - Locker |
| Appliances | Dishwasher, Dryer, Refrigerator, Stove, Washer, Window Coverings |
| CoolingType | Central Air Conditioning |
| ExteriorFinish | Concrete |
| FlooringType | Hardwood, Carpeted |
| HeatingFuel | Natural Gas |
| HeatingType | Forced Air |
| SizeInterior | 799.9932 - 898.9921 Sqft |
| Type | Apartment |
Parking
| Underground |
Land
| Acreage | No |
| LandAmenities | Hospital, Park, Public Transit, Schools |
| ZoningDescription | Cr7.8 |
Rooms
| Level | Type | Length | Width | Dimensions |
|---|---|---|---|---|
| Main Level | Living Room | 6.91 m | 4.01 m | 6.91 m x 4.01 m |
| Main Level | Dining Room | 6.91 m | 4.01 m | 6.91 m x 4.01 m |
| Main Level | Primary Bedroom | 3.14 m | 2.74 m | 3.14 m x 2.74 m |
| Main Level | Bedroom 2 | 3.1 m | 2.74 m | 3.1 m x 2.74 m |
| Main Level | Kitchen | 6.91 m | 4.01 m | 6.91 m x 4.01 m |
| Main Level | Den | 2.44 m | 2.19 m | 2.44 m x 2.19 m |
Interested?
Contact us for more information
Marco Lupusella
Broker
28 Roytec Rd #201-203
Vaughan, Ontario L4L 8E4
Christopher Anthony Marrelli
Broker
28 Roytec Rd #201-203
Vaughan, Ontario L4L 8E4





























