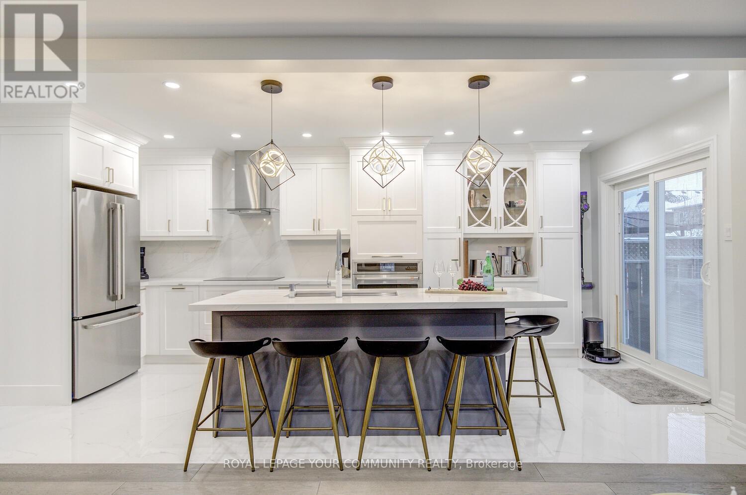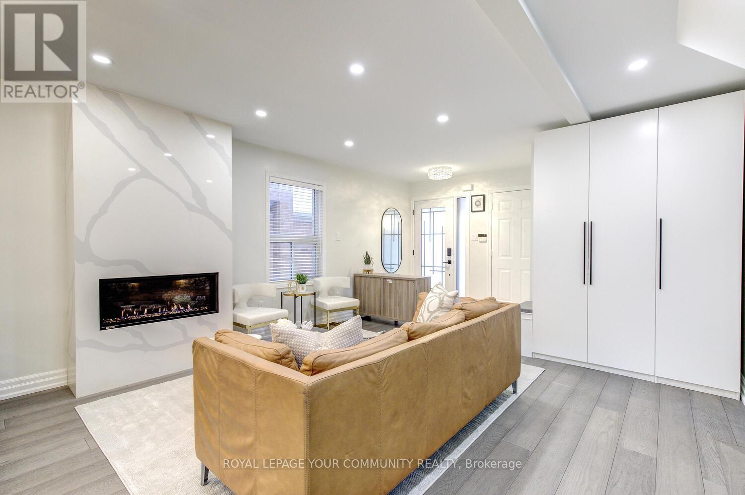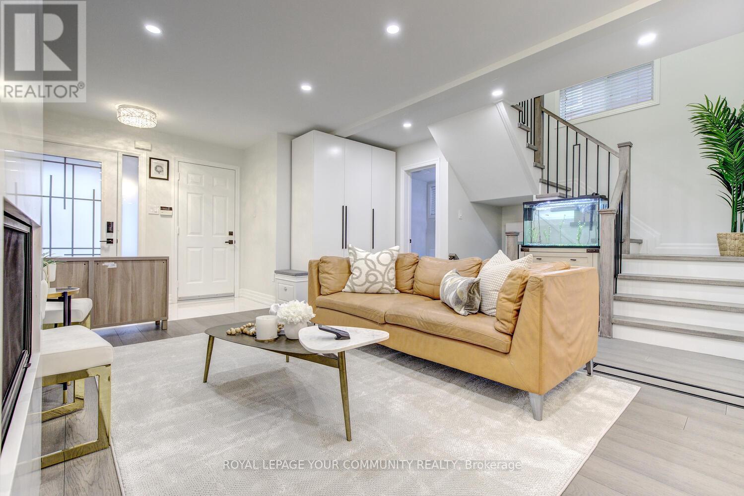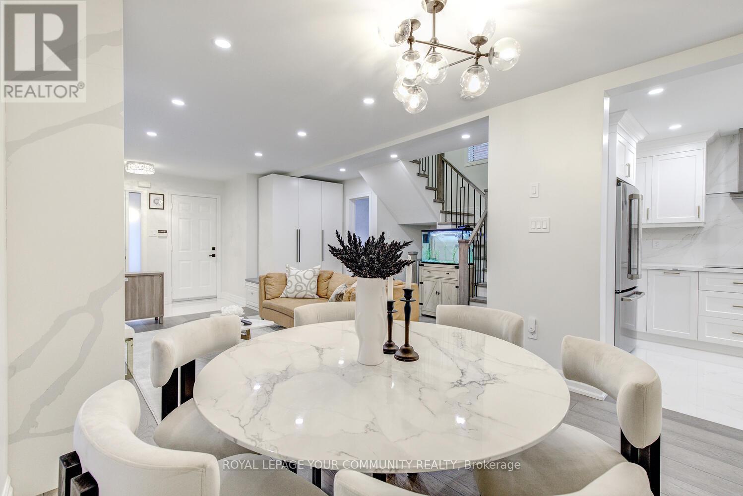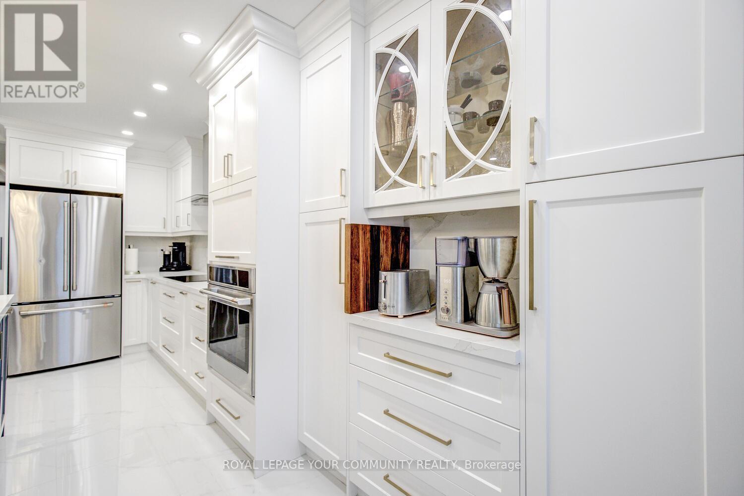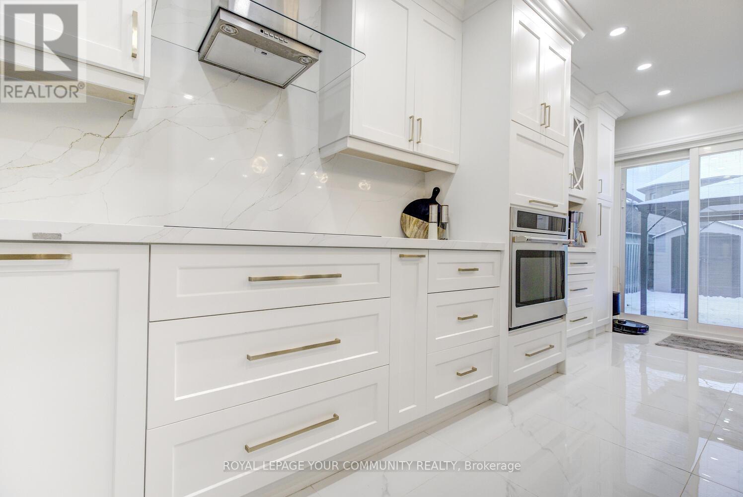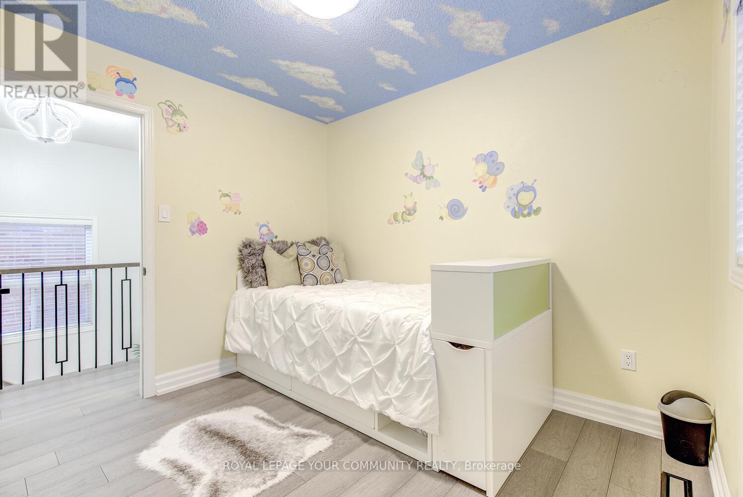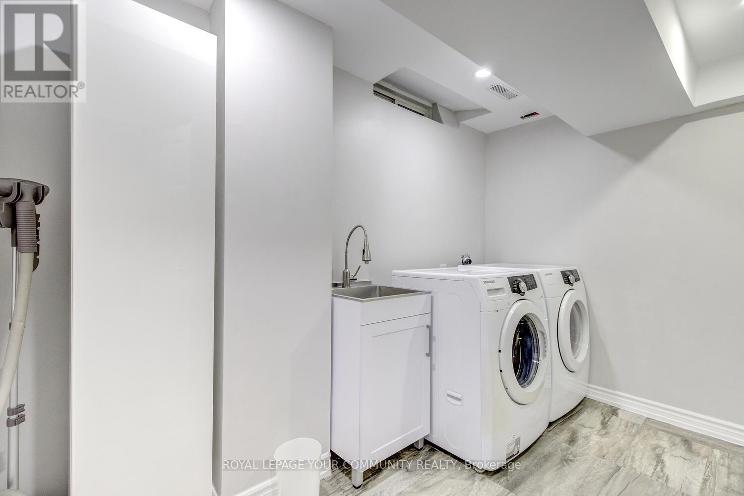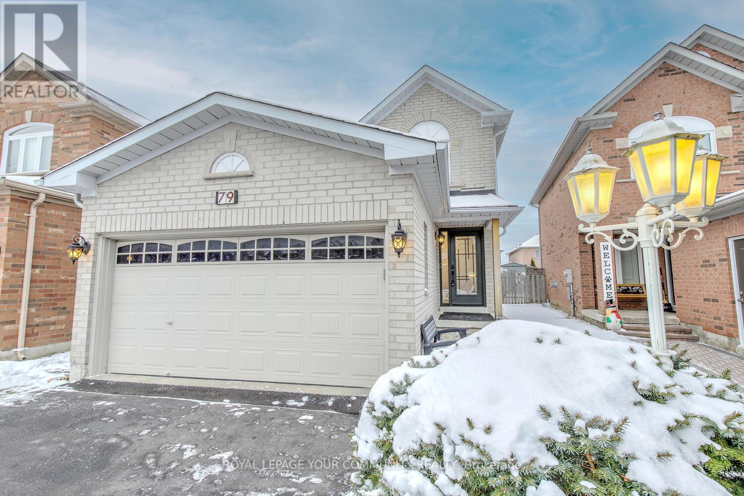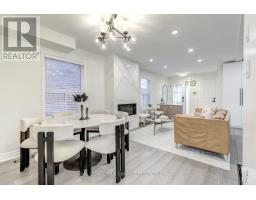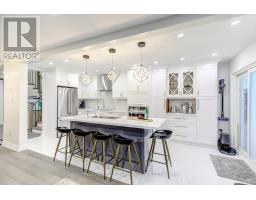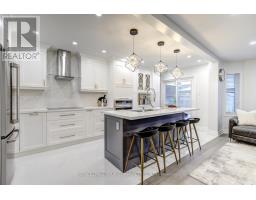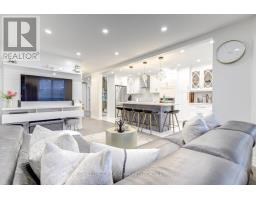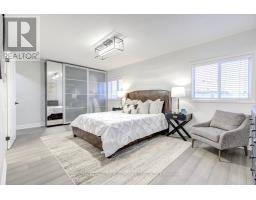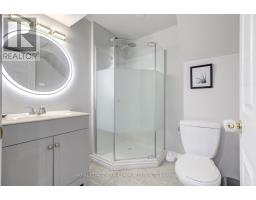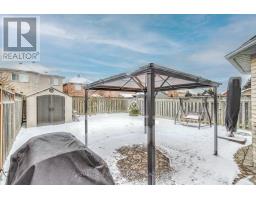79 Seafield Road Vaughan, Ontario L6A 2H5
$1,438,000
Welcome Home To This Fully Renovated 2-Car Garage Detached Home Nestled On A Sunny South Side Lot! Perfect Location In The Heart Of Maple, Just Steps To Public Transit, Schools, Parks, Vaughans Hospital, Rutherford Go Train Station & Shops! Spacious & Bright Family Home With Modern Upgrades Top To Bottom! This Stunning Home Offers Open Concept Main Floor Seamlessly Connecting The Kitchen To The Family Room & Open To Dining And Living Room - Ideal For Entertaining & Family Gatherings! This Beauty Offers Excellent Layout With No Wasted Space; 2,450+ Sf Total Living Space (1,647 Sq Ft Above Ground) Designed For Stylish Living; Custom Kitchen Thats Chefs Dream Showcasing Quartz Countertops & Backsplash, Maple Doors And Wood Cabinets, Induction Oven, Built-In Stainless Steel High-End Cafe Appliances Including Wall Oven With Integrated Camera, Kohler Stages Workstation Sink, Large Centre Island/Breakfast Bar, Cabinets Made Of Wood And Loaded With Custom Organizers, Dedicated Coffee Station, New Garden Doors With Integrated Shutters, Fully Open To Family Room & With Walk-Out To Stone Patio; Elegant Dining And Living Room Set For Dinner Parties And Featuring Chic Chandelier, Pot Lights, Contemporary Gas Fireplace With Reflective Glass And Floor To Ceiling Porcelain Mantle; Inviting Foyer With New Front Door, Porcelain Floors & Built-In Closet; Hardwood Floors Throughout First And Second Floor; Upgraded Bathrooms With Porcelain Tiles And Stone Countertops; Primary Retreat With 4-Pc Spa-Like Ensuite And Walk-In Closet With Closet Organizers; Finished Basement With Large Open Concept Living Room & Recreation Area, Windows, 3-Pc Bath, Cold Room, And Newly Finished Large Laundry; Direct Access To Garage! Comes With Newer High Efficiency Furnace [2022], Newer High Efficiency Heat Pump [2022]! Features Landscaped Grounds; Large Fully Fenced Backyard With South Exposure & Stone Patio! Great Curb Appeal! See 3-D! **** EXTRAS **** Renovated Home [2022]! Attic Insulation [2022]! South Facing Backyard Filled With Natural Light! Steps To Rutherford Go Station, Schools, Shops, Highways, Parks! Don't Miss It! Move In & Enjoy! (id:50886)
Property Details
| MLS® Number | N11921936 |
| Property Type | Single Family |
| Community Name | Maple |
| AmenitiesNearBy | Hospital, Schools, Public Transit, Park |
| CommunityFeatures | Community Centre |
| ParkingSpaceTotal | 4 |
Building
| BathroomTotal | 4 |
| BedroomsAboveGround | 3 |
| BedroomsTotal | 3 |
| Appliances | Water Heater |
| BasementDevelopment | Finished |
| BasementType | N/a (finished) |
| ConstructionStyleAttachment | Detached |
| CoolingType | Central Air Conditioning |
| ExteriorFinish | Brick |
| FireplacePresent | Yes |
| FlooringType | Porcelain Tile, Hardwood, Laminate |
| FoundationType | Unknown |
| HalfBathTotal | 1 |
| HeatingFuel | Natural Gas |
| HeatingType | Heat Pump |
| StoriesTotal | 2 |
| Type | House |
| UtilityWater | Municipal Water |
Parking
| Garage |
Land
| Acreage | No |
| FenceType | Fenced Yard |
| LandAmenities | Hospital, Schools, Public Transit, Park |
| Sewer | Sanitary Sewer |
| SizeDepth | 119 Ft ,9 In |
| SizeFrontage | 29 Ft ,6 In |
| SizeIrregular | 29.53 X 119.75 Ft ; Family Friendly Area Steps To Amenities! |
| SizeTotalText | 29.53 X 119.75 Ft ; Family Friendly Area Steps To Amenities! |
| ZoningDescription | Upgraded Home W/south Side Backyard! |
Rooms
| Level | Type | Length | Width | Dimensions |
|---|---|---|---|---|
| Second Level | Primary Bedroom | 3.41 m | 5.65 m | 3.41 m x 5.65 m |
| Second Level | Bedroom 2 | 2.71 m | 3.06 m | 2.71 m x 3.06 m |
| Second Level | Bedroom 3 | 2.62 m | 3.06 m | 2.62 m x 3.06 m |
| Basement | Living Room | 4.95 m | 2.9 m | 4.95 m x 2.9 m |
| Basement | Recreational, Games Room | 6.25 m | 2.9 m | 6.25 m x 2.9 m |
| Main Level | Kitchen | 5.94 m | 2.54 m | 5.94 m x 2.54 m |
| Main Level | Foyer | 1.25 m | 2.5 m | 1.25 m x 2.5 m |
| Main Level | Eating Area | 5.94 m | 2.54 m | 5.94 m x 2.54 m |
| Main Level | Family Room | 4.52 m | 3.26 m | 4.52 m x 3.26 m |
| Main Level | Dining Room | 2.33 m | 3.06 m | 2.33 m x 3.06 m |
| Main Level | Living Room | 3.84 m | 3.06 m | 3.84 m x 3.06 m |
https://www.realtor.ca/real-estate/27798821/79-seafield-road-vaughan-maple-maple
Interested?
Contact us for more information
Lilit Hakobyan
Broker
8854 Yonge Street
Richmond Hill, Ontario L4C 0T4




