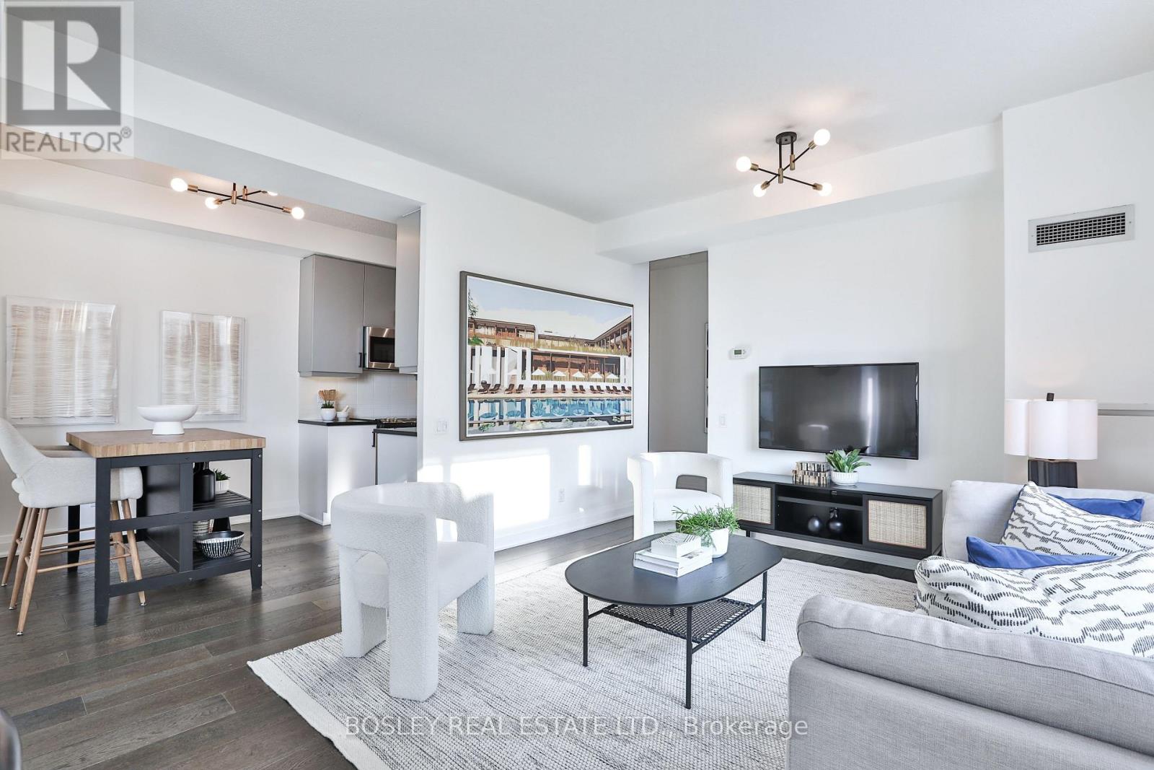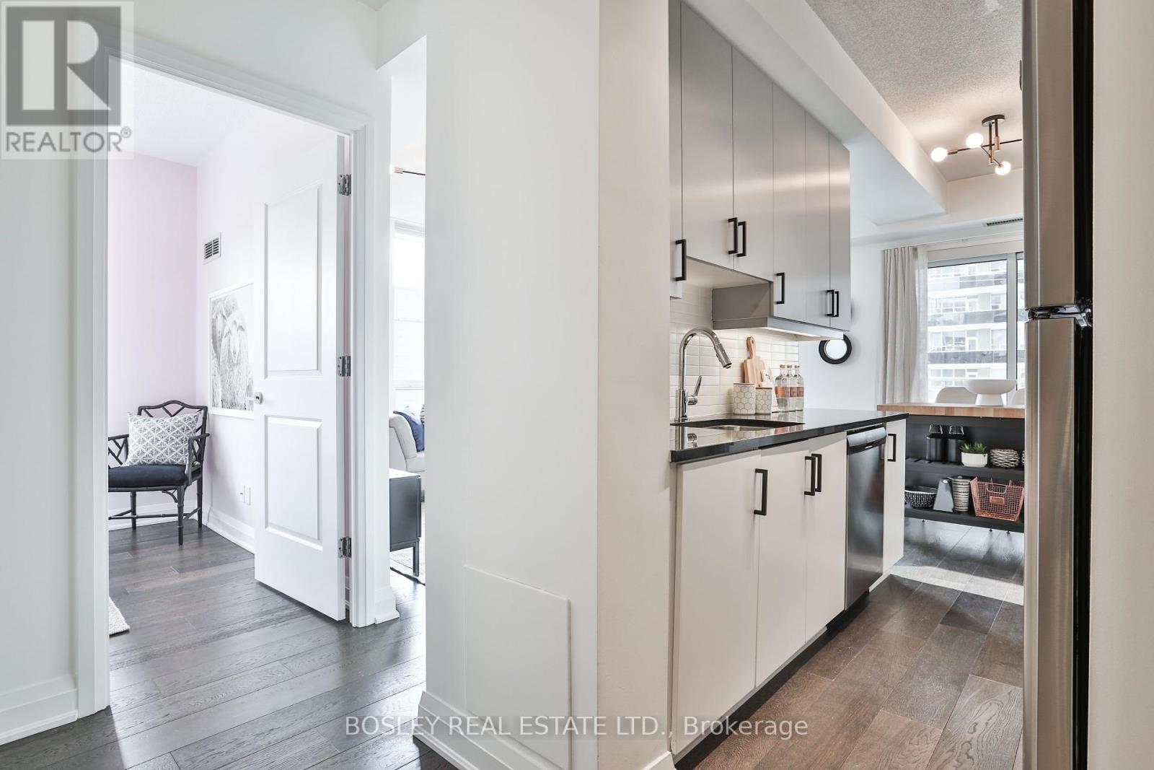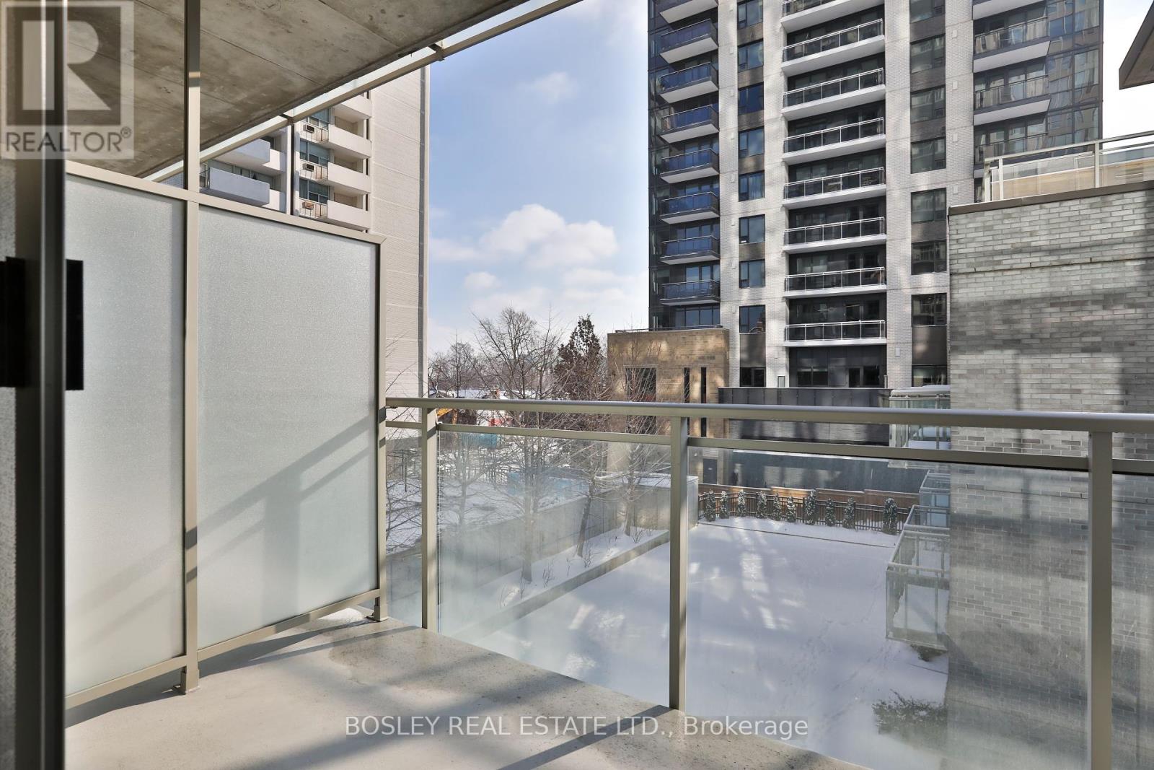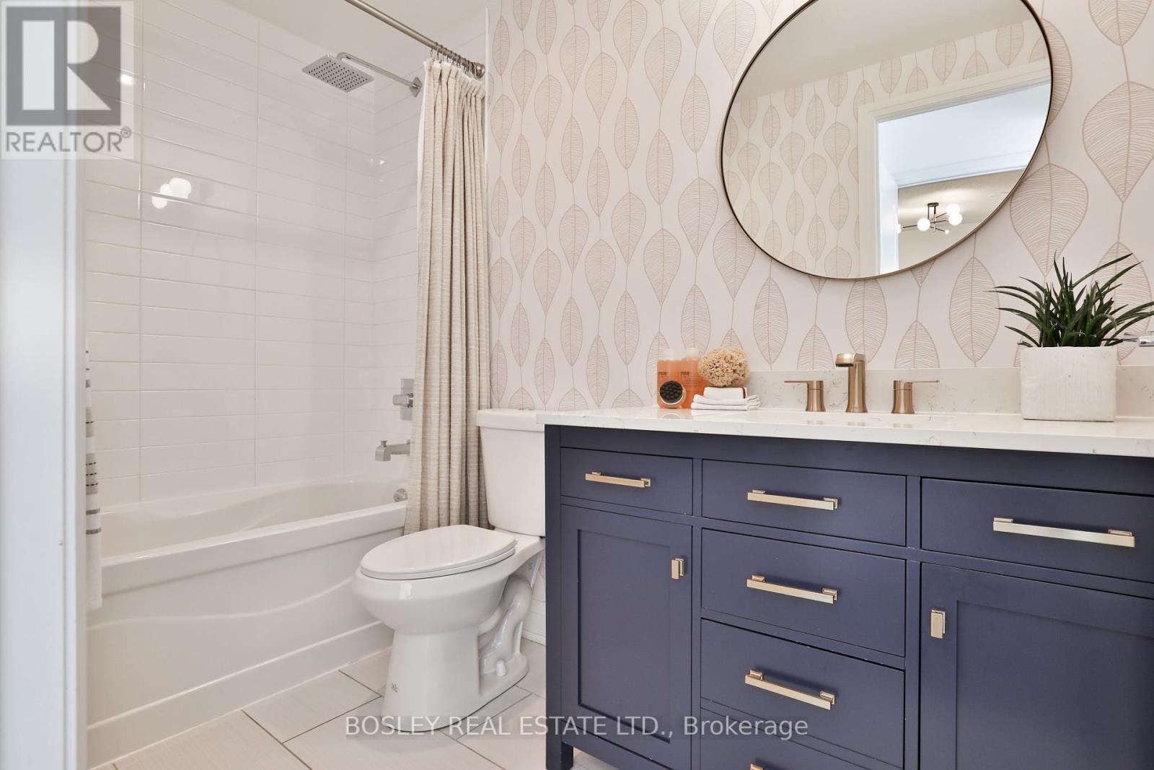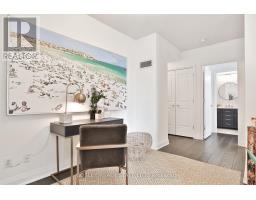207 - 83 Redpath Avenue Toronto, Ontario M4S 0A2
$979,000Maintenance, Heat, Water, Common Area Maintenance, Insurance, Parking
$1,028 Monthly
Maintenance, Heat, Water, Common Area Maintenance, Insurance, Parking
$1,028 MonthlyA Rare Opportunity on Redpath Avenue! Welcome to Suite 207a beautifully designed 1,137 sq. ft. corner unit offering style, space, and convenience. This exceptional condo is a true house alternative in the heart of the city. Featuring 2+1 bedrooms, 2 bathrooms, and 2 oversized covered balconies, this thoughtfully laid-out suite is a rare find. The inviting foyer boasts 9-ft ceilings and wall-to-wall built-in closets, providing exceptional storage. Natural light floods the open concept living and dining areas, which flows into an updated kitchen. The two generously sized bedrooms include custom built-in closets, while the primary suite is a true urban retreat. It features a private ensuite, a walk-in closet with a window, and exclusive access to its own private balcony. Located just steps from shops, restaurants, and the TTC soon to include the brand-new LRT this prime midtown address offers unmatched convenience. The property also includes one parking spot and an oversized locker! **** EXTRAS **** Amenities include - concierge, visitor parking, bike racks, gym, rooftop patio with a hot tub, BBQs, lounge chairs, pool table, a half-court basketball, a yoga studio, an event and theater space and guest suites. (id:50886)
Property Details
| MLS® Number | C11921923 |
| Property Type | Single Family |
| Community Name | Mount Pleasant West |
| AmenitiesNearBy | Park, Place Of Worship, Public Transit, Schools |
| CommunityFeatures | Pet Restrictions |
| Features | Balcony |
| ParkingSpaceTotal | 1 |
Building
| BathroomTotal | 2 |
| BedroomsAboveGround | 2 |
| BedroomsBelowGround | 1 |
| BedroomsTotal | 3 |
| Amenities | Security/concierge, Visitor Parking, Storage - Locker |
| Appliances | Dishwasher, Dryer, Microwave, Refrigerator, Stove, Washer, Window Coverings |
| CoolingType | Central Air Conditioning |
| ExteriorFinish | Concrete |
| FlooringType | Hardwood |
| HeatingFuel | Natural Gas |
| HeatingType | Forced Air |
| SizeInterior | 999.992 - 1198.9898 Sqft |
| Type | Apartment |
Parking
| Underground |
Land
| Acreage | No |
| LandAmenities | Park, Place Of Worship, Public Transit, Schools |
Rooms
| Level | Type | Length | Width | Dimensions |
|---|---|---|---|---|
| Main Level | Living Room | 3.96 m | 6.05 m | 3.96 m x 6.05 m |
| Main Level | Kitchen | 2.13 m | 5 m | 2.13 m x 5 m |
| Main Level | Primary Bedroom | 3.71 m | 3 m | 3.71 m x 3 m |
| Main Level | Bedroom 2 | 3.23 m | 2.9 m | 3.23 m x 2.9 m |
| Main Level | Den | 2.64 m | 3.53 m | 2.64 m x 3.53 m |
| Main Level | Foyer | 4.09 m | 1.65 m | 4.09 m x 1.65 m |
Interested?
Contact us for more information
Wendy Smith
Salesperson
103 Vanderhoof Avenue
Toronto, Ontario M4G 2H5

