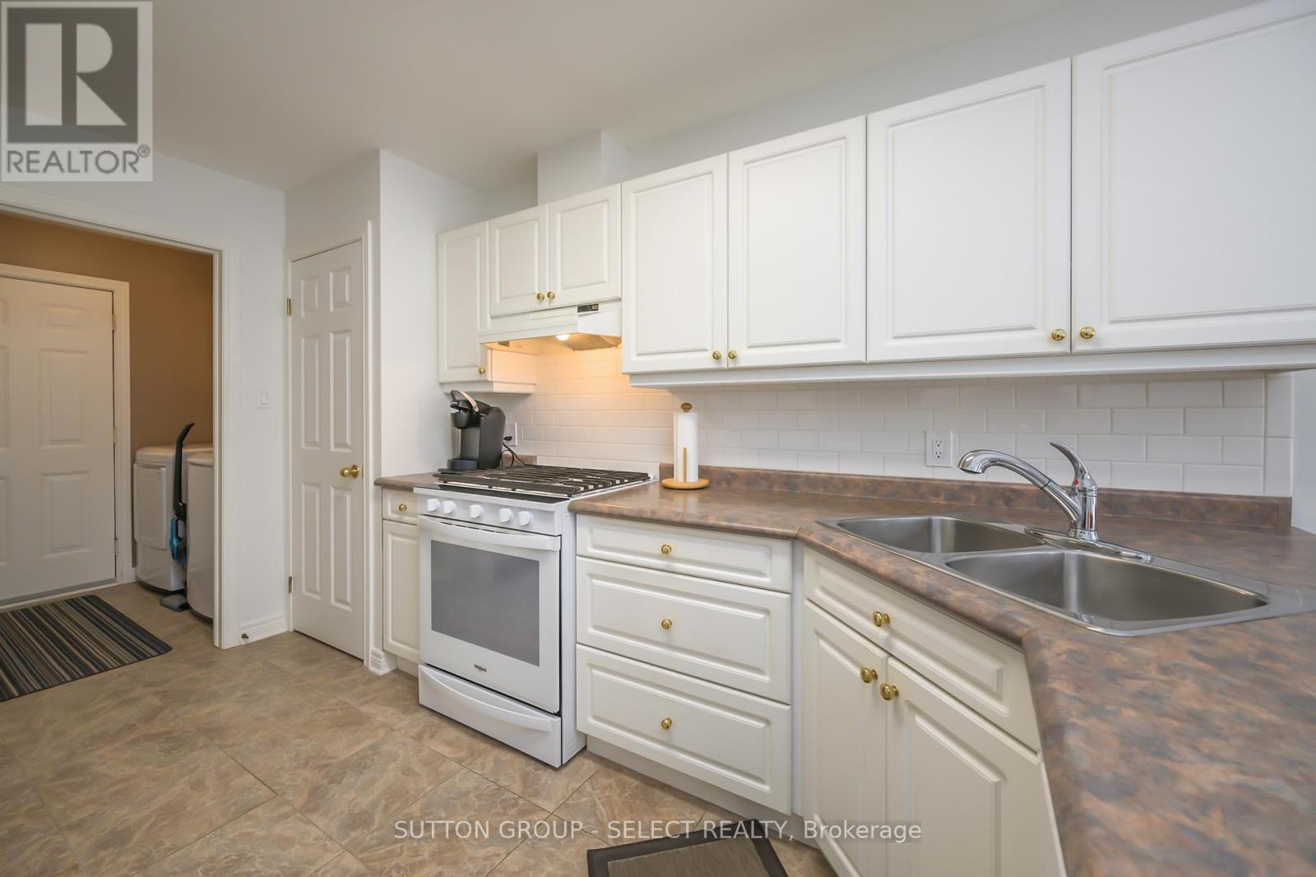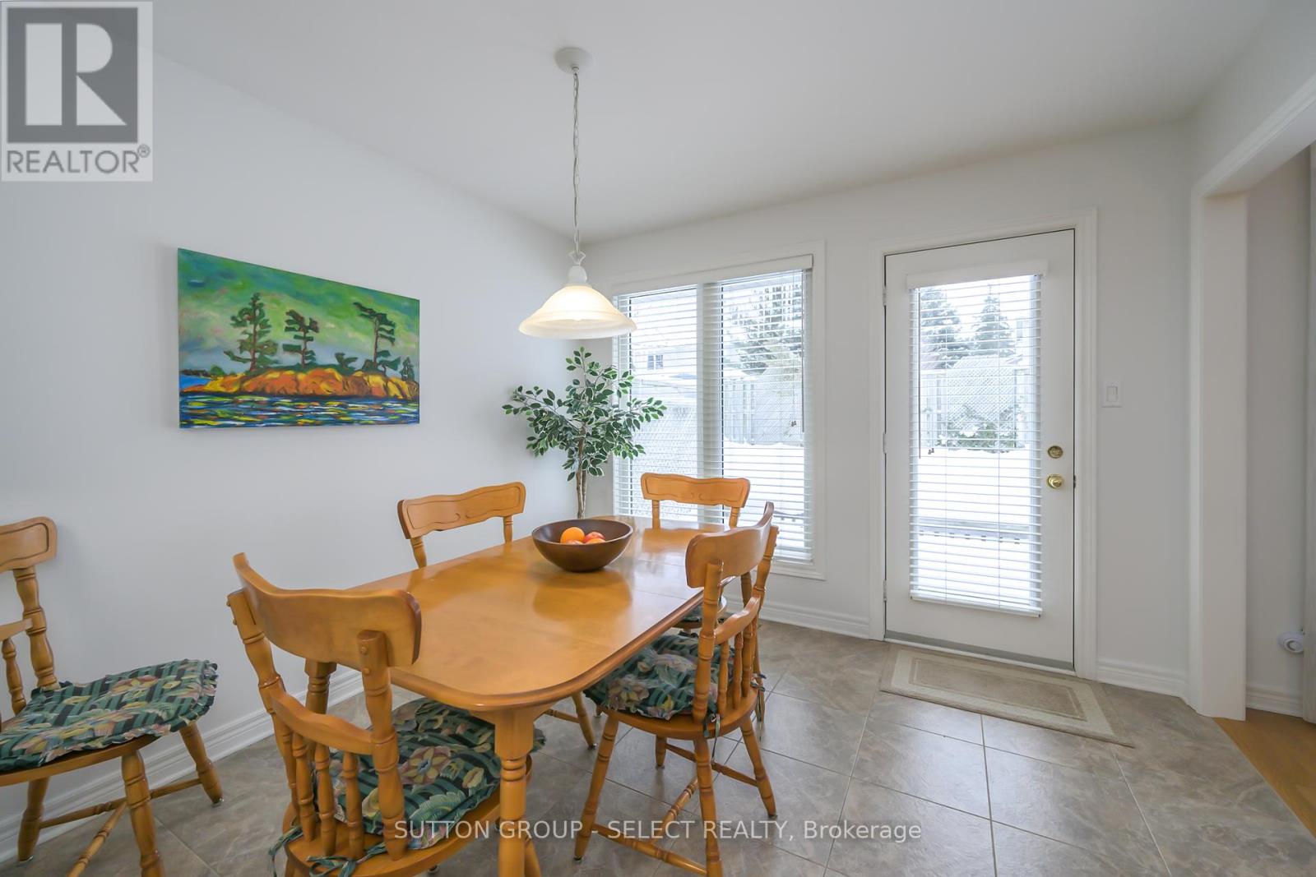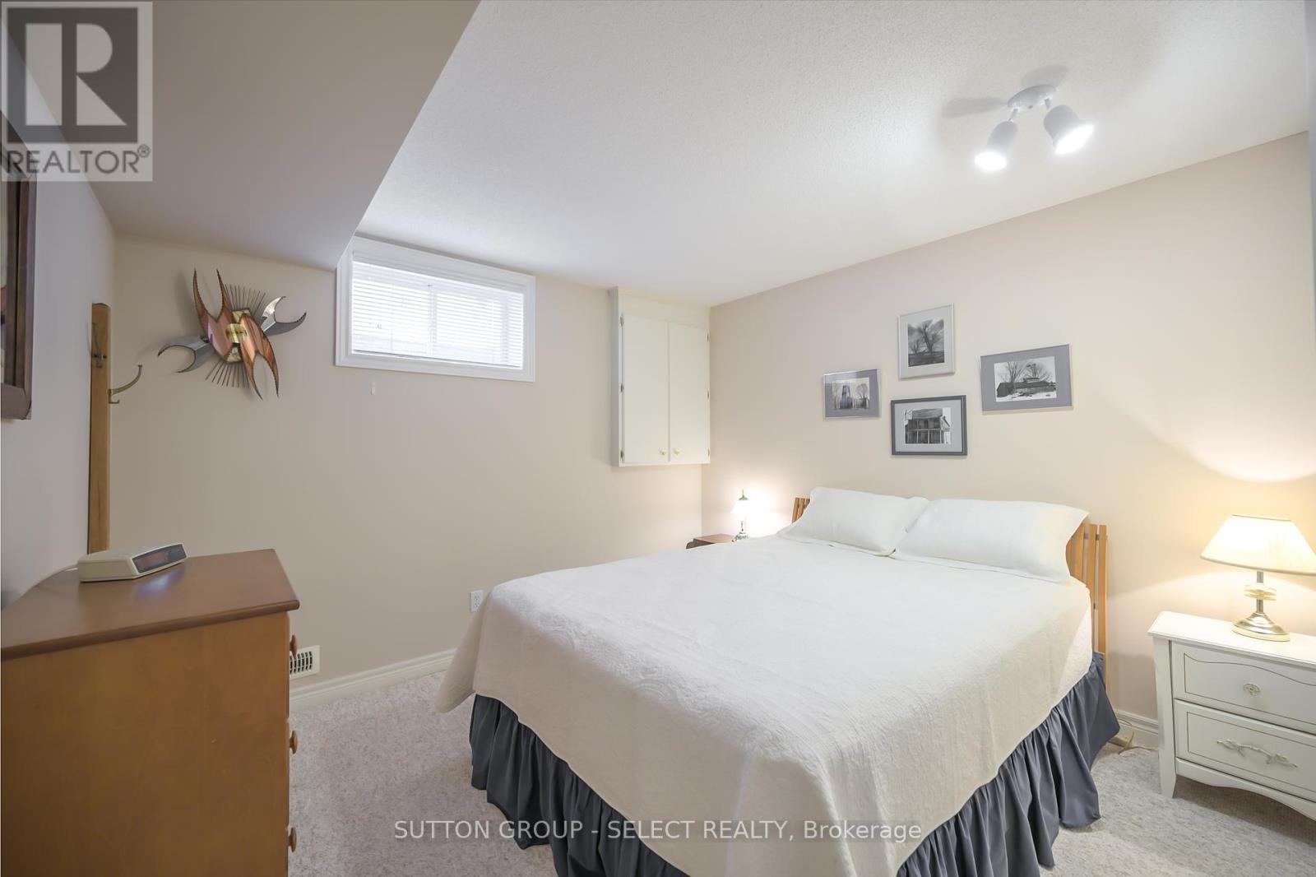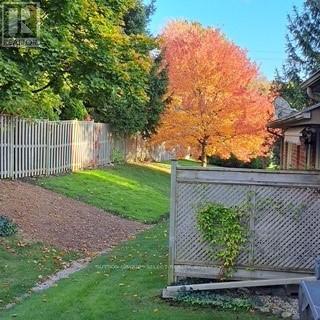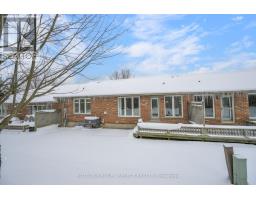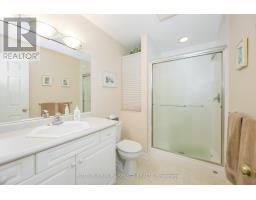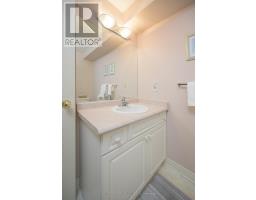4 - 1755 Louise Boulevard London, Ontario N6G 5G4
$617,000Maintenance, Common Area Maintenance, Insurance, Parking
$345 Monthly
Maintenance, Common Area Maintenance, Insurance, Parking
$345 MonthlyWelcome to a well-cared for, original owner, one floor condo with exceptionally low condo fees ($345). This unit, in a small enclave in the convenient and desirable Sunningdale neighbourhood is mere minutes away from so many amenities, Masonville Mall, UWO, University Hospital, the public library, Good Life fitness, Loblaws, LCBO, and several restaurants.... The main floor has a large great room with vaulted ceilings, gas fireplace and a large dining area. A white, light filled kitchen offers a pantry and breakfast area opening onto a deck and patio for alfresco dining. There is main floor laundry and inside entry from the garage. The primary bedroom has an ensuite bath and walk-in closet. A second bedroom and another full bath complete the main level. Downstairs is a family room, bedroom and another full bath in addition to loads of storage space. Bosch dishwasher, washer and dryer are 1 year old, gas stove is about 3 years and the furnace and a/c are 11 years old. This one ticks all the boxes. Check it out today! (id:50886)
Property Details
| MLS® Number | X11921924 |
| Property Type | Single Family |
| Community Name | North R |
| AmenitiesNearBy | Hospital, Park, Public Transit |
| CommunityFeatures | Pet Restrictions, School Bus |
| Features | In Suite Laundry |
| ParkingSpaceTotal | 4 |
Building
| BathroomTotal | 3 |
| BedroomsAboveGround | 2 |
| BedroomsBelowGround | 1 |
| BedroomsTotal | 3 |
| Appliances | Garage Door Opener Remote(s), Dishwasher, Dryer, Freezer, Microwave, Refrigerator, Stove, Washer |
| ArchitecturalStyle | Bungalow |
| BasementDevelopment | Partially Finished |
| BasementType | Full (partially Finished) |
| CoolingType | Central Air Conditioning |
| ExteriorFinish | Brick |
| FireplacePresent | Yes |
| FlooringType | Hardwood |
| HeatingFuel | Natural Gas |
| HeatingType | Forced Air |
| StoriesTotal | 1 |
| SizeInterior | 1199.9898 - 1398.9887 Sqft |
| Type | Row / Townhouse |
Parking
| Attached Garage |
Land
| Acreage | No |
| LandAmenities | Hospital, Park, Public Transit |
| ZoningDescription | R2-1, R5-6, Rb-2 |
Rooms
| Level | Type | Length | Width | Dimensions |
|---|---|---|---|---|
| Lower Level | Family Room | 4.62 m | 4.6 m | 4.62 m x 4.6 m |
| Lower Level | Bedroom 3 | 3.3 m | 3 m | 3.3 m x 3 m |
| Ground Level | Foyer | 2.1 m | 2.03 m | 2.1 m x 2.03 m |
| Ground Level | Great Room | 8.84 m | 4.98 m | 8.84 m x 4.98 m |
| Ground Level | Kitchen | 3.2 m | 3.05 m | 3.2 m x 3.05 m |
| Ground Level | Eating Area | 3.2 m | 3.05 m | 3.2 m x 3.05 m |
| Ground Level | Laundry Room | 1.82 m | 1.7 m | 1.82 m x 1.7 m |
| Ground Level | Primary Bedroom | 4.52 m | 3.35 m | 4.52 m x 3.35 m |
| Ground Level | Bedroom 2 | 3.51 m | 3.05 m | 3.51 m x 3.05 m |
https://www.realtor.ca/real-estate/27798785/4-1755-louise-boulevard-london-north-r
Interested?
Contact us for more information
Diane Lajoie
Salesperson
Heather Holden
Salesperson














