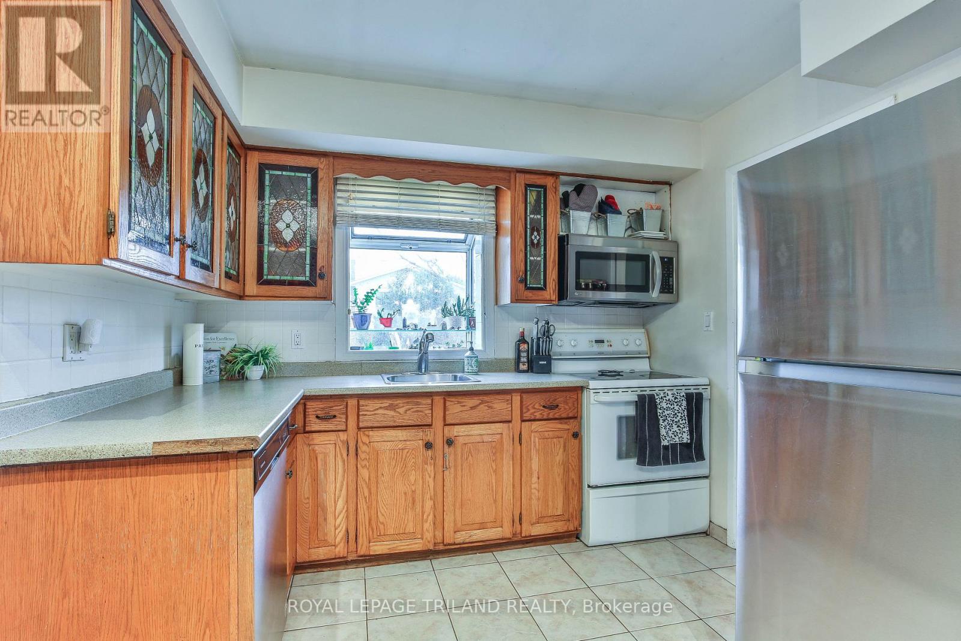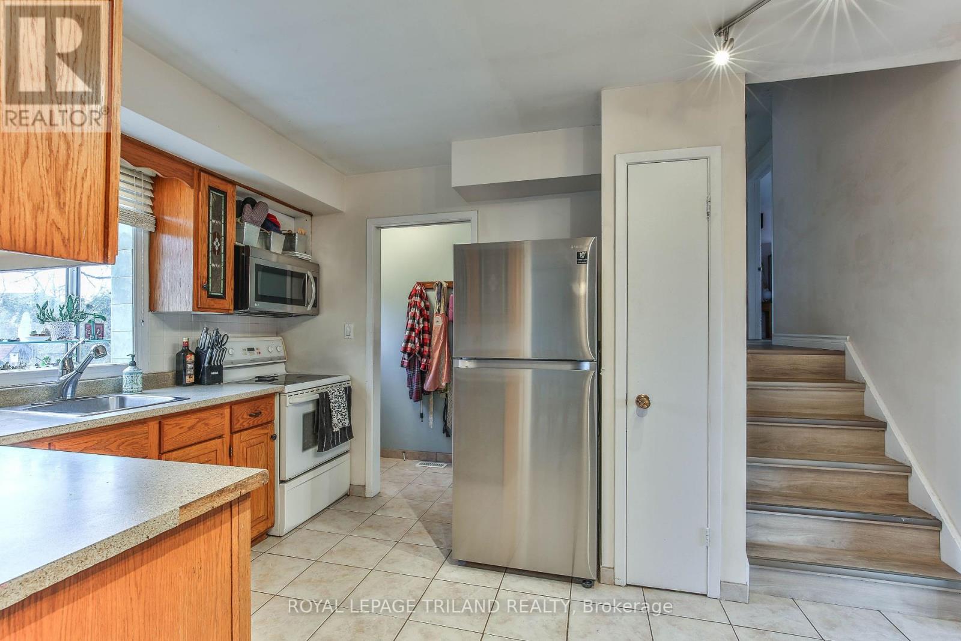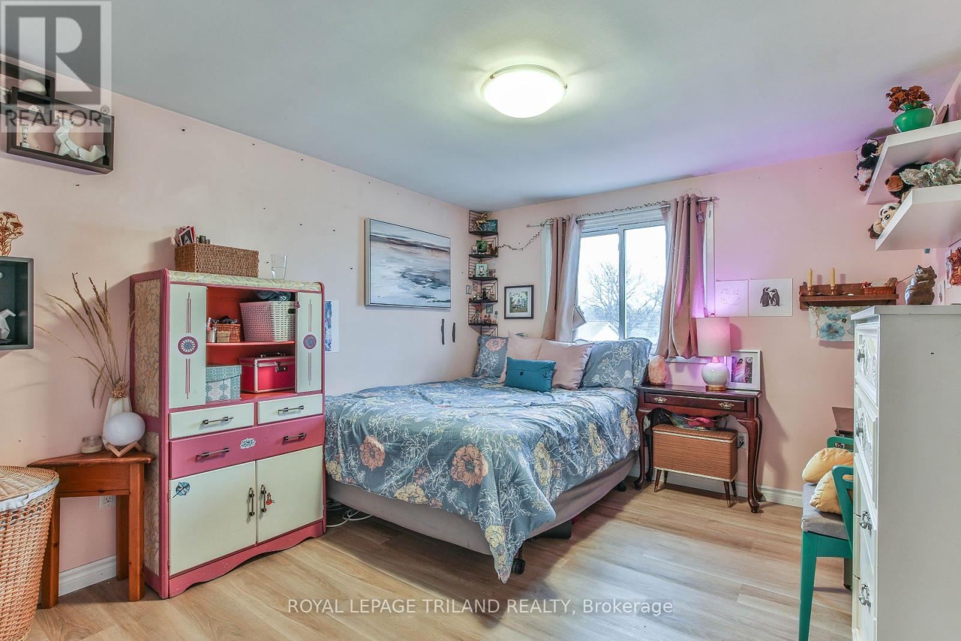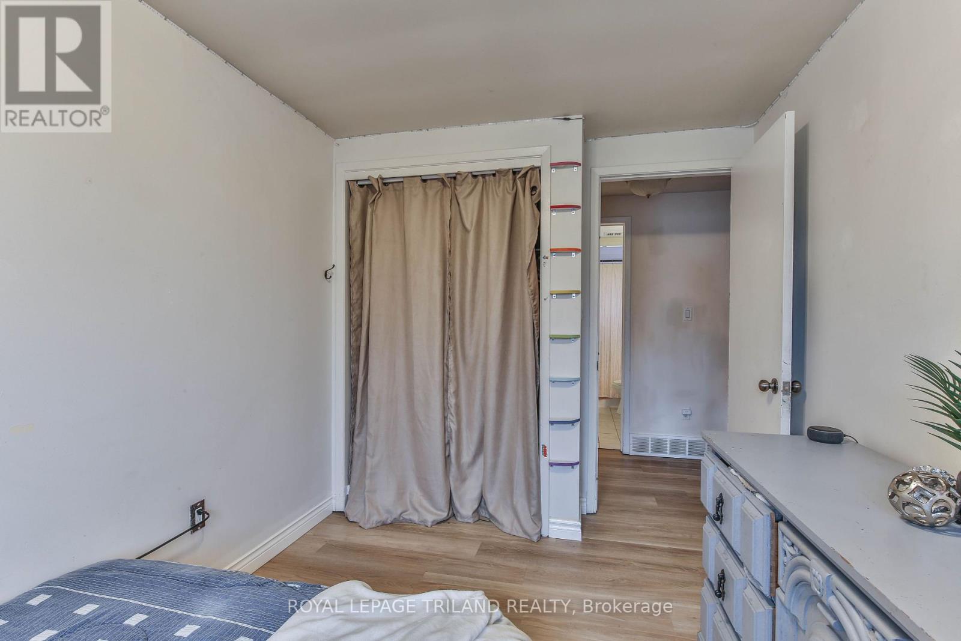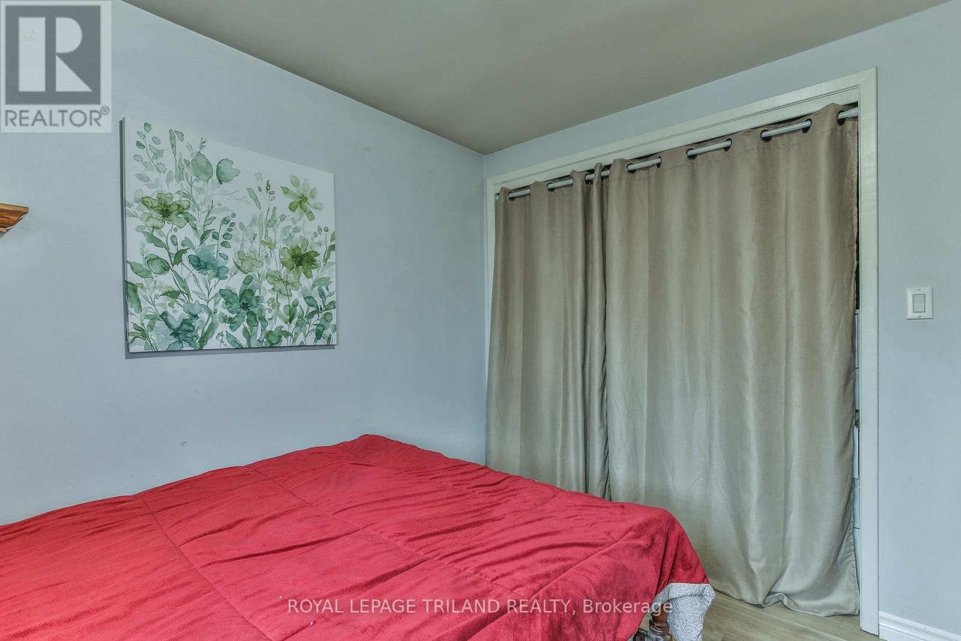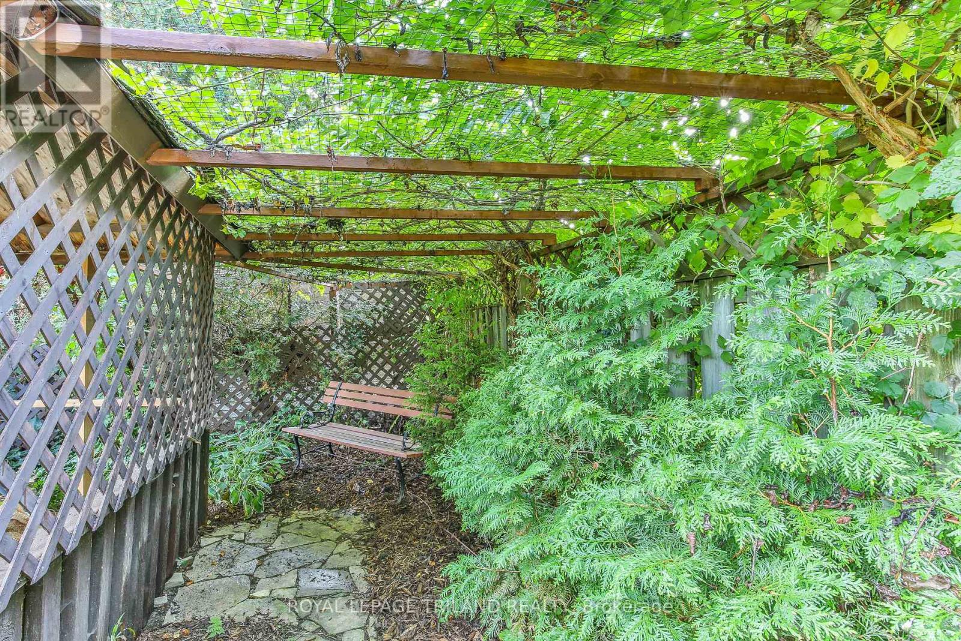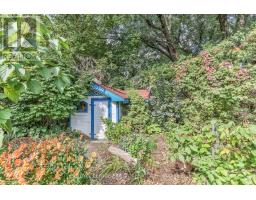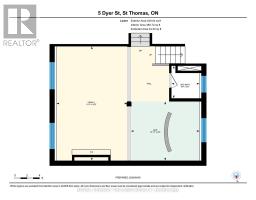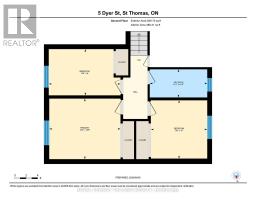5 Dyer Street St. Thomas, Ontario N5R 5K2
$499,900
Do you like finding out you're getting a bonus? This awesome family home in south St. Thomas gives you a bonus partially finished fourth level for even more room! The family-friendly main level plan has bright open concept living and dining rooms framed by a large bay window. The adjacent kitchen is an outstanding workspace with lots of prep room and storage, with some newer appliances and a handy pantry and serving station. Upstairs there are three great bedrooms including a large primary, plus a well-appointed 4 piece main bath. The lower level has a great oversized family room, with a gas fireplace and an awesome bar that will take your entertaining to the next level. The large, ground-level windows let in lots of light for a very unbasement-like feel that youll love. The next level down is the basement, which provides a large, finished bonus room that could be a great office space or hobby room, plus lots of unfinished space for storage. The backyard is a lush, private sanctuary surrounded by mature trees with a great deck, stone path, and a great gazebo for shade on sunny summer afternoons. This home has been lovingly maintained and offers laminate or ceramic flooring in principal rooms throughout, with a handy single car attached garage and double-wide driveway. St. Thomas is booming and offers all your everyday shopping needs in town and this is a great location close to great schools, parks, and St. Thomas General Hospital with easy access to London, the 401, and the beaches of Port Stanley. Where will you spend your summer: In the gazebo or behind the bar? A second thought, you dont need to choose when you have both in your new home! (id:50886)
Open House
This property has open houses!
2:00 pm
Ends at:4:00 pm
Property Details
| MLS® Number | X11921824 |
| Property Type | Single Family |
| Community Name | St. Thomas |
| AmenitiesNearBy | Park, Public Transit, Schools |
| EquipmentType | Water Heater |
| Features | Irregular Lot Size, Flat Site |
| ParkingSpaceTotal | 5 |
| RentalEquipmentType | Water Heater |
| Structure | Patio(s), Shed |
Building
| BathroomTotal | 2 |
| BedroomsAboveGround | 3 |
| BedroomsTotal | 3 |
| Amenities | Fireplace(s) |
| Appliances | Dishwasher, Dryer, Refrigerator, Stove, Washer, Window Coverings |
| BasementDevelopment | Finished |
| BasementType | Full (finished) |
| ConstructionStyleAttachment | Detached |
| ConstructionStyleSplitLevel | Sidesplit |
| CoolingType | Central Air Conditioning |
| ExteriorFinish | Aluminum Siding, Brick |
| FireplacePresent | Yes |
| FireplaceTotal | 1 |
| FireplaceType | Insert |
| FoundationType | Concrete |
| HalfBathTotal | 1 |
| HeatingFuel | Natural Gas |
| HeatingType | Forced Air |
| SizeInterior | 1499.9875 - 1999.983 Sqft |
| Type | House |
| UtilityWater | Municipal Water |
Parking
| Attached Garage |
Land
| Acreage | No |
| LandAmenities | Park, Public Transit, Schools |
| LandscapeFeatures | Landscaped |
| Sewer | Sanitary Sewer |
| SizeDepth | 90 Ft ,9 In |
| SizeFrontage | 56 Ft ,6 In |
| SizeIrregular | 56.5 X 90.8 Ft |
| SizeTotalText | 56.5 X 90.8 Ft|under 1/2 Acre |
| ZoningDescription | R1 |
Rooms
| Level | Type | Length | Width | Dimensions |
|---|---|---|---|---|
| Second Level | Bedroom | 2.43 m | 3.77 m | 2.43 m x 3.77 m |
| Second Level | Bedroom | 3.05 m | 2.96 m | 3.05 m x 2.96 m |
| Second Level | Primary Bedroom | 3.18 m | 3.74 m | 3.18 m x 3.74 m |
| Basement | Other | 6.64 m | 3.45 m | 6.64 m x 3.45 m |
| Basement | Recreational, Games Room | 5.47 m | 3.42 m | 5.47 m x 3.42 m |
| Lower Level | Other | 2.87 m | 3.34 m | 2.87 m x 3.34 m |
| Lower Level | Family Room | 5.55 m | 3.44 m | 5.55 m x 3.44 m |
| Main Level | Dining Room | 2.67 m | 3.95 m | 2.67 m x 3.95 m |
| Main Level | Foyer | 1.58 m | 3.54 m | 1.58 m x 3.54 m |
| Main Level | Kitchen | 2.86 m | 3.95 m | 2.86 m x 3.95 m |
| Main Level | Living Room | 4.45 m | 3.54 m | 4.45 m x 3.54 m |
https://www.realtor.ca/real-estate/27798590/5-dyer-street-st-thomas-st-thomas
Interested?
Contact us for more information
Lindsay Reid
Broker
Devin Nadeau
Broker







